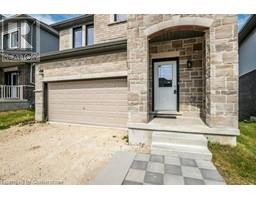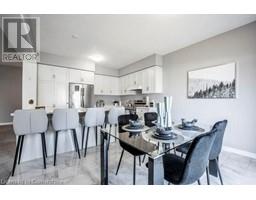21 Harrington Road Guelph, Ontario N1E 0S1
$3,599 MonthlyInsurance
Welcome to 21 Harrington Road in Guelph! This contemporary Rockwell model by Fusion Homes features a double car garage and boasts 3 bedrooms, 3 bathrooms, and a media room on the second floor. This nearly new home, built just a year and a half ago, is located in East Guelph on extra deep pie shape lot. The main floor offers a generous open concept layout, ideal for entertaining, complete with 9-foot ceilings, a stylish gourmet kitchen featuring quartz countertops, upgraded cabinets, and stainless steel appliances, plus an island with a breakfast bar. The upper floor, includes huge master bedroom that comes with a luxurious 5-piece ensuite bathroom and an oversized walk-in closet. Second floor also has other two spacious bedrooms, a media room, laundry and main bath. Additionally, the home has a lookout basement with large windows. 'Tenant pays all utilities including hydro, water, gas, hot water tank. Follow health and safety protocols. Tenant Insurance required prior to occupancy. (id:50886)
Property Details
| MLS® Number | 40661423 |
| Property Type | Single Family |
| AmenitiesNearBy | Park, Schools |
| EquipmentType | None |
| ParkingSpaceTotal | 4 |
| RentalEquipmentType | None |
Building
| BathroomTotal | 3 |
| BedroomsAboveGround | 3 |
| BedroomsTotal | 3 |
| Appliances | Dishwasher, Dryer, Microwave, Refrigerator, Washer |
| ArchitecturalStyle | 2 Level |
| BasementDevelopment | Unfinished |
| BasementType | Full (unfinished) |
| ConstructedDate | 2023 |
| ConstructionStyleAttachment | Detached |
| CoolingType | Central Air Conditioning |
| ExteriorFinish | Brick Veneer, Vinyl Siding |
| FoundationType | Poured Concrete |
| HalfBathTotal | 1 |
| HeatingFuel | Natural Gas |
| HeatingType | Forced Air |
| StoriesTotal | 2 |
| SizeInterior | 2237 Sqft |
| Type | House |
| UtilityWater | Municipal Water |
Parking
| Attached Garage |
Land
| Acreage | No |
| LandAmenities | Park, Schools |
| Sewer | Municipal Sewage System |
| SizeFrontage | 36 Ft |
| SizeTotalText | Under 1/2 Acre |
| ZoningDescription | R.2-6 |
Rooms
| Level | Type | Length | Width | Dimensions |
|---|---|---|---|---|
| Second Level | Laundry Room | Measurements not available | ||
| Second Level | Full Bathroom | Measurements not available | ||
| Second Level | Primary Bedroom | 16'3'' x 14'1'' | ||
| Second Level | 4pc Bathroom | Measurements not available | ||
| Second Level | Bedroom | 12'6'' x 10'11'' | ||
| Second Level | Bedroom | 12'6'' x 10'11'' | ||
| Second Level | Media | 9'10'' x 12'7'' | ||
| Main Level | 2pc Bathroom | Measurements not available | ||
| Main Level | Breakfast | 12'0'' x 9'11'' | ||
| Main Level | Kitchen | 12'0'' x 9'0'' | ||
| Main Level | Family Room | 12'8'' x 13'0'' | ||
| Main Level | Dining Room | 12'8'' x 11'10'' |
https://www.realtor.ca/real-estate/27527827/21-harrington-road-guelph
Interested?
Contact us for more information
Raj Gill
Salesperson
Unit 1 - 1770 King Street East
Kitchener, Ontario N2G 2P1
Bhagwant Pandher
Broker
Unit 1 - 1770 King Street East
Kitchener, Ontario N2G 2P1



















































