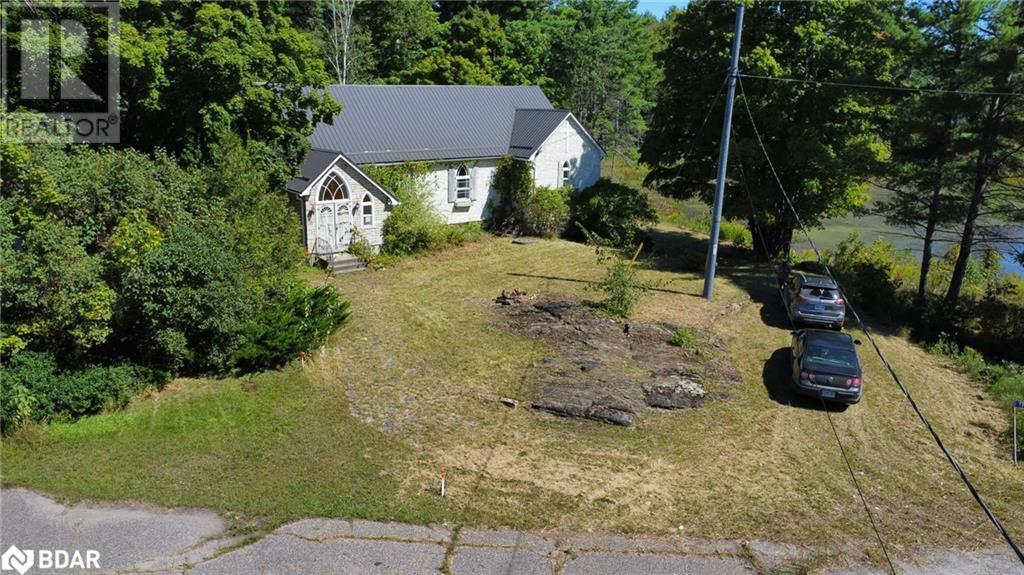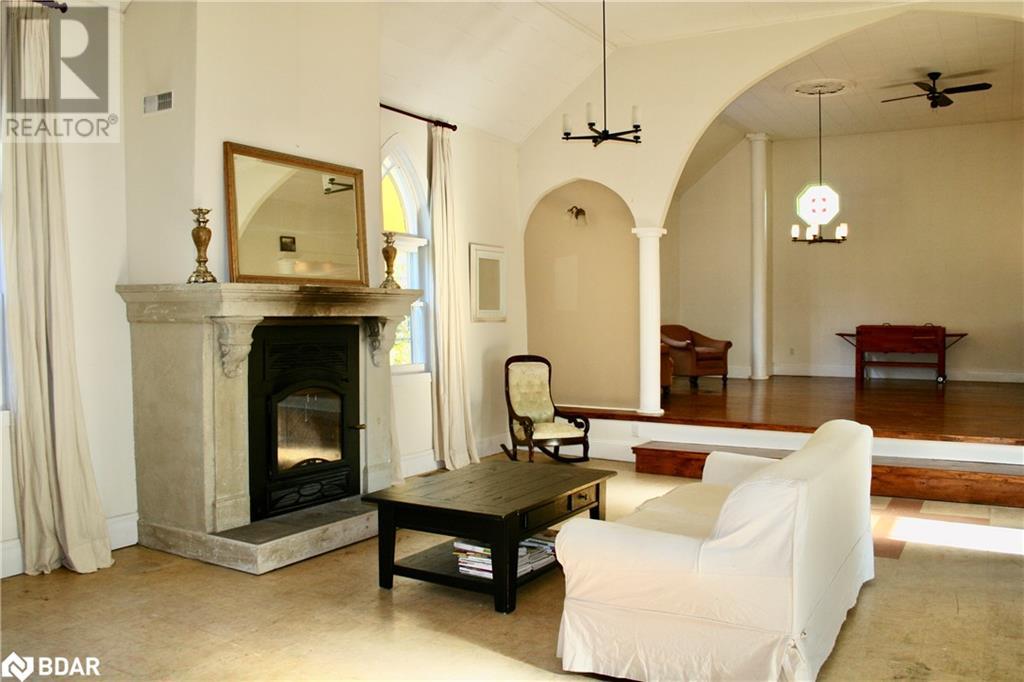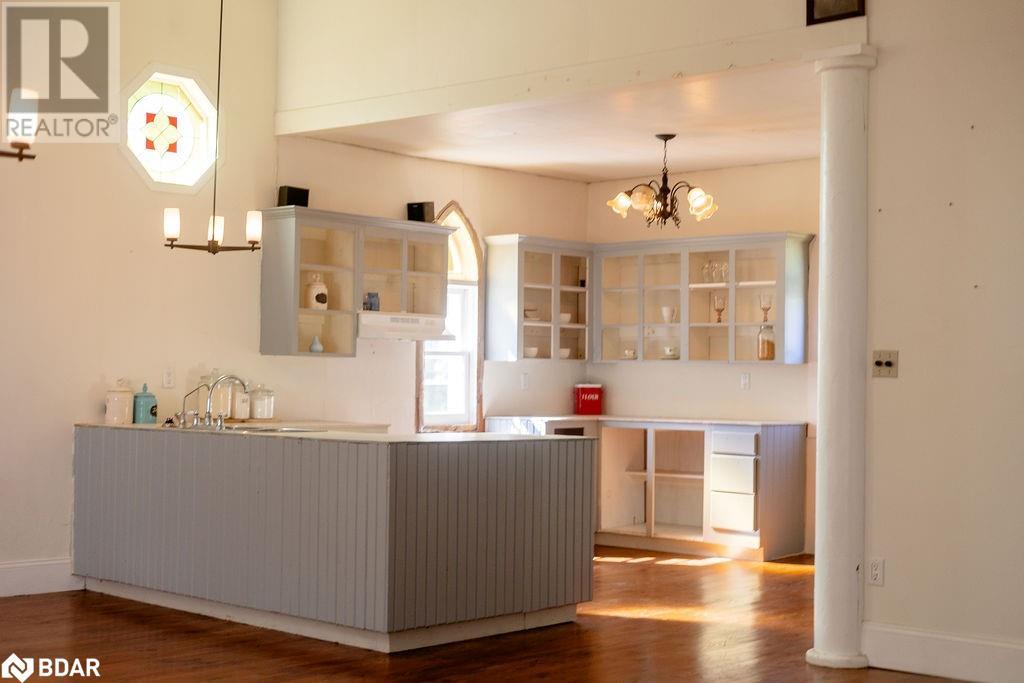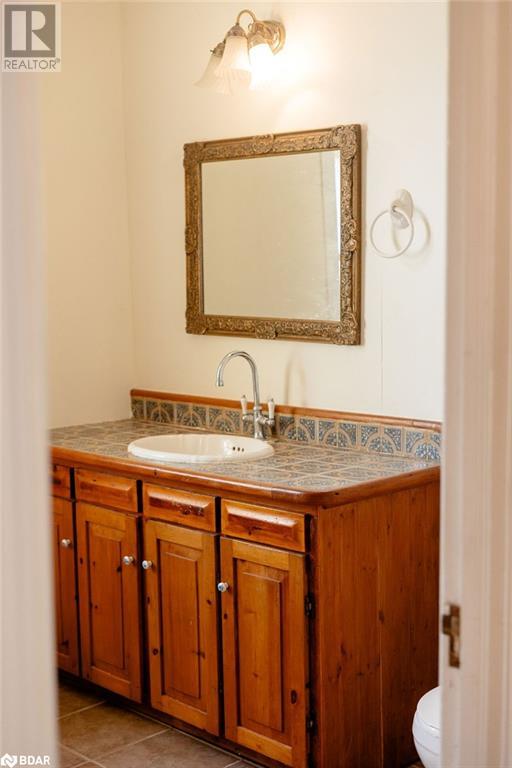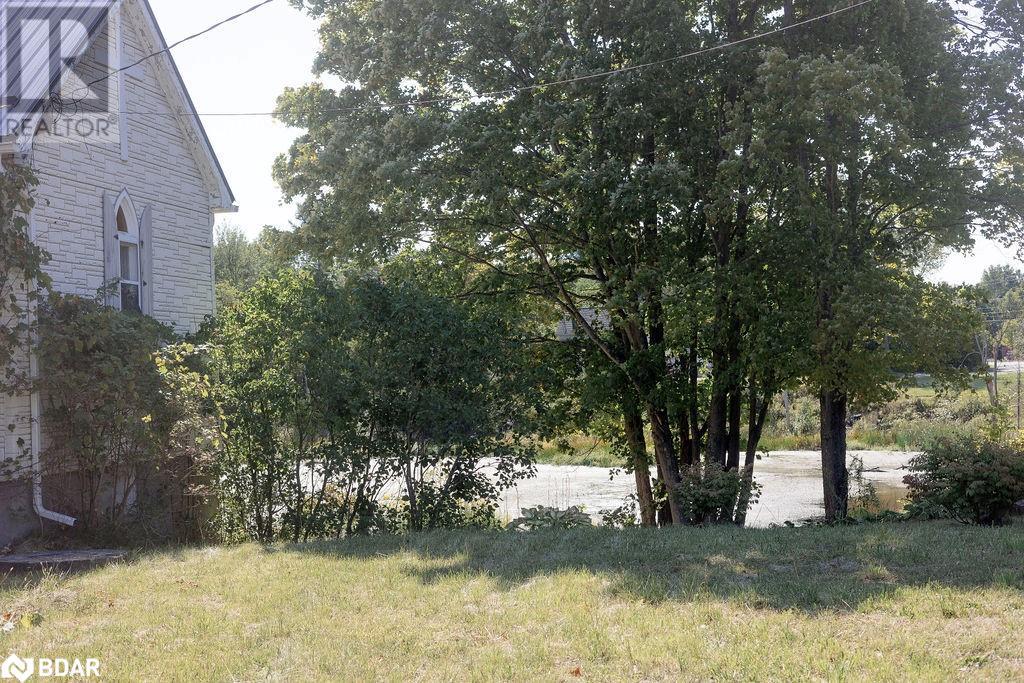17206 Highway 62 Eldorado, Ontario K0K 1Y0
$399,000
Beautiful 1930s former church transformed into a charming residential home. The main floor features an inviting open-concept great room with impressive vaulted ceilings, stained glass windows, a cozy wood-burning fireplace. The spacious combined kitchen and dining area is designed for both functionality and comfort with plenty of room. Ascend a small staircase to discover the primary bedroom, complete with a generously sized closet with custom cabinets. The basement offers a blank canvas, ready for your personal touch, featuring two separate entrances, a convenient 2-piece bathroom, three additional smaller rooms, and a den. The property is topped with a durable metal roof, ensuring longevity and peace of mind. This property is nestled adjacent to a serene pond, perfect for those seeking tranquility and relaxation. 12 mins to downtown Madoc and a 45 minute drive to Belleville. (id:50886)
Property Details
| MLS® Number | 40662477 |
| Property Type | Single Family |
| EquipmentType | Water Heater |
| Features | Crushed Stone Driveway, Country Residential, Recreational |
| ParkingSpaceTotal | 4 |
| RentalEquipmentType | Water Heater |
Building
| BathroomTotal | 2 |
| BedroomsAboveGround | 1 |
| BedroomsTotal | 1 |
| BasementDevelopment | Unfinished |
| BasementType | Full (unfinished) |
| ConstructionStyleAttachment | Detached |
| CoolingType | None |
| ExteriorFinish | Stone, Vinyl Siding |
| FireplacePresent | Yes |
| FireplaceTotal | 1 |
| HalfBathTotal | 1 |
| HeatingType | Forced Air |
| StoriesTotal | 2 |
| SizeInterior | 1537 Sqft |
| Type | House |
| UtilityWater | Well |
Land
| AccessType | Road Access, Highway Nearby |
| Acreage | No |
| Sewer | Septic System |
| SizeDepth | 140 Ft |
| SizeFrontage | 68 Ft |
| SizeTotalText | 1/2 - 1.99 Acres |
| ZoningDescription | Residential |
Rooms
| Level | Type | Length | Width | Dimensions |
|---|---|---|---|---|
| Second Level | Bedroom | 13'3'' x 11'3'' | ||
| Basement | 2pc Bathroom | Measurements not available | ||
| Main Level | 4pc Bathroom | Measurements not available | ||
| Main Level | Dining Room | 17'7'' x 16'4'' | ||
| Main Level | Living Room | 25'0'' x 23'7'' | ||
| Main Level | Kitchen | 15'0'' x 12'5'' |
Utilities
| Electricity | Available |
https://www.realtor.ca/real-estate/27539227/17206-highway-62-eldorado
Interested?
Contact us for more information
Jason Saxe
Broker
9100 Jane St Bldg L #77
Vaughan, Ontario L4K 0A4



