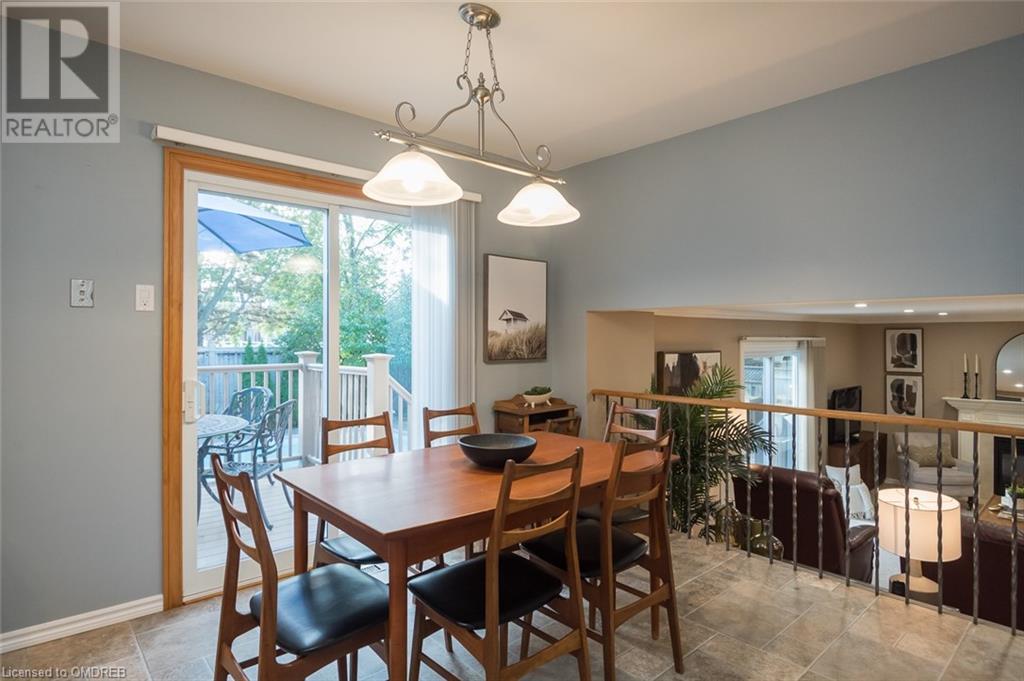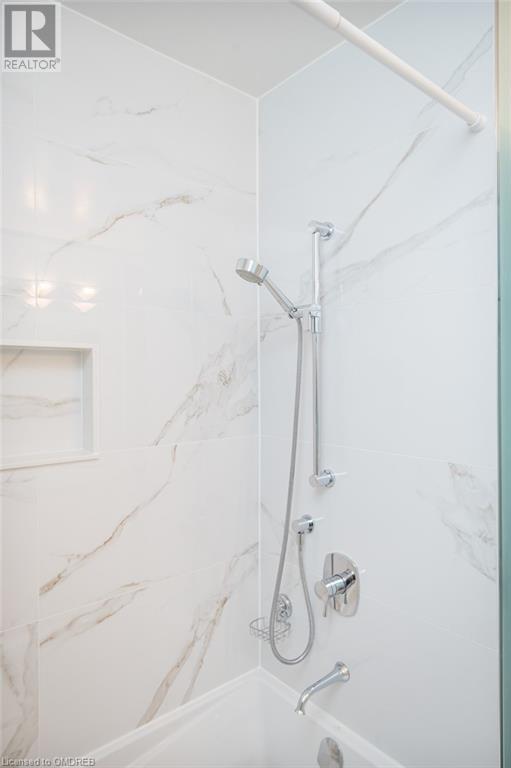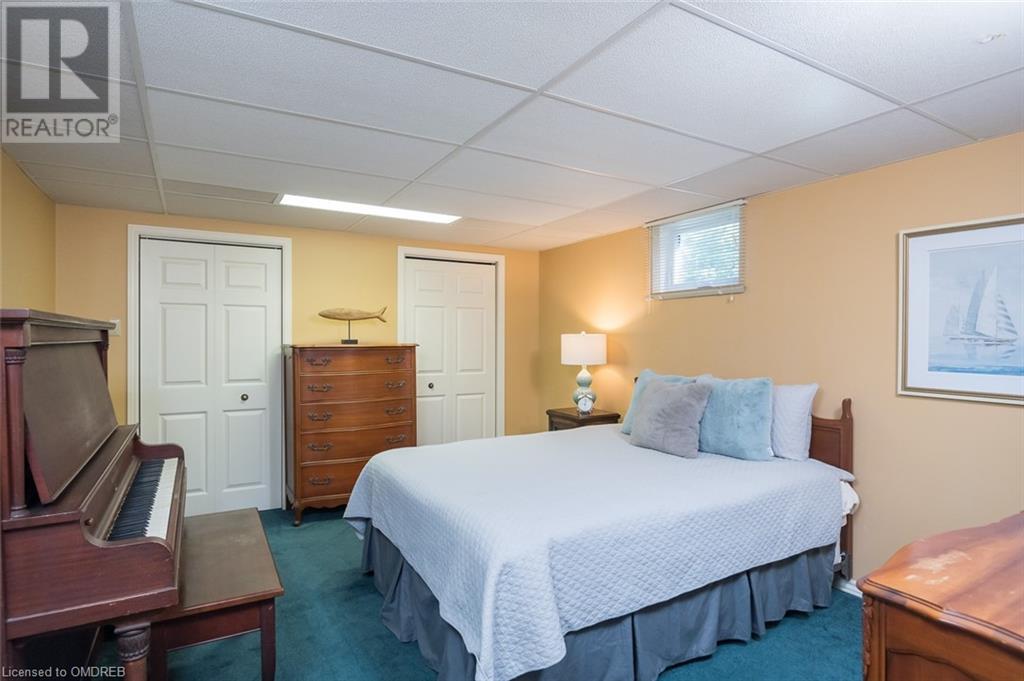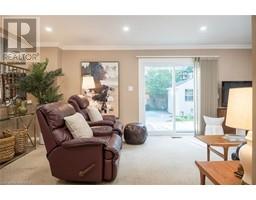584 Moorelands Crescent Milton, Ontario L9T 4B5
$1,300,000
Welcome to your next home! Located in the highly desired Timberlea neighbourhood, this detached property features 4+1 bedrooms. Enjoy the convenience of being surrounded by walking paths, parks, great schools and numerous amenities. The large backyard features an inground, heated salt-water pool and a multi-level deck with 2 access doors to the inside: perfect for entertaining friends and family! Cook in the bright eat-in kitchen with white cabinetry and granite counters. The spacious living and dining room is separate from the family room, offering the perfect retreat for cozy nights on the couch. Upstairs you will find four generous sized bedrooms and two renovated full bathrooms. Relax in the primary bedroom which offers a 3-piece ensuite and bonus walk-in closet. For even more living space, the finished basement levels features a rec room, an extra bedroom, workshop and plenty of storage. With a double car garage and 4 more spaces in the driveway, this is perfect for those families who need extra parking! (id:50886)
Property Details
| MLS® Number | 40661523 |
| Property Type | Single Family |
| AmenitiesNearBy | Park, Playground, Schools, Shopping, Ski Area |
| CommunityFeatures | Community Centre |
| EquipmentType | None |
| Features | Automatic Garage Door Opener |
| ParkingSpaceTotal | 6 |
| PoolType | Inground Pool |
| RentalEquipmentType | None |
Building
| BathroomTotal | 3 |
| BedroomsAboveGround | 4 |
| BedroomsBelowGround | 1 |
| BedroomsTotal | 5 |
| Appliances | Dishwasher, Dryer, Microwave, Refrigerator, Washer, Gas Stove(s), Garage Door Opener |
| BasementDevelopment | Finished |
| BasementType | Full (finished) |
| ConstructionStyleAttachment | Detached |
| CoolingType | Central Air Conditioning |
| ExteriorFinish | Brick, Concrete |
| FoundationType | Poured Concrete |
| HalfBathTotal | 1 |
| HeatingFuel | Natural Gas |
| HeatingType | Forced Air |
| SizeInterior | 2190.85 Sqft |
| Type | House |
| UtilityWater | Municipal Water |
Parking
| Attached Garage |
Land
| Acreage | No |
| LandAmenities | Park, Playground, Schools, Shopping, Ski Area |
| Sewer | Municipal Sewage System |
| SizeDepth | 121 Ft |
| SizeFrontage | 50 Ft |
| SizeTotalText | Under 1/2 Acre |
| ZoningDescription | R4 |
Rooms
| Level | Type | Length | Width | Dimensions |
|---|---|---|---|---|
| Second Level | 4pc Bathroom | 7'4'' x 7'5'' | ||
| Second Level | Bedroom | 11'4'' x 8'10'' | ||
| Second Level | Bedroom | 10'9'' x 13'2'' | ||
| Second Level | Bedroom | 10'9'' x 9'11'' | ||
| Second Level | Full Bathroom | 5'3'' x 7'1'' | ||
| Second Level | Primary Bedroom | 16'4'' x 12'10'' | ||
| Basement | Storage | 20'9'' x 22'9'' | ||
| Basement | Utility Room | 10'5'' x 12'2'' | ||
| Lower Level | Bedroom | 12'2'' x 14'6'' | ||
| Lower Level | Recreation Room | 13'9'' x 20'1'' | ||
| Main Level | 2pc Bathroom | 7'6'' x 3'0'' | ||
| Main Level | Foyer | 7'0'' x 9'8'' | ||
| Main Level | Laundry Room | 16'6'' x 6'10'' | ||
| Main Level | Family Room | 22'0'' x 12'7'' | ||
| Main Level | Kitchen | 13'6'' x 12'6'' | ||
| Main Level | Living Room | 13'5'' x 14'3'' | ||
| Main Level | Dining Room | 13'10'' x 12'7'' |
https://www.realtor.ca/real-estate/27531079/584-moorelands-crescent-milton
Interested?
Contact us for more information
Amy Flowers
Broker
459 Main St E - 2nd Floor
Milton, Ontario L9T 1R1
Jennifer Seed
Salesperson
459 Main St E - 2nd Floor
Milton, Ontario L9T 1R1















































































