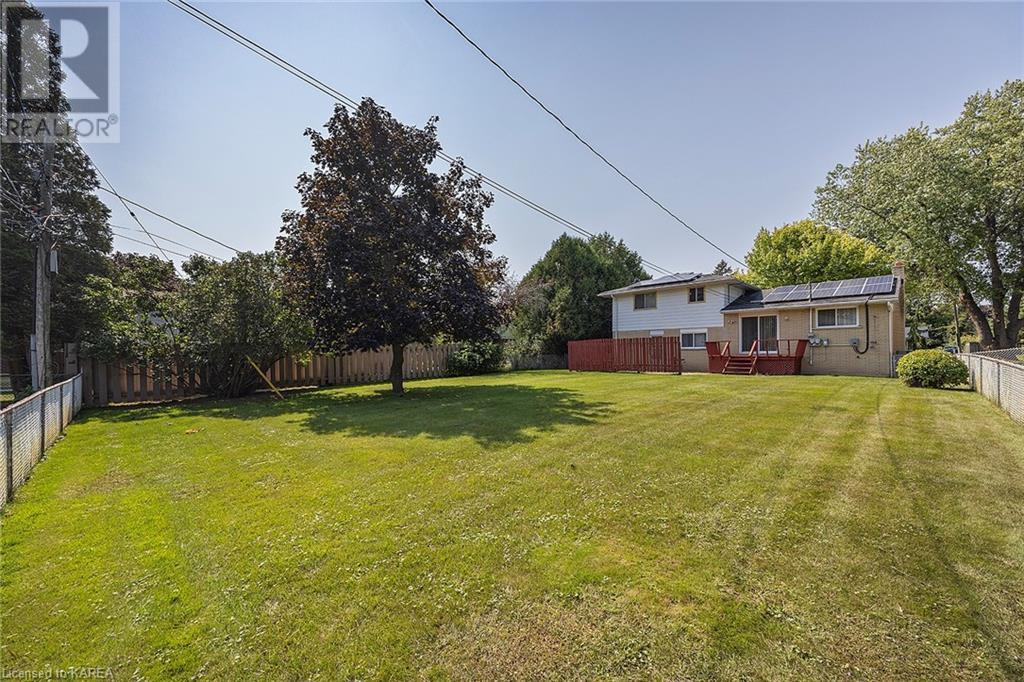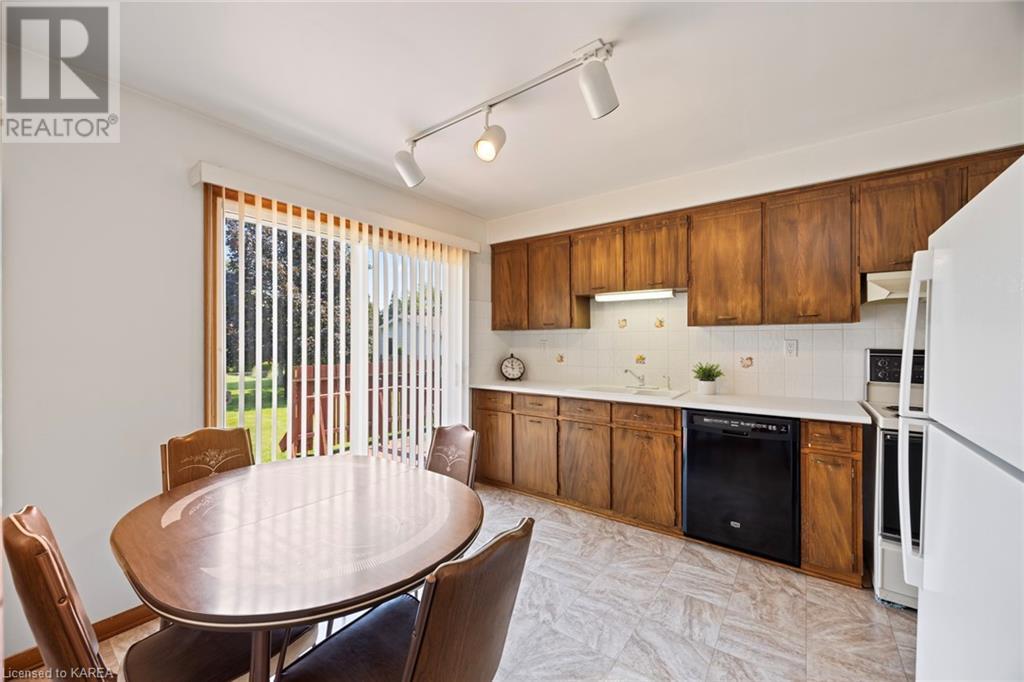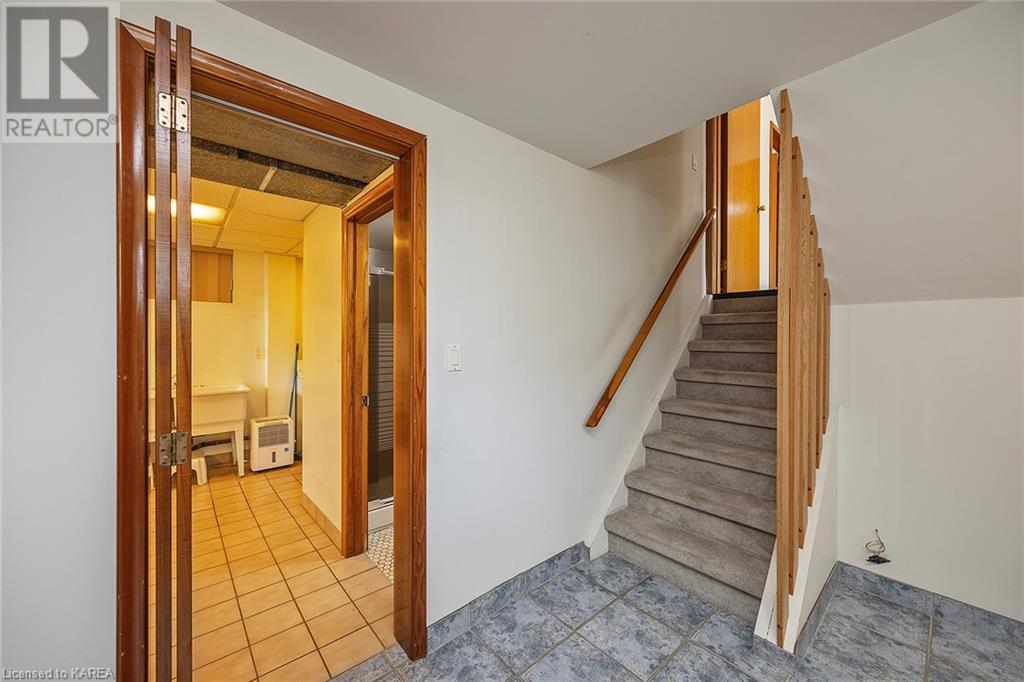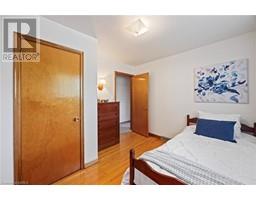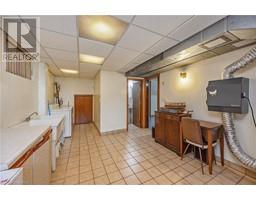226 Welborne Avenue Kingston, Ontario K7M 4G6
$639,900
Charming Split-Level Home in Sought-After Henderson Place. Welcome to your future family haven in the highly desirable Henderson Place neighborhood, just a stone's throw from Welborne Public School. This well maintained split-level home boasts 3 bedrooms and 2 bathrooms, offering both comfort and convenience in serene, family-friendly setting. Upon entering through the main door or via the attached garage, you'll be greeted by a spacious foyer, which includes a bright and versatile bonus room currently serving as a bright main floor office. On the next level, you will find a cozy living/dining room featuring a classic stone fireplace. The large windows make this space bright with natural light, creating a warm and inviting atmosphere. From the eat-kitchen, step out onto the patio and enjoy the expansive, oversized lot for outdoor activities and relaxation. The upper level offers 3 bedrooms, each showcasing original wood floors. The family bathroom, also on this level, features a classic 4-piece design. The lower level is designed for both comfort and functionality, offering a large family room with an electric fireplace that adds a touch of ambiance. A 3-piece bathroom and a substantial utility area with laundry facilities complete this space. Crawl space and attached garage provide for ample storage. This well-loved home is ready for its next family to create new memories. Don't miss out on the opportunity to make this your next home in a community that truly has it all. (id:50886)
Property Details
| MLS® Number | X9411348 |
| Property Type | Single Family |
| Community Name | City SouthWest |
| AmenitiesNearBy | Hospital |
| ParkingSpaceTotal | 5 |
| Structure | Deck |
Building
| BathroomTotal | 2 |
| BedroomsAboveGround | 3 |
| BedroomsTotal | 3 |
| Amenities | Fireplace(s) |
| Appliances | Water Heater, Dishwasher, Dryer, Range, Refrigerator, Stove, Washer |
| BasementDevelopment | Partially Finished |
| BasementType | Partial (partially Finished) |
| ConstructionStyleAttachment | Detached |
| CoolingType | Central Air Conditioning |
| ExteriorFinish | Aluminum Siding, Stone |
| FireplacePresent | Yes |
| FireplaceTotal | 2 |
| FoundationType | Block |
| HeatingFuel | Natural Gas |
| HeatingType | Forced Air |
| Type | House |
| UtilityWater | Municipal Water |
Parking
| Attached Garage |
Land
| Acreage | No |
| FenceType | Fenced Yard |
| LandAmenities | Hospital |
| Sewer | Sanitary Sewer |
| SizeDepth | 140 Ft |
| SizeFrontage | 65 Ft |
| SizeIrregular | 65 X 140 Ft |
| SizeTotalText | 65 X 140 Ft|under 1/2 Acre |
| ZoningDescription | Ur2 |
Rooms
| Level | Type | Length | Width | Dimensions |
|---|---|---|---|---|
| Second Level | Other | 3.25 m | 3.48 m | 3.25 m x 3.48 m |
| Second Level | Dining Room | 3.71 m | 3 m | 3.71 m x 3 m |
| Second Level | Living Room | 5.54 m | 4.06 m | 5.54 m x 4.06 m |
| Third Level | Bathroom | Measurements not available | ||
| Third Level | Primary Bedroom | 4.42 m | 3.66 m | 4.42 m x 3.66 m |
| Third Level | Bedroom | 3.48 m | 2.69 m | 3.48 m x 2.69 m |
| Third Level | Bedroom | 3.15 m | 2.39 m | 3.15 m x 2.39 m |
| Basement | Family Room | 6.38 m | 3.99 m | 6.38 m x 3.99 m |
| Basement | Utility Room | 3.43 m | 4.47 m | 3.43 m x 4.47 m |
| Basement | Laundry Room | 1.6 m | 1.88 m | 1.6 m x 1.88 m |
| Basement | Bathroom | Measurements not available | ||
| Main Level | Den | 3.51 m | 3.17 m | 3.51 m x 3.17 m |
Interested?
Contact us for more information
Wanda Blakney
Salesperson
218-1154 Kingston Rd
Pickering, Ontario L1V 3B4
Jackie Blakney
Broker
218-1154 Kingston Rd
Pickering, Ontario L1V 3B4




