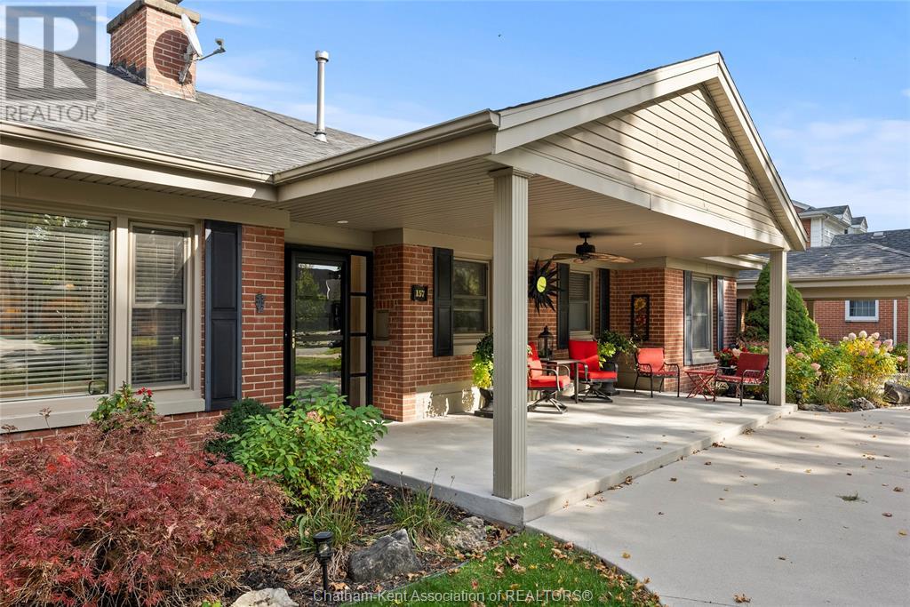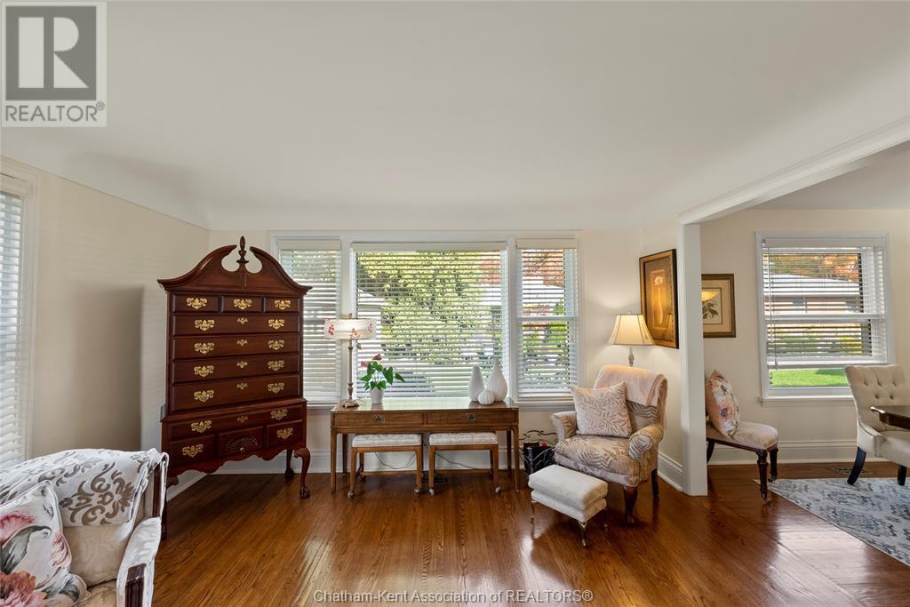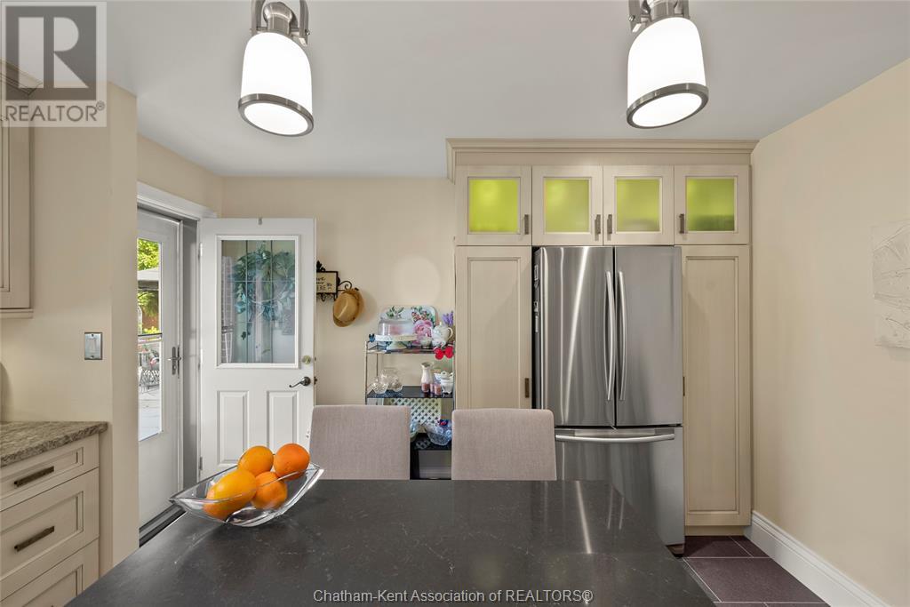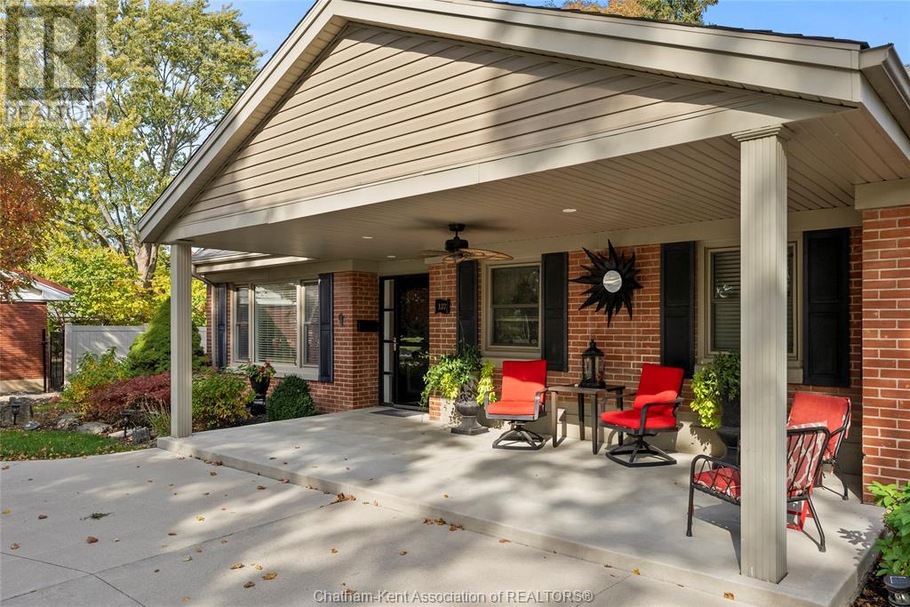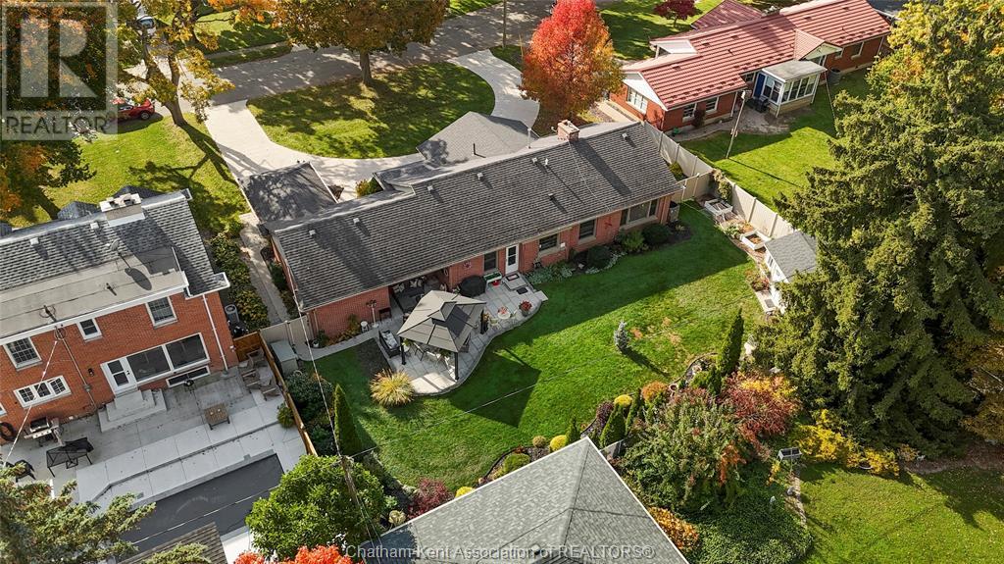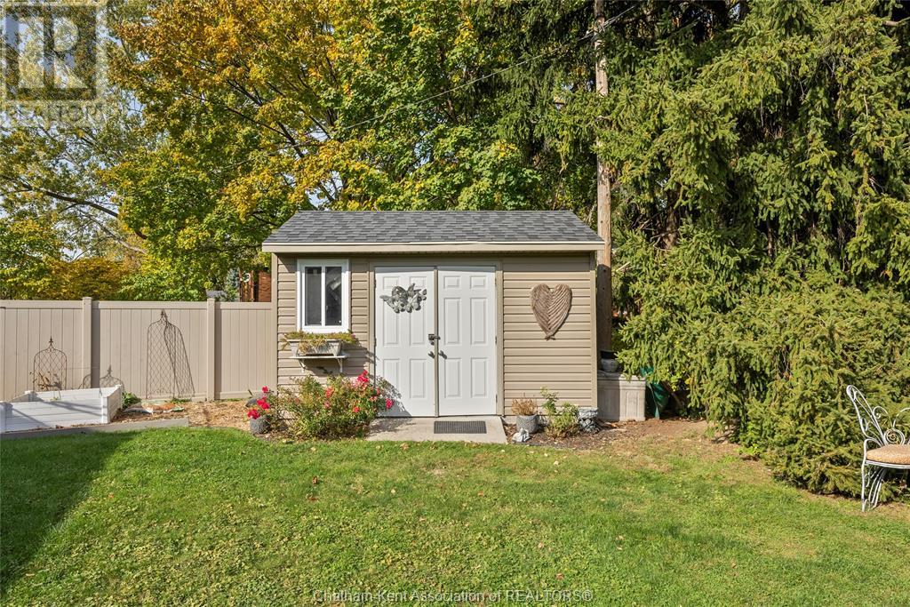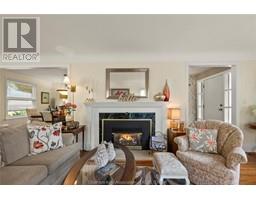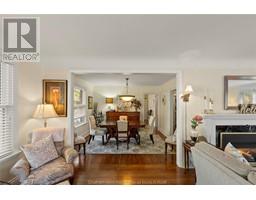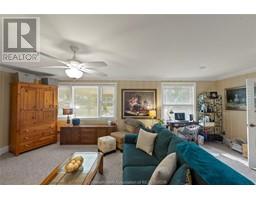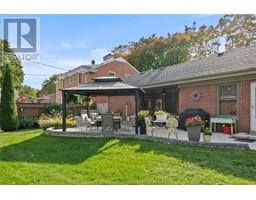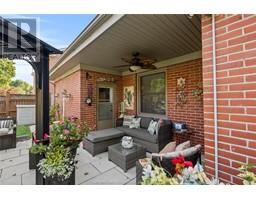157 Llydican Avenue Chatham, Ontario N7L 3E9
$610,000
Experience the perfect blend of style and comfort in this sophisticated 2-bedroom, 1.5-bathroom ranch, nestled on one of the largest lots on Llydican Ave in a tranquil, sought-after North End neighborhood. With striking curb appeal and a meticulously landscaped front yard, this home invites you in.As you step inside, you’ll be greeted by a bright, open-concept living area designed for entertaining. The spacious living room flows effortlessly into the dining area and a modern kitchen, equipped with updated appliances and sleek cabinetry. Each bedroom is a serene retreat, bathed in natural light, while the main bathroom features a luxurious 4-piece setup and a convenient half bath for guests.Step outside to the back patio and enjoy a private, fenced backyard—ideal for gatherings or peaceful evenings under the stars. Don’t miss out on this exceptional opportunity—schedule your showing today and envision your new lifestyle! (id:50886)
Property Details
| MLS® Number | 24024550 |
| Property Type | Single Family |
| Features | Cul-de-sac, Paved Driveway, Circular Driveway, Finished Driveway |
Building
| BathroomTotal | 2 |
| BedroomsAboveGround | 2 |
| BedroomsTotal | 2 |
| Appliances | Dishwasher, Dryer, Microwave, Refrigerator, Stove, Washer |
| ArchitecturalStyle | Bungalow, Ranch |
| ConstructedDate | 1951 |
| ConstructionStyleAttachment | Detached |
| ExteriorFinish | Brick |
| FireplaceFuel | Gas,electric |
| FireplacePresent | Yes |
| FireplaceType | Direct Vent,insert |
| FlooringType | Carpeted, Ceramic/porcelain, Hardwood |
| FoundationType | Concrete |
| HalfBathTotal | 1 |
| HeatingFuel | Natural Gas |
| HeatingType | Forced Air, Furnace |
| StoriesTotal | 1 |
| Type | House |
Parking
| Carport |
Land
| Acreage | No |
| FenceType | Fence |
| LandscapeFeatures | Landscaped |
| SizeIrregular | 100.34x124.48 |
| SizeTotalText | 100.34x124.48|under 1/4 Acre |
| ZoningDescription | Res |
Rooms
| Level | Type | Length | Width | Dimensions |
|---|---|---|---|---|
| Main Level | Family Room | 15 ft | 22 ft | 15 ft x 22 ft |
| Main Level | Bedroom | 10 ft ,2 in | 11 ft ,11 in | 10 ft ,2 in x 11 ft ,11 in |
| Main Level | 2pc Bathroom | Measurements not available | ||
| Main Level | Primary Bedroom | 10 ft ,6 in | 13 ft | 10 ft ,6 in x 13 ft |
| Main Level | 4pc Bathroom | Measurements not available | ||
| Main Level | Kitchen | 13 ft ,4 in | 13 ft ,1 in | 13 ft ,4 in x 13 ft ,1 in |
| Main Level | Dining Room | 11 ft ,11 in | 10 ft ,9 in | 11 ft ,11 in x 10 ft ,9 in |
| Main Level | Living Room | 13 ft ,5 in | 26 ft | 13 ft ,5 in x 26 ft |
https://www.realtor.ca/real-estate/27597109/157-llydican-avenue-chatham
Interested?
Contact us for more information
Kate Stenton
Sales Person
425 Mcnaughton Ave W.
Chatham, Ontario N7L 4K4


