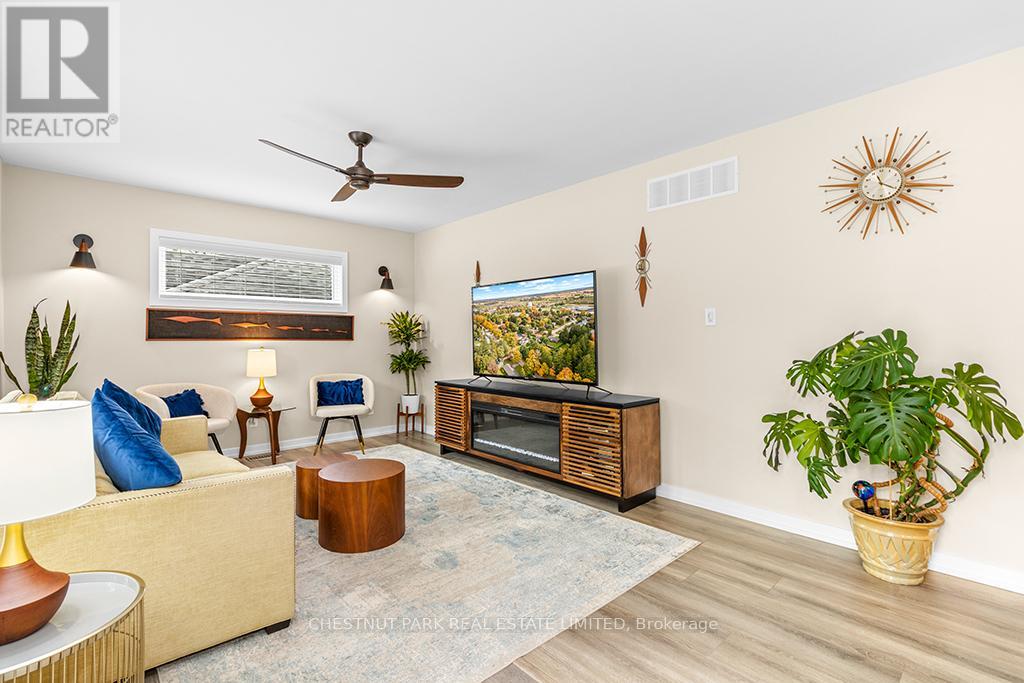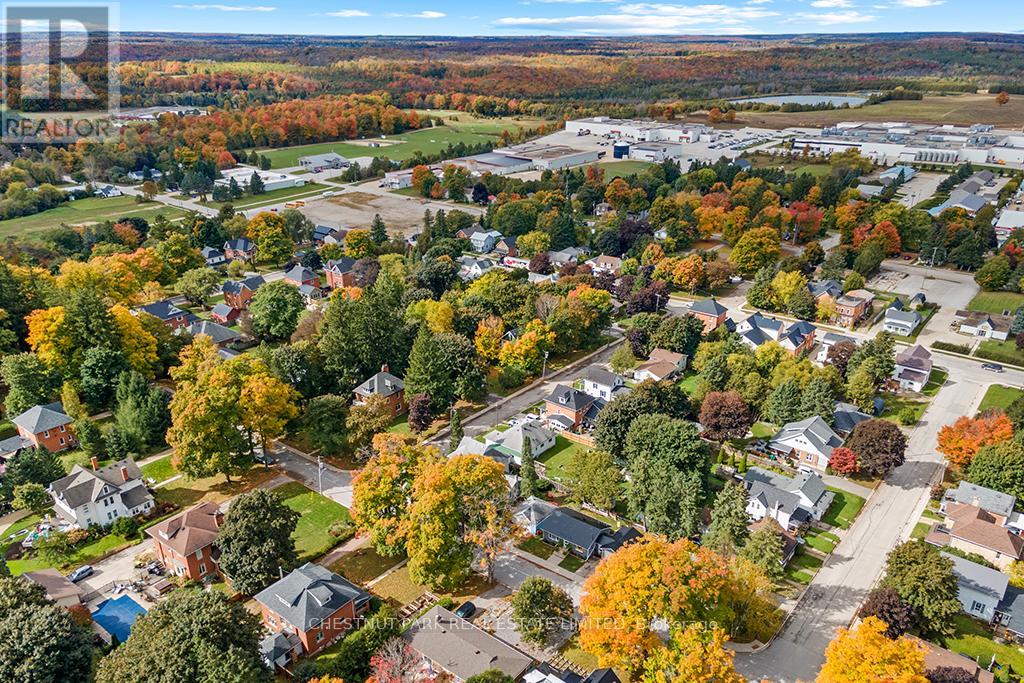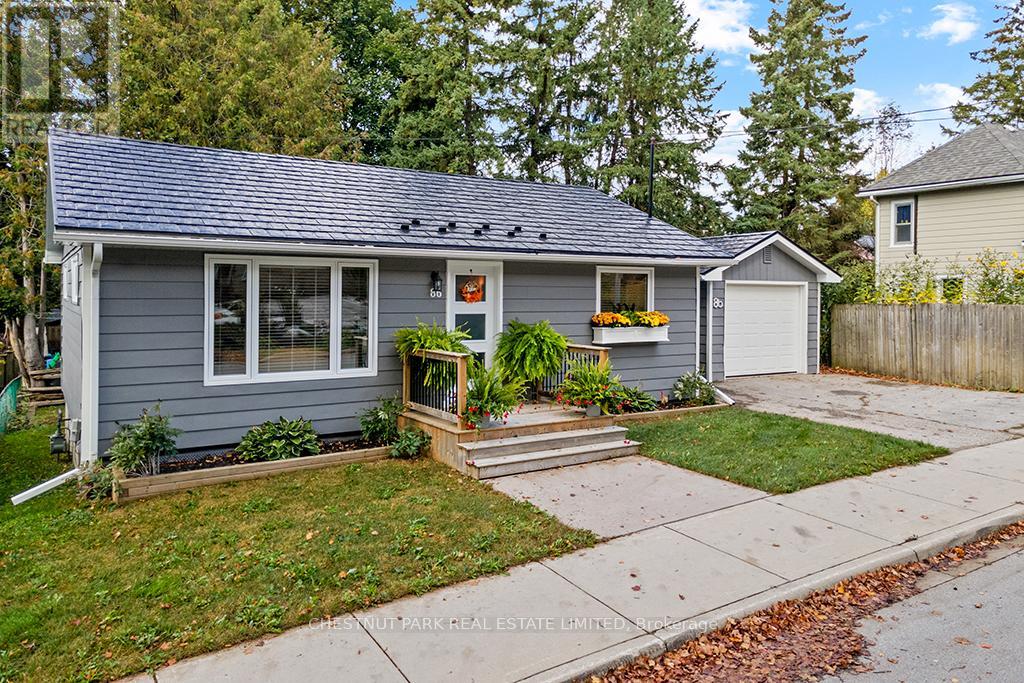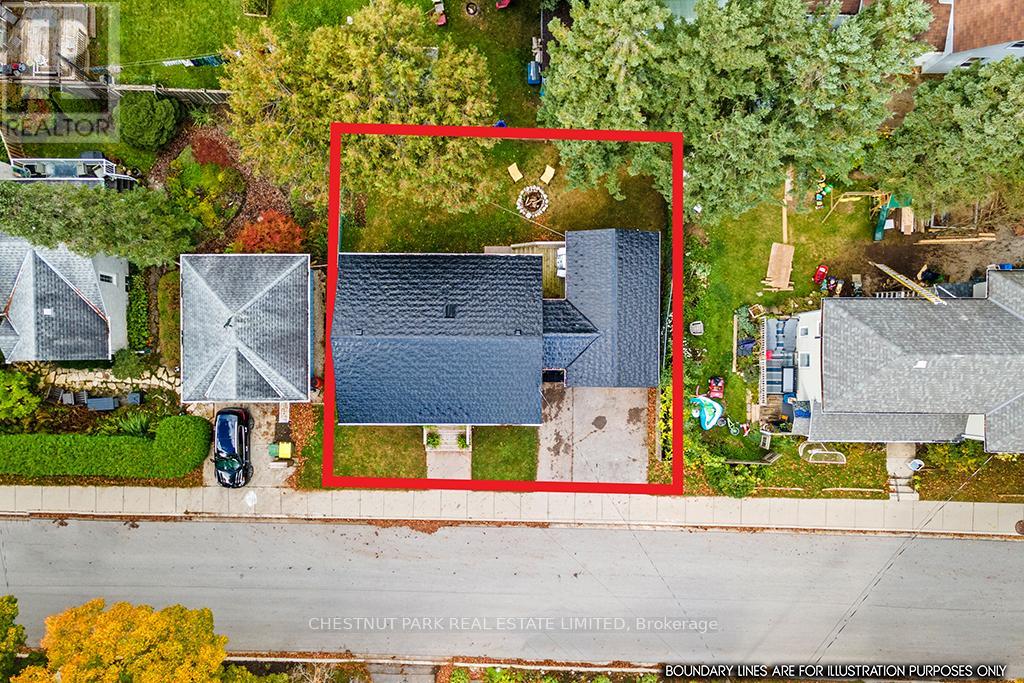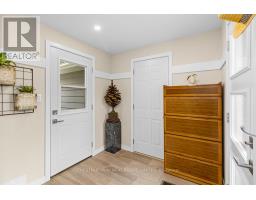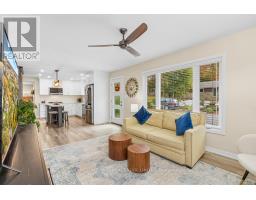86 Mark Street W Grey Highlands, Ontario N0C 1H0
$535,000
Follow the tree-lined street to experience elevated living in this exquisite bungalow with an attached garage. Impeccably updated throughout, there is nothing to do! Convenient mud room with access to the garage, home and rear yard deck! Immerse yourself in the elegance of the stunning kitchen, redesigned in 2023, featuring high-end finishes that make culinary adventures a delight. Soft close drawers, Quartz counters, induction/convection oven, Insta-view fridge, full wall of pantry storage and a stylish centre island with built in wine fridge. The Open Concept layout overlooking the living room, creates a warm and inviting space for gatherings. The beautifully appointed bathroom is designed for pampering and relaxation. A durable metal roof, all new main floor windows and new garage door add to the homes refined aesthetic. Entertain under the stars in the rear yard, complete with a fire pit. The full unfinished basement is a designer's canvas. This low-maintenance GEM awaits your personal touch. A superb quiet location within walking distance around central Markdale and less than 2 hours from the GTA. Become a part of this thriving community with shops, restaurants and ""just opened"" Hospital! Dont miss the opportunity to make this stunning home your own! (id:50886)
Property Details
| MLS® Number | X9392872 |
| Property Type | Single Family |
| Community Name | Markdale |
| AmenitiesNearBy | Hospital, Schools, Place Of Worship, Park |
| Features | Level |
| ParkingSpaceTotal | 3 |
| Structure | Deck, Patio(s), Porch |
Building
| BathroomTotal | 1 |
| BedroomsAboveGround | 2 |
| BedroomsTotal | 2 |
| Appliances | Garage Door Opener Remote(s), Water Softener, Water Heater, Dishwasher, Dryer, Garage Door Opener, Microwave, Refrigerator, Stove, Washer, Window Coverings |
| ArchitecturalStyle | Bungalow |
| BasementDevelopment | Unfinished |
| BasementType | Full (unfinished) |
| ConstructionStyleAttachment | Detached |
| ExteriorFinish | Aluminum Siding |
| FireProtection | Smoke Detectors |
| FlooringType | Laminate, Tile |
| FoundationType | Block |
| HeatingFuel | Natural Gas |
| HeatingType | Forced Air |
| StoriesTotal | 1 |
| Type | House |
| UtilityWater | Municipal Water |
Parking
| Attached Garage |
Land
| Acreage | No |
| LandAmenities | Hospital, Schools, Place Of Worship, Park |
| LandscapeFeatures | Landscaped |
| Sewer | Sanitary Sewer |
| SizeDepth | 58 Ft |
| SizeFrontage | 60 Ft |
| SizeIrregular | 60 X 58 Ft |
| SizeTotalText | 60 X 58 Ft|under 1/2 Acre |
| ZoningDescription | R2 |
Rooms
| Level | Type | Length | Width | Dimensions |
|---|---|---|---|---|
| Main Level | Living Room | 5.49 m | 3.43 m | 5.49 m x 3.43 m |
| Main Level | Kitchen | 4.06 m | 3.43 m | 4.06 m x 3.43 m |
| Main Level | Primary Bedroom | 3.4 m | 3.05 m | 3.4 m x 3.05 m |
| Main Level | Bedroom | 2.57 m | 2.44 m | 2.57 m x 2.44 m |
| Main Level | Mud Room | 2.18 m | 1.8 m | 2.18 m x 1.8 m |
https://www.realtor.ca/real-estate/27532105/86-mark-street-w-grey-highlands-markdale-markdale
Interested?
Contact us for more information
Lori Schwengers
Broker
957 4th Avenue East, Suite 200
Owen Sound, Ontario N4K 2N9














