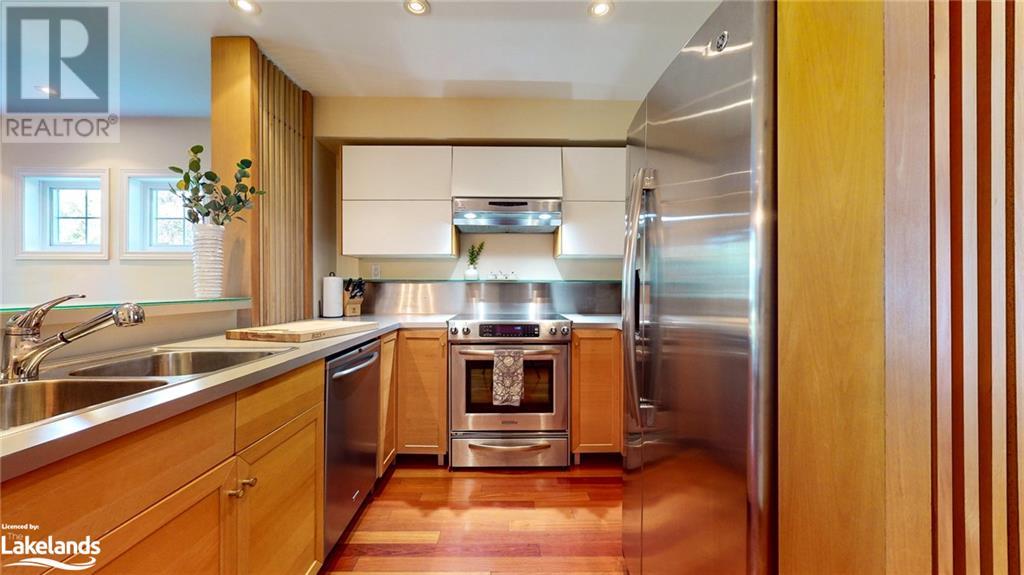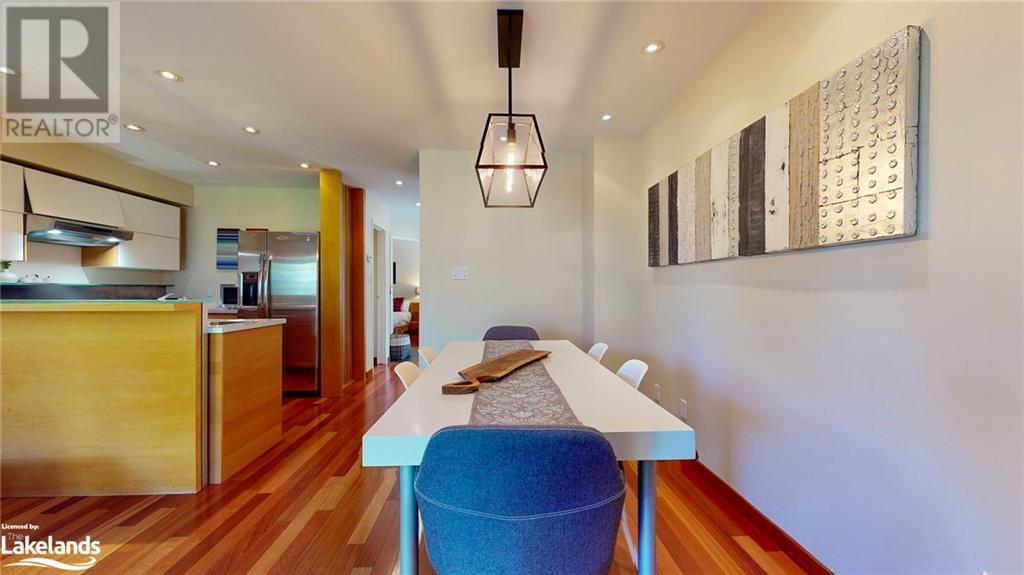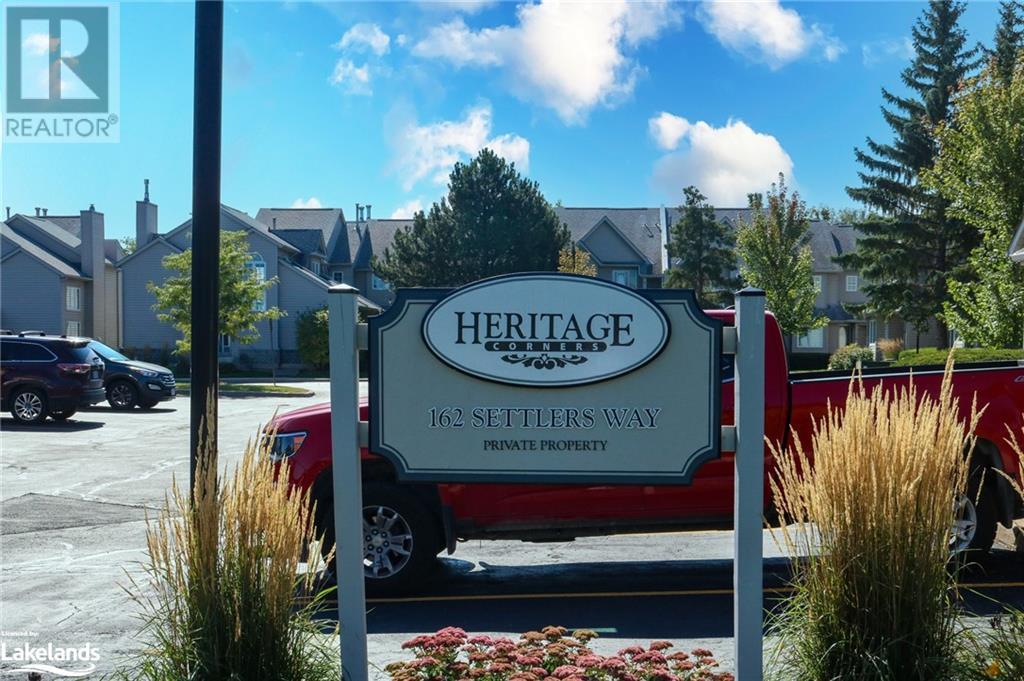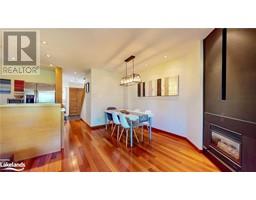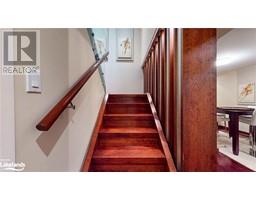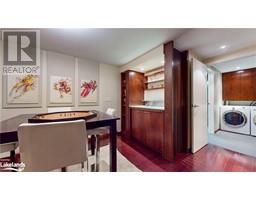162 Settlers Way Unit# 2 The Blue Mountains, Ontario L9Y 0M4
$679,000Maintenance, Landscaping, Property Management, Parking
$680.63 Monthly
Maintenance, Landscaping, Property Management, Parking
$680.63 MonthlyImpressively renovated & lovingly cared for Heritage Corners Condo at the base of Blue Mountain. Walk to Happy Valley Chairlift and ski for the day! This corner unit has the added benefit of plenty of extra windows & light as well as stunning hardwood floors throughout the main & basement which truly brings this condo to the next level. This 3 bedroom, 2 and a half bathroom home features a gorgeous custom bar in the basement with a stunning glass wine rack, upscale bathroom with glass shower & wood burning fireplace which will make the perfect place to relax after a long day outdoors. The main floor features an open concept kitchen / dining / living room that features Stainless steel appliances, gas fireplace, upgraded lighting and a walk out to the patio that sits beside the walking trail. The main floor bedroom is flooded with natural light and offers a two piece bathroom, perfect for guests. The master bedroom on the second level has a walkout deck, walk-in closet & semi-ensuite. The 2nd bedroom upstairs has 2 bunk beds with private night lights for the littles. Heritage Corners is perfect for a growing family, or a weekend retreat. The complex features a playground, in-ground seasonal pool, tennis courts, sauna & games room for everyone’s enjoyment. The property has been meticulously maintained and can only be fully appreciated in person. (id:50886)
Property Details
| MLS® Number | 40649689 |
| Property Type | Single Family |
| AmenitiesNearBy | Golf Nearby, Park, Playground, Public Transit, Schools, Ski Area |
| CommunicationType | High Speed Internet |
| CommunityFeatures | Community Centre |
| EquipmentType | Water Heater |
| Features | Wet Bar, Balcony, Paved Driveway, Shared Driveway, Recreational |
| ParkingSpaceTotal | 1 |
| PoolType | Inground Pool |
| RentalEquipmentType | Water Heater |
| StorageType | Locker |
| Structure | Tennis Court |
Building
| BathroomTotal | 3 |
| BedroomsAboveGround | 3 |
| BedroomsTotal | 3 |
| Age | New Building |
| Amenities | Exercise Centre, Party Room |
| Appliances | Dishwasher, Dryer, Microwave, Refrigerator, Stove, Wet Bar, Washer, Window Coverings |
| ArchitecturalStyle | 2 Level |
| BasementDevelopment | Finished |
| BasementType | Full (finished) |
| ConstructionStyleAttachment | Attached |
| CoolingType | Central Air Conditioning |
| ExteriorFinish | Vinyl Siding |
| FireProtection | Smoke Detectors |
| FireplaceFuel | Wood |
| FireplacePresent | Yes |
| FireplaceTotal | 2 |
| FireplaceType | Other - See Remarks |
| FoundationType | Poured Concrete |
| HalfBathTotal | 1 |
| HeatingFuel | Natural Gas |
| HeatingType | Forced Air |
| StoriesTotal | 2 |
| SizeInterior | 1864 Sqft |
| Type | Row / Townhouse |
| UtilityWater | Municipal Water |
Parking
| Visitor Parking |
Land
| AccessType | Road Access |
| Acreage | No |
| LandAmenities | Golf Nearby, Park, Playground, Public Transit, Schools, Ski Area |
| LandscapeFeatures | Landscaped |
| Sewer | Municipal Sewage System |
| SizeTotalText | Unknown |
| ZoningDescription | R2 |
Rooms
| Level | Type | Length | Width | Dimensions |
|---|---|---|---|---|
| Second Level | 4pc Bathroom | 6'1'' x 10'10'' | ||
| Second Level | Primary Bedroom | 11'5'' x 14'8'' | ||
| Second Level | Bedroom | 13'10'' x 14'8'' | ||
| Basement | 3pc Bathroom | 5'11'' x 11'7'' | ||
| Basement | Games Room | 14'8'' x 13'11'' | ||
| Basement | Recreation Room | 17'10'' x 12'8'' | ||
| Basement | Laundry Room | 8'9'' x 4'9'' | ||
| Main Level | 2pc Bathroom | 8'0'' x 3'0'' | ||
| Main Level | Bedroom | 10'8'' x 11'0'' | ||
| Main Level | Kitchen | 9'0'' x 8'0'' | ||
| Main Level | Living Room/dining Room | 17'10'' x 22'8'' |
Utilities
| Cable | Available |
| Electricity | Available |
| Natural Gas | Available |
| Telephone | Available |
https://www.realtor.ca/real-estate/27446841/162-settlers-way-unit-2-the-blue-mountains
Interested?
Contact us for more information
Josee Rivard
Broker
41 Hurontario Street
Collingwood, Ontario L9Y 2L7
Sandie Lloyd
Salesperson
41 Hurontario Street
Collingwood, Ontario L9Y 2L7
Kevin Woolham
Broker
41 B Hurontario Street
Collingwood, Ontario L9Y 2L7







