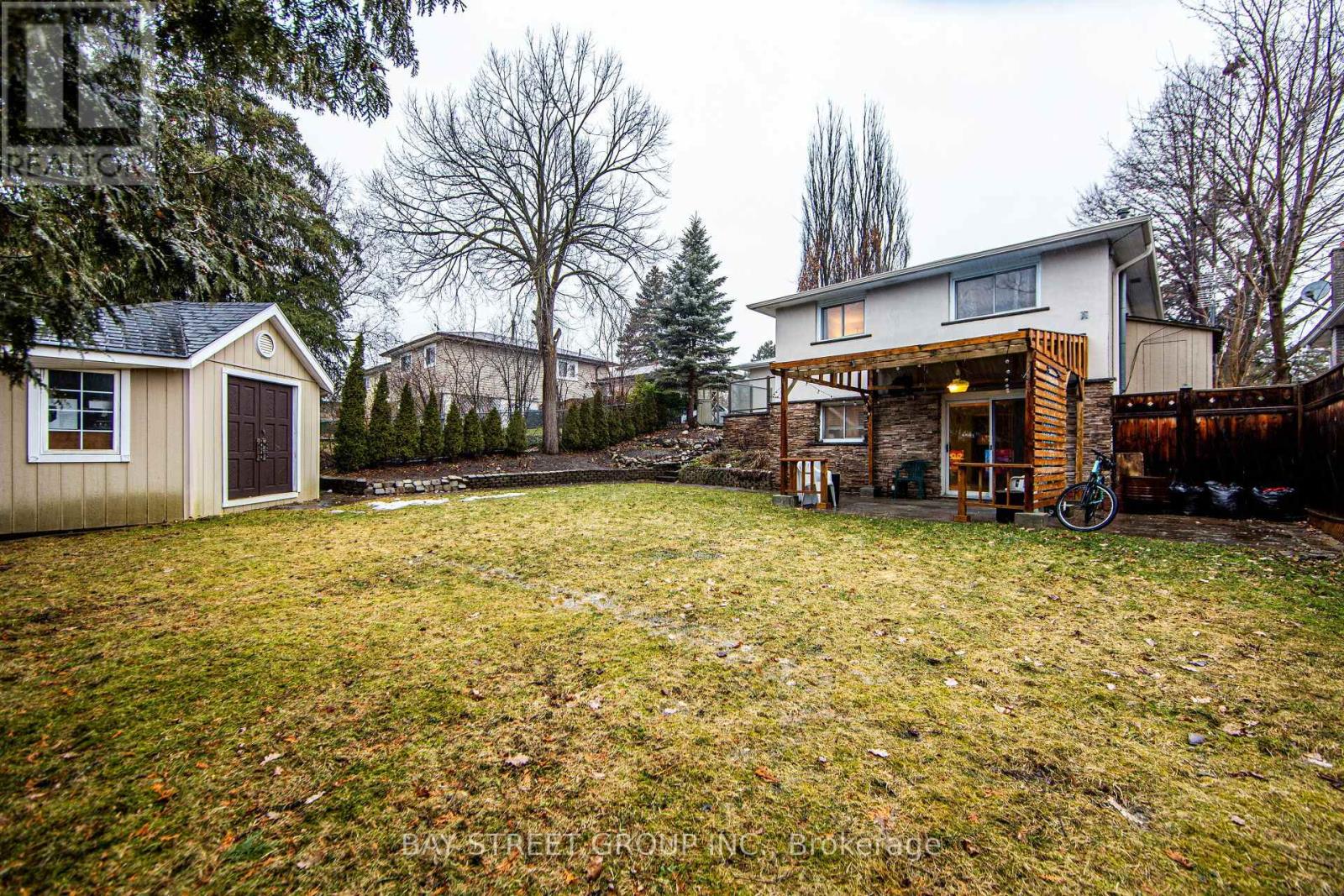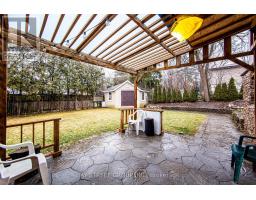5 Bedroom
2 Bathroom
Bungalow
Fireplace
Central Air Conditioning
Forced Air
$1,199,900
ideal for investors or fist time buyers * Live luxuriously and let your tenants to help you to pay your mortgage. Main floor boasts, hand-Scraped Hard Floors * Stunning Kitchen w/Heated Floor, Stone Counters * High End Miele Appliances * Two Bedrooms to Lovely Deck Overlooking South Facing Yard* amazing view from your beds * Walk out Basement has full independent unit, with sep entrance ( walk out) Sep laundry, Sep full kitchen with appliances * It has Large Rec Room * Wet Bar, and Media/Movie Room* Basement was rented before for $2300 + 40% utilities * Now its vacant and ready to generate income for you immediately * Newer Pavilion, Insulation (2021), Basemt Kitchen (2020), Close to Schools, Supermarket, and Parks. **** EXTRAS **** 2 Fridges, 2 stoves 2 Washer & Dryer, All Elf's, Water Softener, Cooktop, Hood, Wall Oven, One Micro, and Dishwasher. Tankless Hwt (owned). Big Garden Shed. (Movie Room Projector and its Sound System,\" As is.\") (id:50886)
Property Details
|
MLS® Number
|
N10408211 |
|
Property Type
|
Single Family |
|
Community Name
|
Aurora Heights |
|
AmenitiesNearBy
|
Park, Schools |
|
ParkingSpaceTotal
|
3 |
|
Structure
|
Deck, Patio(s), Shed |
Building
|
BathroomTotal
|
2 |
|
BedroomsAboveGround
|
3 |
|
BedroomsBelowGround
|
2 |
|
BedroomsTotal
|
5 |
|
Amenities
|
Fireplace(s) |
|
ArchitecturalStyle
|
Bungalow |
|
BasementDevelopment
|
Finished |
|
BasementFeatures
|
Separate Entrance, Walk Out |
|
BasementType
|
N/a (finished) |
|
ConstructionStyleAttachment
|
Detached |
|
CoolingType
|
Central Air Conditioning |
|
ExteriorFinish
|
Stucco, Stone |
|
FireplacePresent
|
Yes |
|
FlooringType
|
Hardwood |
|
FoundationType
|
Unknown |
|
HeatingFuel
|
Natural Gas |
|
HeatingType
|
Forced Air |
|
StoriesTotal
|
1 |
|
Type
|
House |
|
UtilityWater
|
Municipal Water |
Parking
Land
|
Acreage
|
No |
|
FenceType
|
Fenced Yard |
|
LandAmenities
|
Park, Schools |
|
Sewer
|
Sanitary Sewer |
|
SizeDepth
|
112 Ft ,10 In |
|
SizeFrontage
|
55 Ft |
|
SizeIrregular
|
55.04 X 112.9 Ft |
|
SizeTotalText
|
55.04 X 112.9 Ft |
Rooms
| Level |
Type |
Length |
Width |
Dimensions |
|
Main Level |
Living Room |
5.17 m |
4.04 m |
5.17 m x 4.04 m |
|
Main Level |
Dining Room |
3.05 m |
3 m |
3.05 m x 3 m |
|
Main Level |
Kitchen |
3.8 m |
3.07 m |
3.8 m x 3.07 m |
|
Main Level |
Primary Bedroom |
3.94 m |
3.1 m |
3.94 m x 3.1 m |
|
Main Level |
Bedroom 2 |
2.98 m |
2.87 m |
2.98 m x 2.87 m |
|
Main Level |
Bedroom 3 |
3.08 m |
2.32 m |
3.08 m x 2.32 m |
Utilities
https://www.realtor.ca/real-estate/27618251/71-devins-drive-aurora-aurora-heights-aurora-heights

















































































