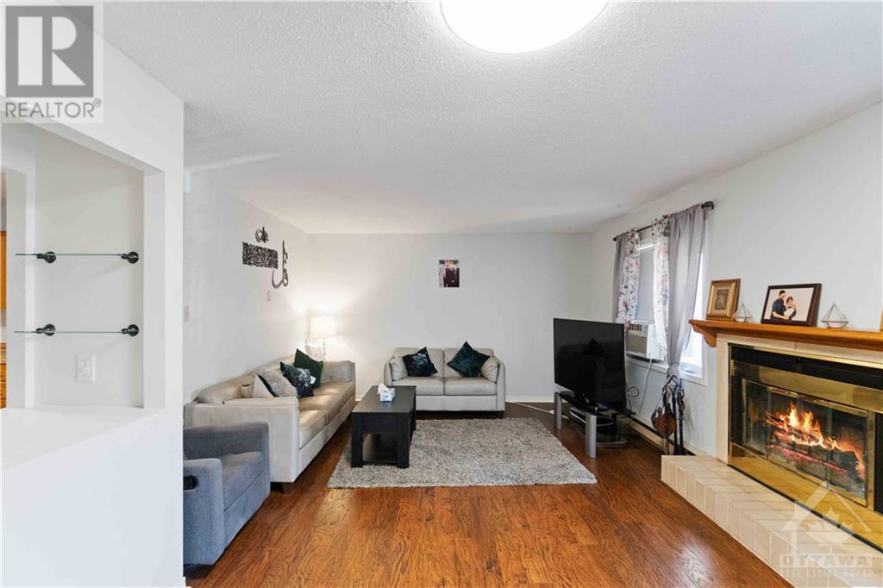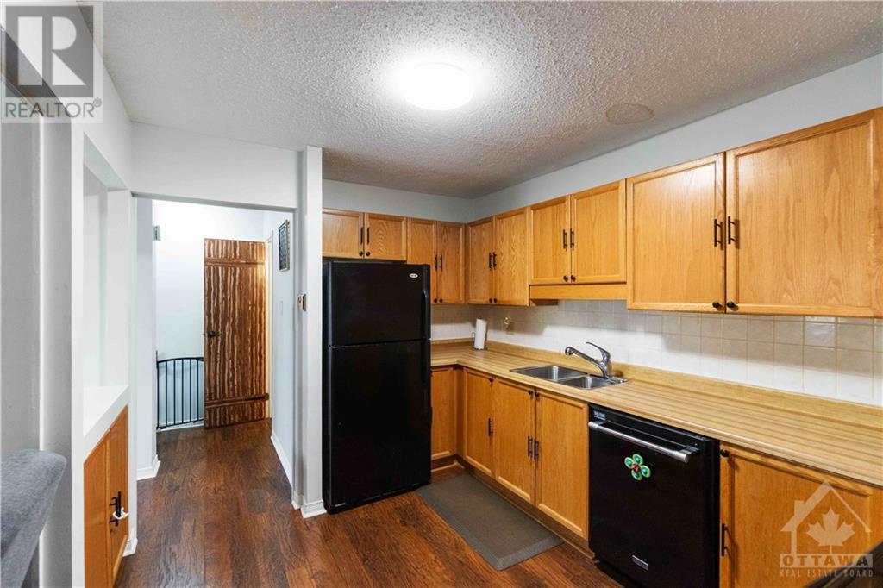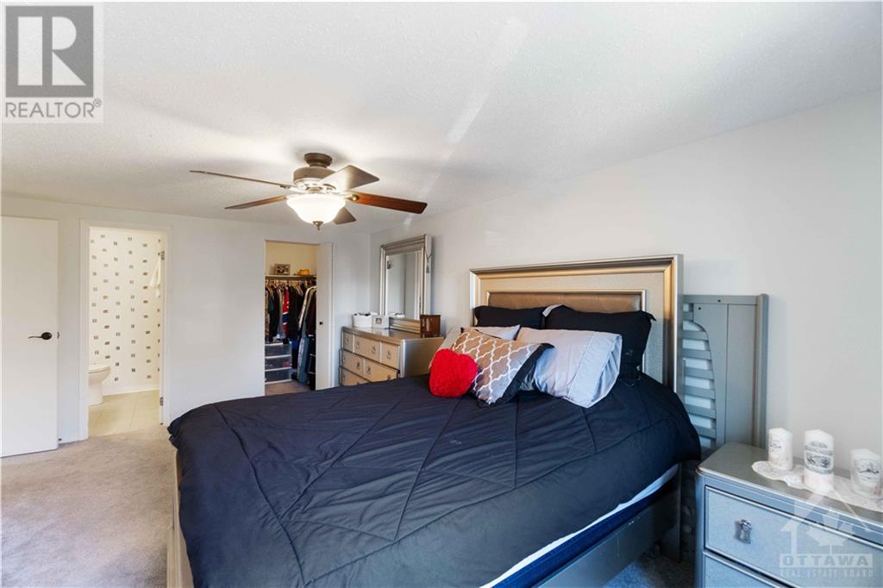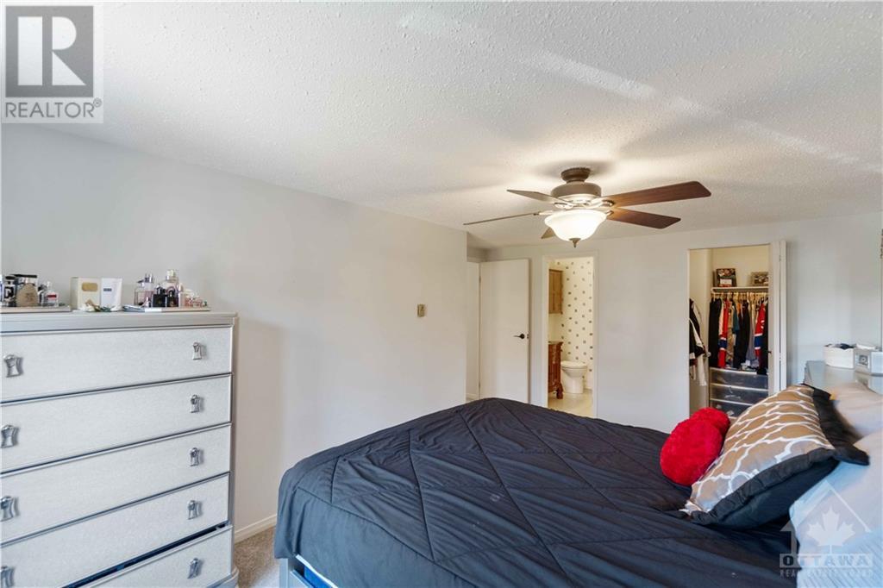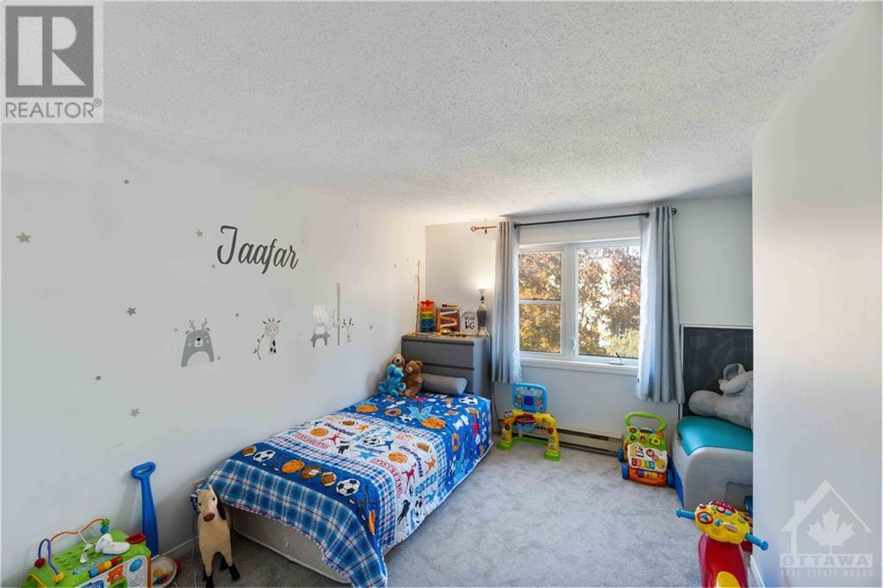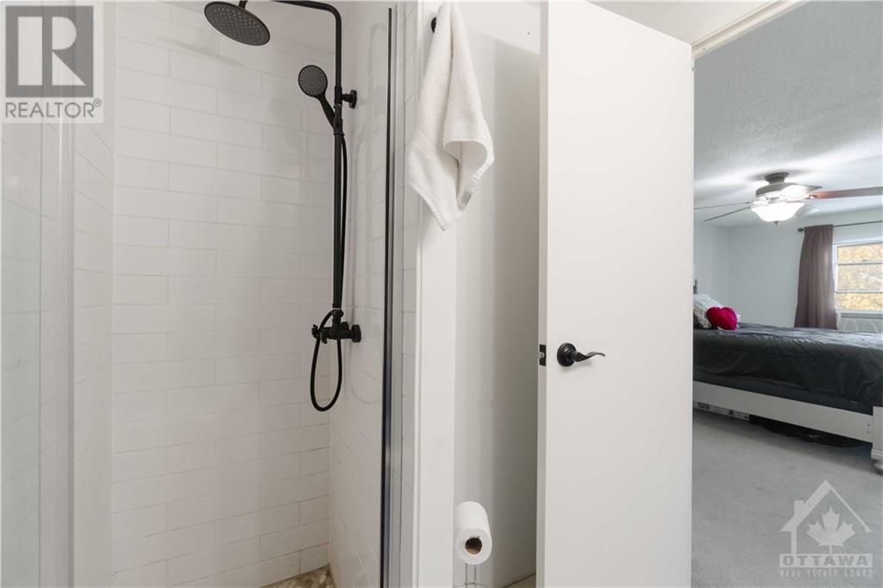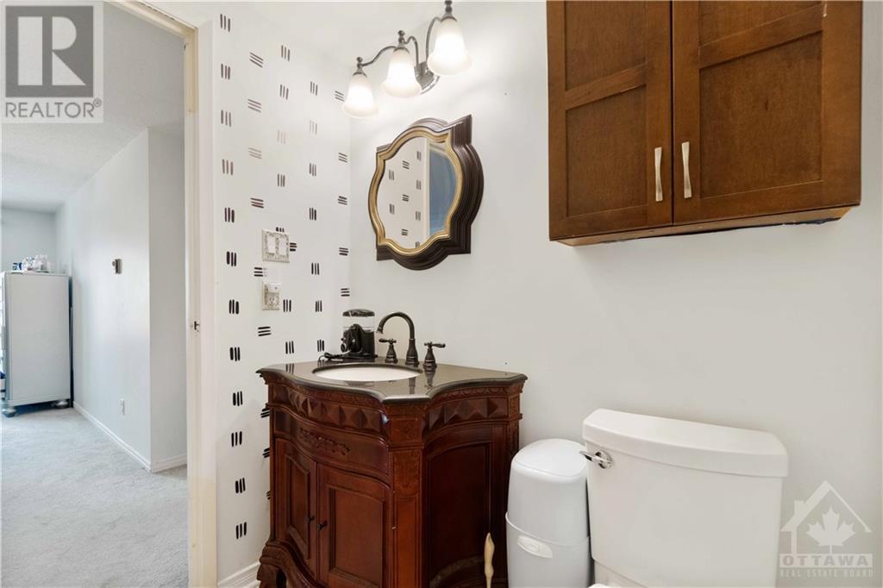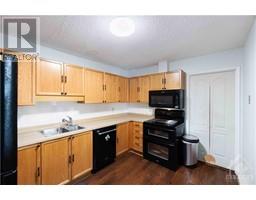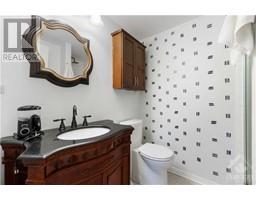6 Terrace Drive Unit#207 Ottawa, Ontario K2H 9J2
$349,990Maintenance, Property Management, Water, Other, See Remarks, Reserve Fund Contributions
$480.57 Monthly
Maintenance, Property Management, Water, Other, See Remarks, Reserve Fund Contributions
$480.57 MonthlyRare find, 2 bedroom condo in Ottawa for 350k! Well maintained 2 bedroom, 3 bathroom. UPPER LEVEL home is steps to amenities, parks & transit. VERY convenient living! Open concept main floor living area has large windows allowing for lots of light with a wood burning fireplace to add to the coziness. Easy access to the balcony that is WEST facing, perfect for sunset watching! Generously sized kitchen with shaker style cabinets! Main level laundry room with lots of storage space along with a secondary storage walk-in closet on the second floor. Large master bedroom has a walk in closet and a beautiful ensuite. 2nd bedroom and main bath complete the 2nd level. MUST be seen in person! The parking spot is conveniently located right in front of the home! Check out the virtual tour and video in the media link! (id:50886)
Open House
This property has open houses!
2:00 pm
Ends at:4:00 pm
Property Details
| MLS® Number | 1419432 |
| Property Type | Single Family |
| Neigbourhood | WESTCLIFFE ESTATES |
| AmenitiesNearBy | Public Transit, Shopping |
| CommunityFeatures | Pets Allowed With Restrictions |
| Features | Balcony |
| ParkingSpaceTotal | 1 |
Building
| BathroomTotal | 3 |
| BedroomsAboveGround | 2 |
| BedroomsTotal | 2 |
| Amenities | Laundry - In Suite |
| Appliances | Refrigerator, Dishwasher, Dryer, Microwave Range Hood Combo, Stove, Washer |
| BasementDevelopment | Not Applicable |
| BasementType | None (not Applicable) |
| ConstructedDate | 1988 |
| ConstructionStyleAttachment | Stacked |
| CoolingType | None |
| ExteriorFinish | Brick |
| FireplacePresent | Yes |
| FireplaceTotal | 1 |
| FlooringType | Wall-to-wall Carpet, Laminate, Tile |
| FoundationType | Poured Concrete |
| HalfBathTotal | 1 |
| HeatingFuel | Electric |
| HeatingType | Baseboard Heaters |
| StoriesTotal | 2 |
| Type | House |
| UtilityWater | Municipal Water |
Parking
| Surfaced |
Land
| Acreage | No |
| FenceType | Fenced Yard |
| LandAmenities | Public Transit, Shopping |
| Sewer | Municipal Sewage System |
| ZoningDescription | Residential |
Rooms
| Level | Type | Length | Width | Dimensions |
|---|---|---|---|---|
| Second Level | Primary Bedroom | 17'0" x 10'5" | ||
| Second Level | 3pc Ensuite Bath | Measurements not available | ||
| Second Level | Bedroom | 12'4" x 8'2" | ||
| Main Level | Living Room | 10'5" x 12'0" | ||
| Main Level | Dining Room | 10'0" x 12'0" | ||
| Main Level | Kitchen | 10'0" x 9'0" |
https://www.realtor.ca/real-estate/27623206/6-terrace-drive-unit207-ottawa-westcliffe-estates
Interested?
Contact us for more information
Hussein Mansour
Salesperson
343 Preston Street, 11th Floor
Ottawa, Ontario K1S 1N4







