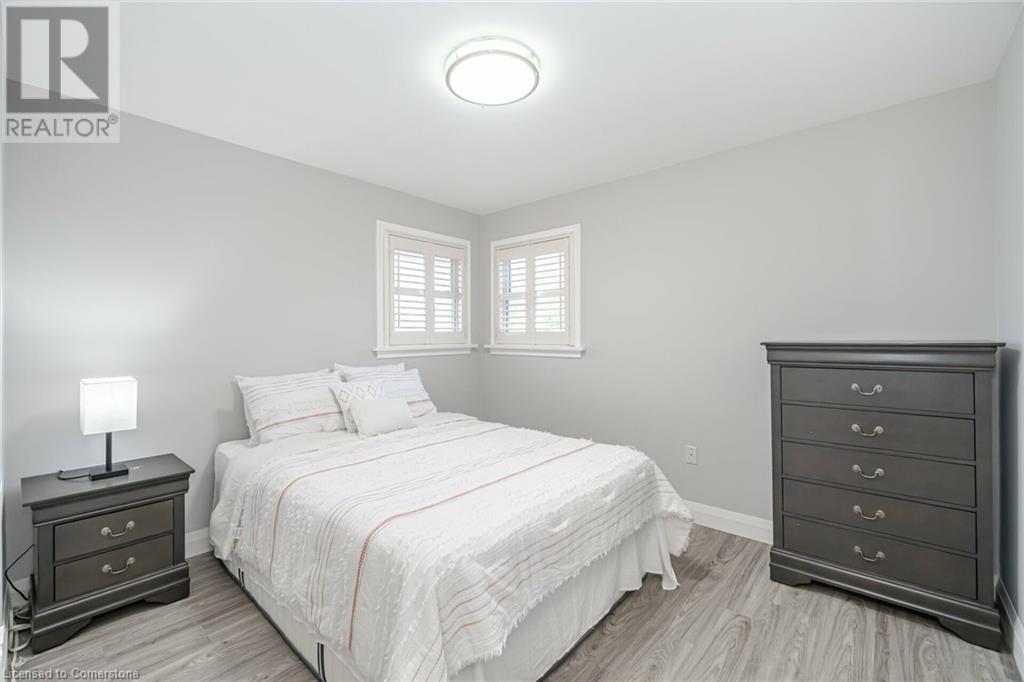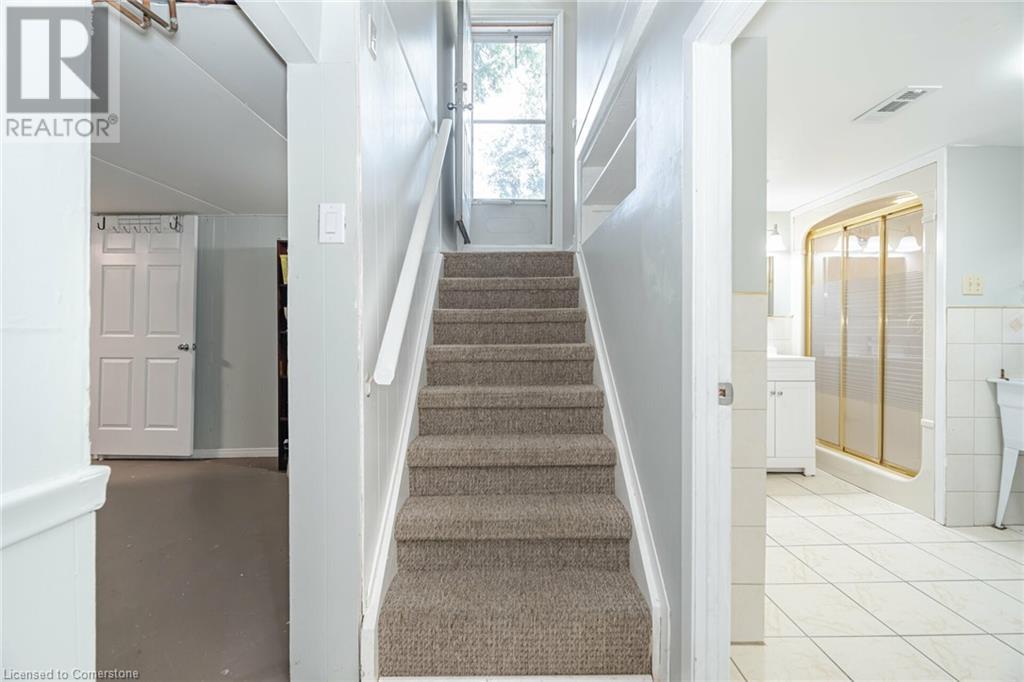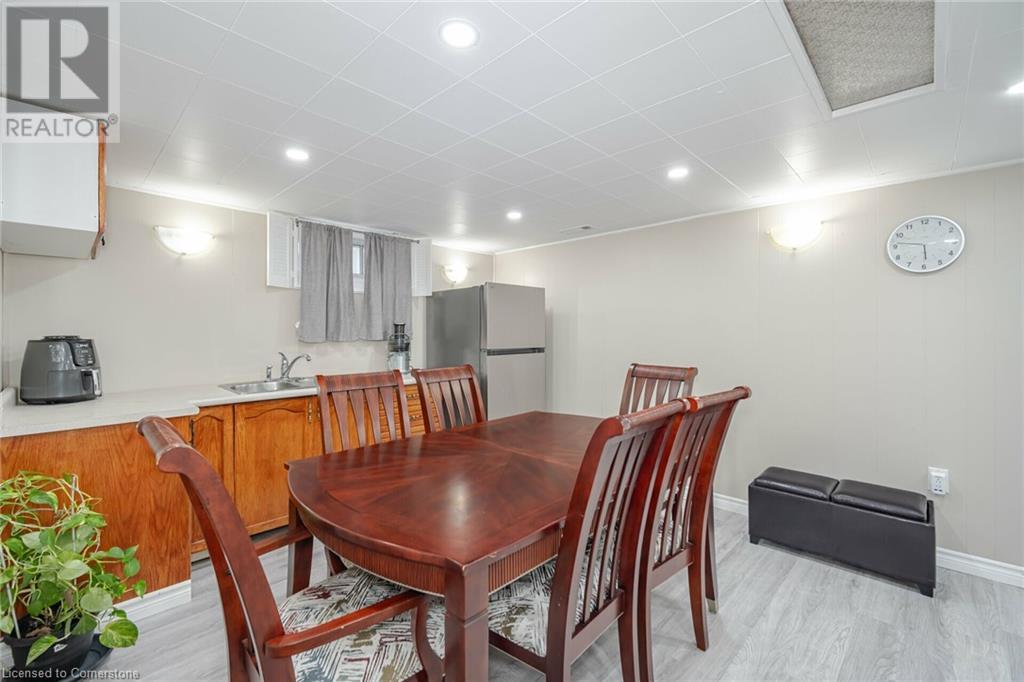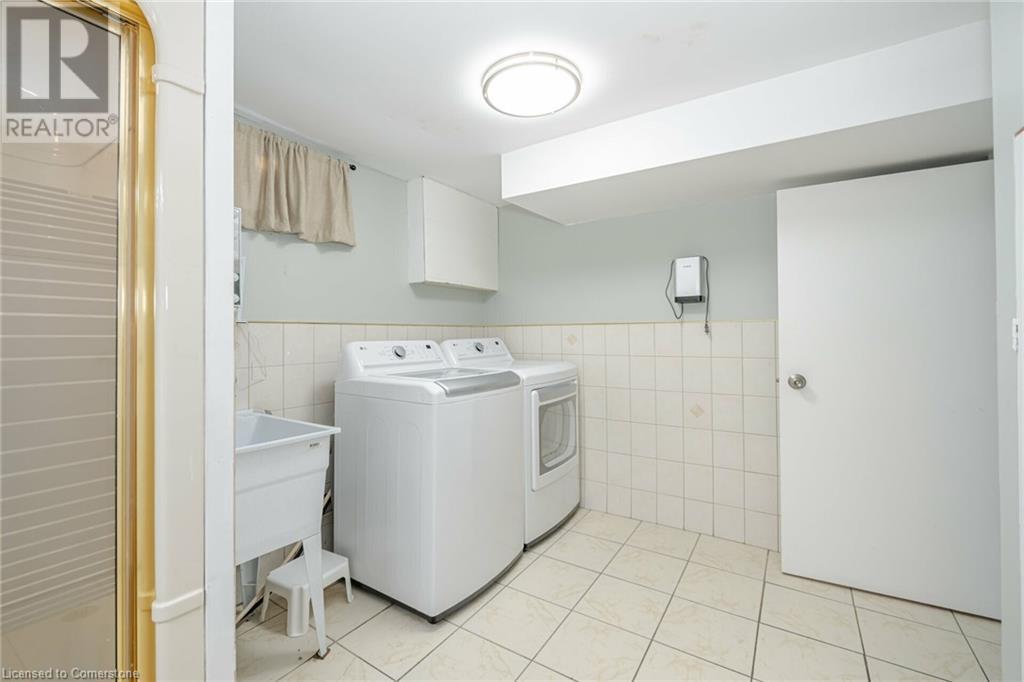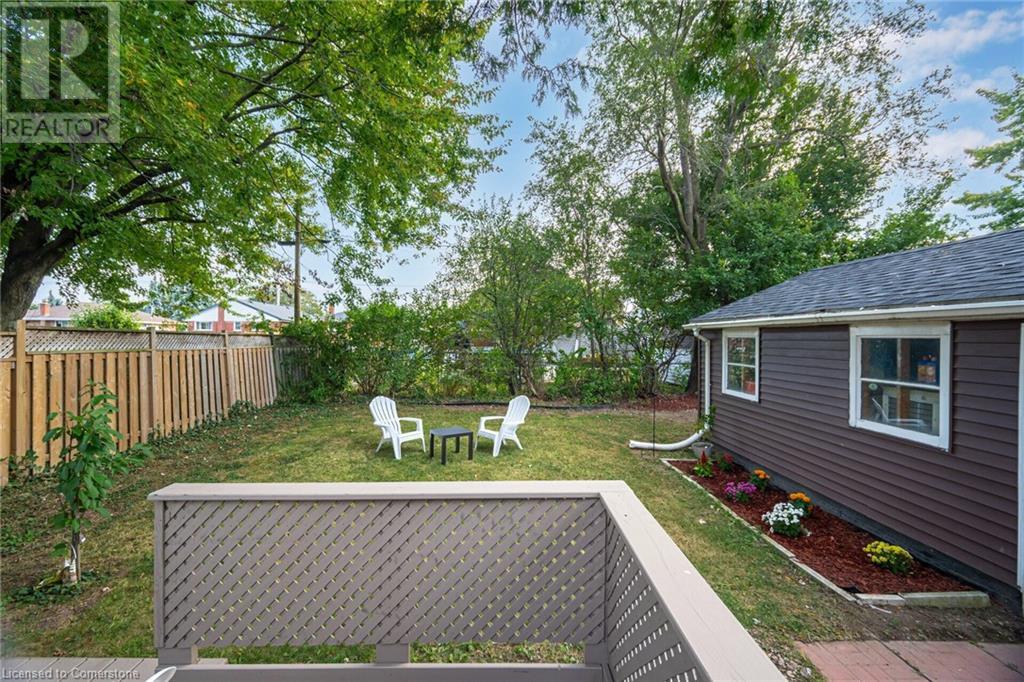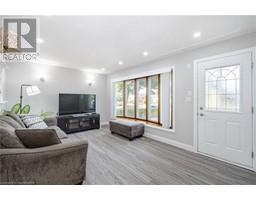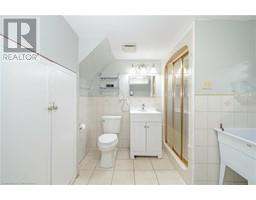50 Beacon Avenue Hamilton, Ontario L8T 2N5
$664,999
Welcome to 50 Beacon Avenue! This recently renovated bungalow features 3 spacious bedrooms on the main floor, a 4-piece bathroom, an inviting eat-in kitchen, and a cozy living room. The finished basement, with a separate entrance, offers an additional regular bedroom and a bonus bedroom, along with a 3-piece bathroom, laundry, dining area, and a rec room—perfect for extended family living or entertaining guests. Situated on a huge lot, this home boasts a beautifully landscaped backyard, a large detached garage (with a newly installed garage door), and a huge deck ideal for outdoor relaxation. Recent upgrades include a new furnace installed in 2023 and an AC unit installed in 2020. The roof shingles on the main building were replaced in 2015, and the garage roof was updated in 2021. Don’t miss this opportunity to own a beautifully renovated home in a desirable neighbourhood! (id:50886)
Property Details
| MLS® Number | 40672608 |
| Property Type | Single Family |
| AmenitiesNearBy | Park, Public Transit |
| CommunityFeatures | School Bus |
| EquipmentType | None |
| Features | Automatic Garage Door Opener |
| ParkingSpaceTotal | 5 |
| RentalEquipmentType | None |
Building
| BathroomTotal | 2 |
| BedroomsAboveGround | 3 |
| BedroomsBelowGround | 2 |
| BedroomsTotal | 5 |
| Appliances | Garage Door Opener |
| ArchitecturalStyle | Bungalow |
| BasementDevelopment | Finished |
| BasementType | Full (finished) |
| ConstructionStyleAttachment | Detached |
| CoolingType | Central Air Conditioning |
| ExteriorFinish | Brick, Metal |
| FoundationType | Poured Concrete |
| HeatingFuel | Natural Gas |
| HeatingType | Forced Air |
| StoriesTotal | 1 |
| SizeInterior | 1000 Sqft |
| Type | House |
| UtilityWater | Municipal Water |
Parking
| Detached Garage |
Land
| Acreage | No |
| LandAmenities | Park, Public Transit |
| Sewer | Municipal Sewage System |
| SizeDepth | 100 Ft |
| SizeFrontage | 47 Ft |
| SizeTotalText | Under 1/2 Acre |
| ZoningDescription | 301 |
Rooms
| Level | Type | Length | Width | Dimensions |
|---|---|---|---|---|
| Basement | Cold Room | 6'5'' x 4'7'' | ||
| Basement | Bedroom | 8'3'' x 8'3'' | ||
| Basement | Bedroom | 11'5'' x 9'9'' | ||
| Basement | Recreation Room | 21'8'' x 11'3'' | ||
| Basement | 3pc Bathroom | Measurements not available | ||
| Main Level | 4pc Bathroom | Measurements not available | ||
| Main Level | Bedroom | 12'8'' x 9'9'' | ||
| Main Level | Bedroom | 10'7'' x 10'9'' | ||
| Main Level | Primary Bedroom | 9'9'' x 8'1'' | ||
| Main Level | Kitchen | 12'8'' x 9'1'' | ||
| Main Level | Living Room | 15'9'' x 11'5'' |
https://www.realtor.ca/real-estate/27609383/50-beacon-avenue-hamilton
Interested?
Contact us for more information
Azfar Imam
Broker
30 Topflight Drive Unit 11
Mississauga, Ontario L5S 0A8
Ahsan Imam
Salesperson
10 Cottrelle Blvd Suite 304
Brampton, Ontario L6S 0E2










