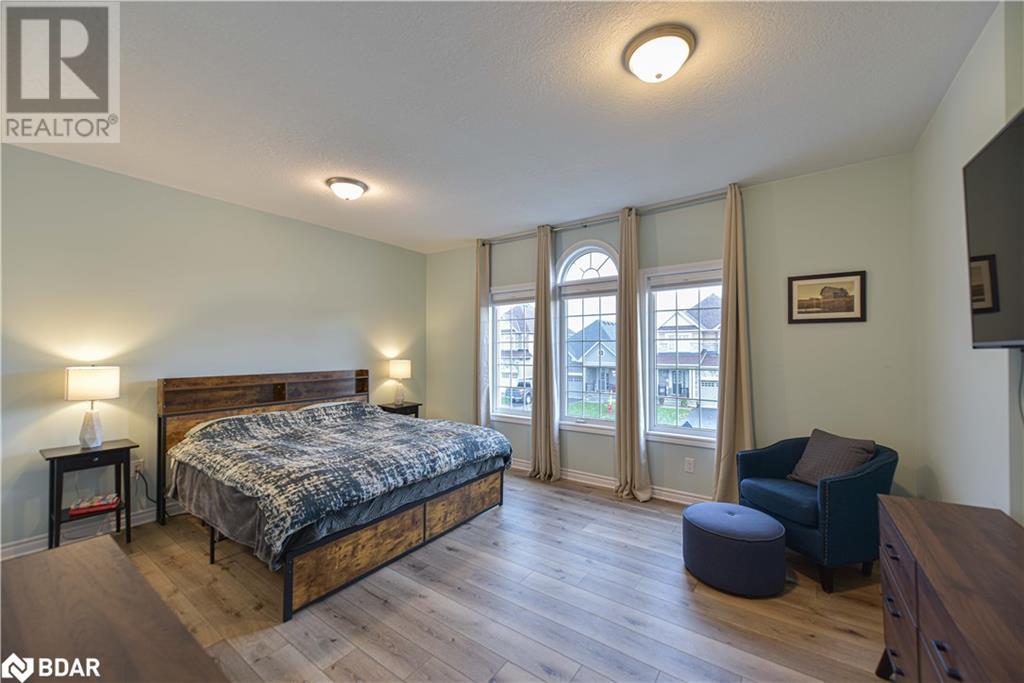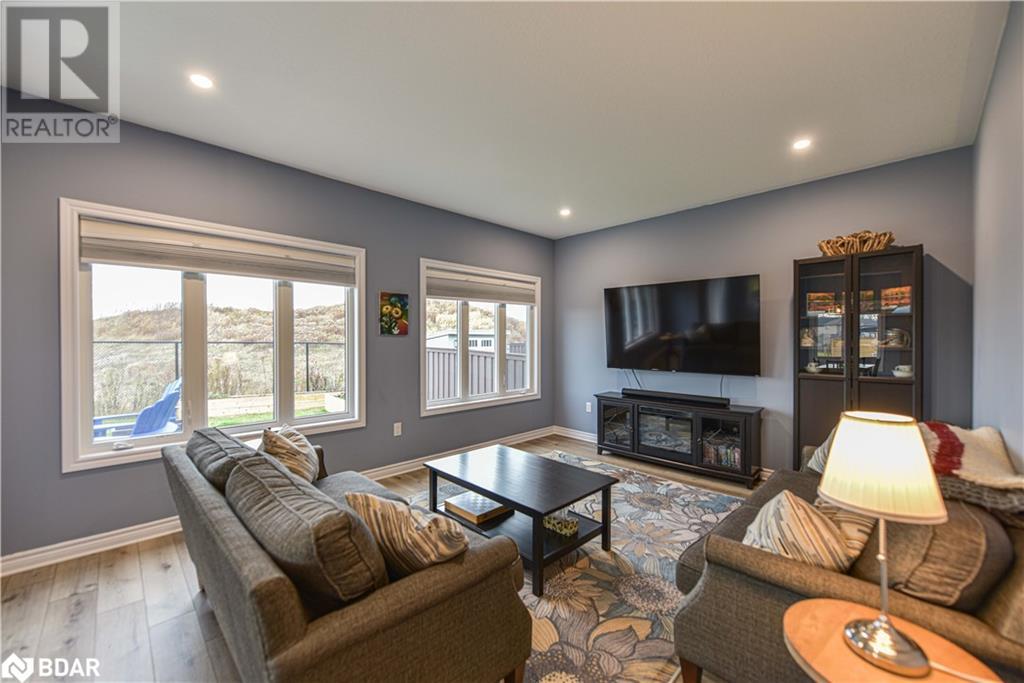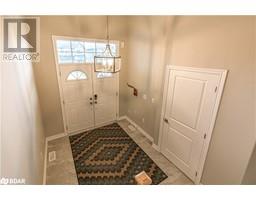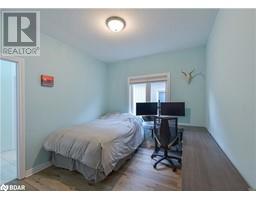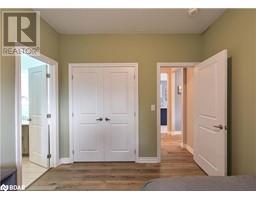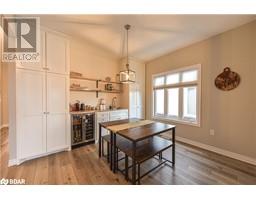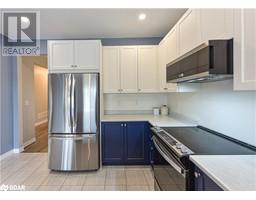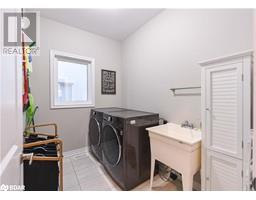66 Atlantis Drive Drive Orillia, Ontario L3V 8L4
$839,900
Welcome to 66 Atlanits Dr in the vibrant and growing community of Westridge! This 2 year old, 1955 sq ft beautifully updated raised bungalow features 3 spacious bedrooms and 3 bathrooms. As you enter there is a large foyer with a deep closet. The flooring has been upgraded throughout the house. This modern kitchen with eat in area, is a chefs dream, complete with stylish finishes and ample storage, perfect for entertaining family and friends. The unfinished basement offers incredible potential, with the possibility to create a 2nd suite, cozy in-law suite, or additional living space tailored to your needs. Imagine the opportunities to customize this area to fit your lifestyle! The backyard is fully fenced with a deck to relax and bbq on. You'll enjoy convenient access to local amenities, parks, dog park, and schools, making it a perfect place to settle down or grow. Don't miss your chance to own this charming home a place where comfort meets community! Contact us today for a private viewing! (id:50886)
Open House
This property has open houses!
1:00 pm
Ends at:3:00 pm
1:00 pm
Ends at:3:00 pm
Property Details
| MLS® Number | 40671013 |
| Property Type | Single Family |
| AmenitiesNearBy | Beach, Golf Nearby, Hospital, Park, Place Of Worship, Playground, Public Transit, Schools, Shopping |
| CommunityFeatures | Community Centre, School Bus |
| EquipmentType | Water Heater |
| Features | Conservation/green Belt, Sump Pump |
| ParkingSpaceTotal | 4 |
| RentalEquipmentType | Water Heater |
Building
| BathroomTotal | 3 |
| BedroomsAboveGround | 3 |
| BedroomsTotal | 3 |
| Appliances | Dishwasher, Dryer, Stove, Water Softener, Washer, Microwave Built-in, Window Coverings, Garage Door Opener |
| ArchitecturalStyle | Raised Bungalow |
| BasementDevelopment | Unfinished |
| BasementType | Full (unfinished) |
| ConstructionStyleAttachment | Detached |
| CoolingType | Central Air Conditioning |
| ExteriorFinish | Brick |
| HalfBathTotal | 1 |
| HeatingType | Forced Air |
| StoriesTotal | 1 |
| SizeInterior | 1955 Sqft |
| Type | House |
| UtilityWater | Municipal Water |
Parking
| Attached Garage |
Land
| AccessType | Highway Access |
| Acreage | No |
| LandAmenities | Beach, Golf Nearby, Hospital, Park, Place Of Worship, Playground, Public Transit, Schools, Shopping |
| Sewer | Municipal Sewage System |
| SizeDepth | 115 Ft |
| SizeFrontage | 40 Ft |
| SizeTotalText | Under 1/2 Acre |
| ZoningDescription | Wrr2 |
Rooms
| Level | Type | Length | Width | Dimensions |
|---|---|---|---|---|
| Main Level | Bedroom | 10'8'' x 10'0'' | ||
| Main Level | Laundry Room | Measurements not available | ||
| Main Level | 4pc Bathroom | Measurements not available | ||
| Main Level | Bedroom | 10'0'' x 10'8'' | ||
| Main Level | 4pc Bathroom | Measurements not available | ||
| Main Level | Family Room | 17'0'' x 13'4'' | ||
| Main Level | Dining Room | 11'10'' x 12'2'' | ||
| Main Level | 2pc Bathroom | Measurements not available | ||
| Main Level | Primary Bedroom | 13'6'' x 17'4'' | ||
| Main Level | Eat In Kitchen | 19'8'' x 12'2'' |
https://www.realtor.ca/real-estate/27626239/66-atlantis-drive-drive-orillia
Interested?
Contact us for more information
Rochelle Mervin
Salesperson
301 Laclie St. Unit 2
Orillia, Ontario L3V 4N9




