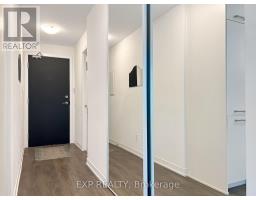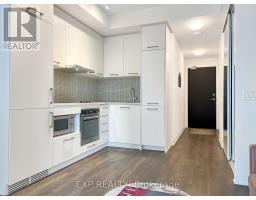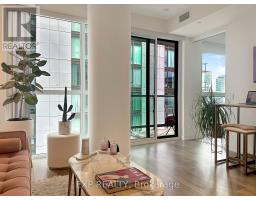3412 - 87 Peter Street Toronto, Ontario M5V 2G4
$2,300 Monthly
Welcome to Unit 3412 at Noir Condos, where sophistication meets convenience in the heart of downtown Toronto! This isn't just any one-bedroom; its a spacious, light-filled haven spanning over 480 sq. ft. of pure comfort. Featuring an oversized, open-concept layout, this unit boasts soaring 9 ceilings, sleek laminate flooring, and a jaw-dropping protruding glass balcony with not one, but two walkouts. Perfect for sipping your morning coffee or pretending you're in a movie scene with the city skyline as your backdrop. The modern kitchen comes fully loaded with integrated appliances and polished finishes that scream chefs kiss. The bedroom? Its big, its bright, and its got wall-to-wall windows, a double closet, and its own private walkout. Functionality and style merge seamlessly here plus, this unit has been meticulously maintained for five years. Downstairs, you'll find 24-hour concierge service, paid visitor parking, and upscale amenities that make every day feel like a staycation. Oh, and did we mention? This unbeatable location has a perfect 100 walk and transit score, plus a 96 bike score. You're steps from the best dining, entertainment, and shopping Toronto has to offer. Move in, and let the city be your playground! **** EXTRAS **** 9' ceilings. Large bedroom w/ view and double closet. 2 walkouts to large glass balcony. Laminate flooring throughout. Paid visitors parking. Wall-to-wall windows. Decent living space. 24 hours concierge. Tons of upscale amenities. (id:50886)
Property Details
| MLS® Number | C10412385 |
| Property Type | Single Family |
| Community Name | Waterfront Communities C1 |
| AmenitiesNearBy | Public Transit, Schools |
| CommunityFeatures | Pet Restrictions |
| Features | Balcony |
Building
| BathroomTotal | 1 |
| BedroomsAboveGround | 1 |
| BedroomsTotal | 1 |
| Amenities | Security/concierge |
| Appliances | Dishwasher, Dryer, Oven, Refrigerator, Stove, Washer, Window Coverings |
| CoolingType | Central Air Conditioning |
| ExteriorFinish | Concrete |
| FireProtection | Alarm System |
| FlooringType | Laminate |
| HeatingFuel | Natural Gas |
| HeatingType | Forced Air |
| Type | Apartment |
Parking
| Underground |
Land
| Acreage | No |
| LandAmenities | Public Transit, Schools |
Rooms
| Level | Type | Length | Width | Dimensions |
|---|---|---|---|---|
| Flat | Living Room | 4.36 m | 4.01 m | 4.36 m x 4.01 m |
| Flat | Dining Room | 3.7 m | 2.74 m | 3.7 m x 2.74 m |
| Flat | Kitchen | 2.84 m | 2.74 m | 2.84 m x 2.74 m |
| Flat | Primary Bedroom | 3.22 m | 2.89 m | 3.22 m x 2.89 m |
Interested?
Contact us for more information
Wilson Hon
Salesperson
4711 Yonge St 10th Flr, 106430
Toronto, Ontario M2N 6K8
Justin Tsang
Broker
4711 Yonge St 10th Flr, 106430
Toronto, Ontario M2N 6K8











































