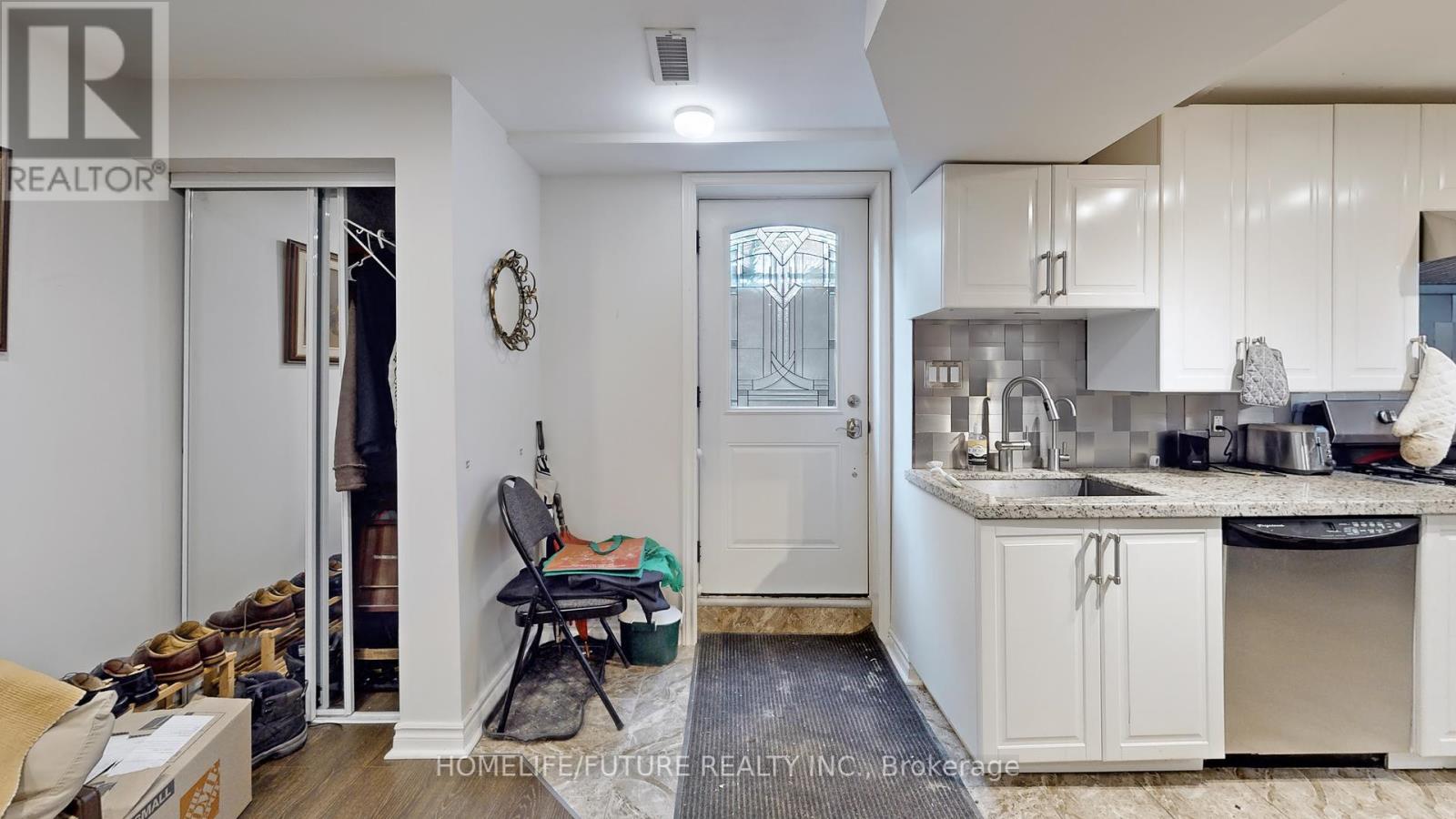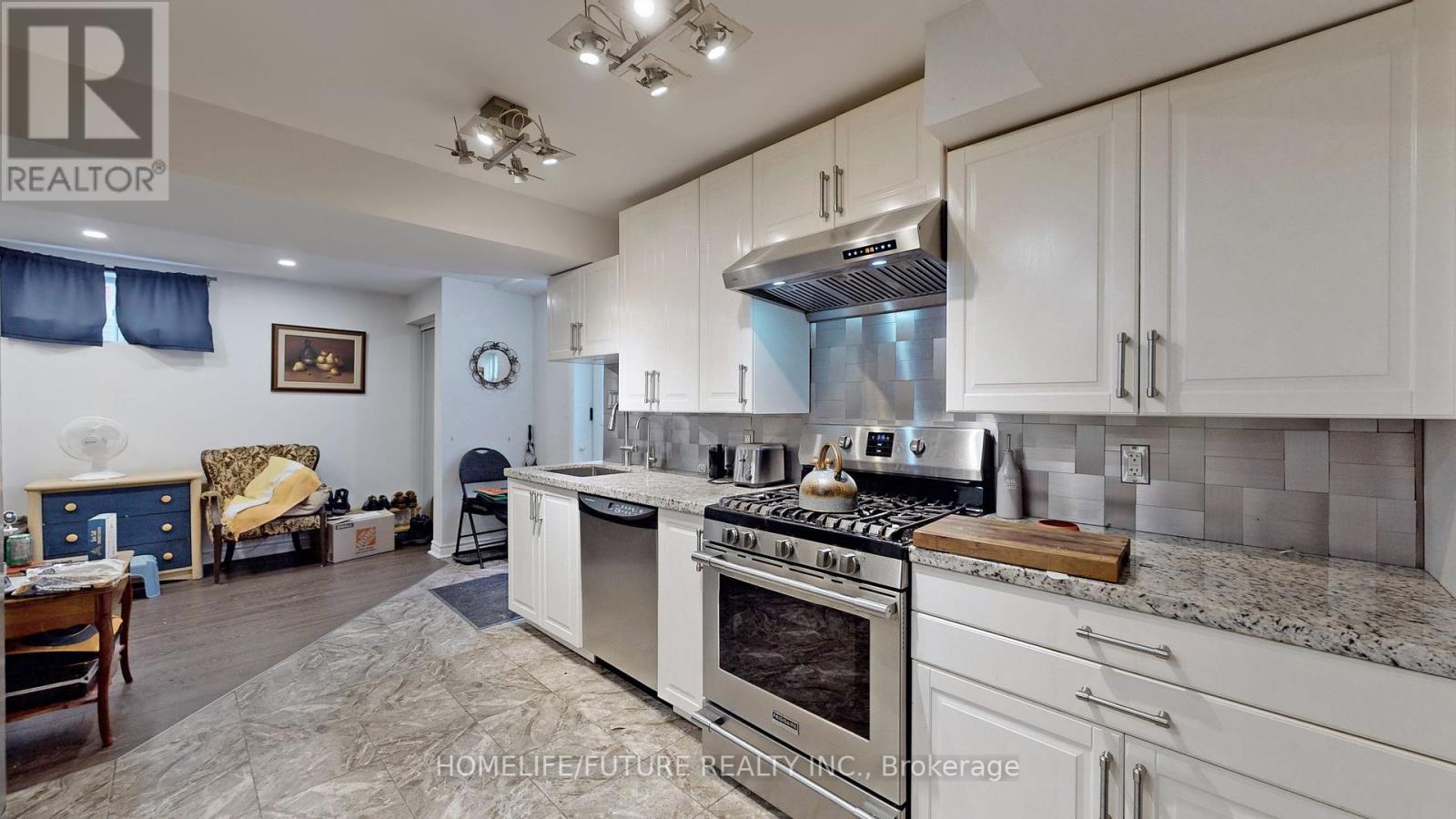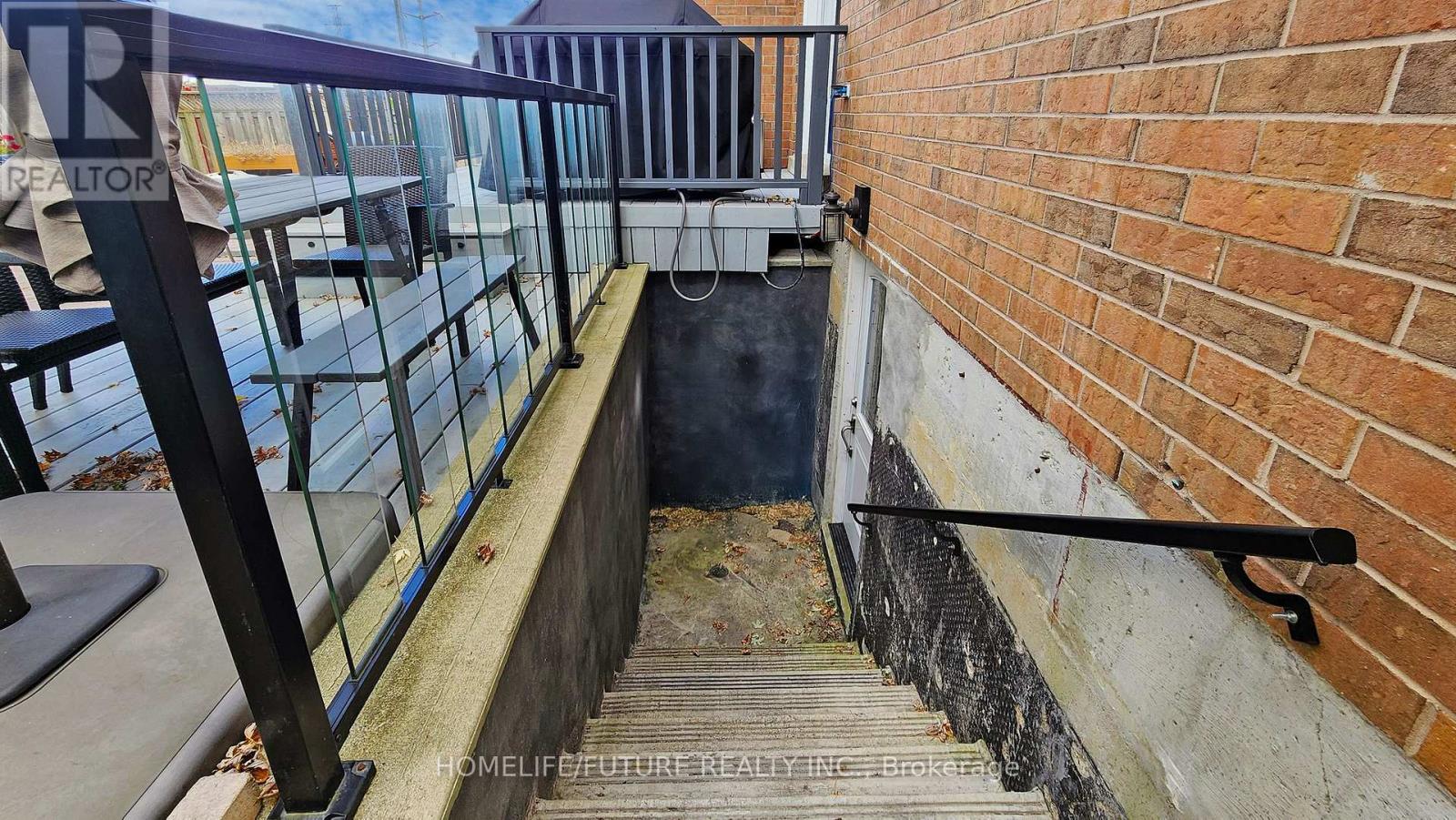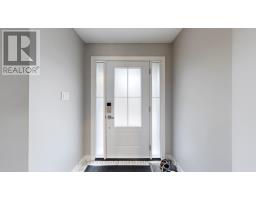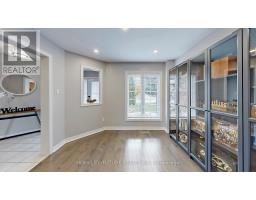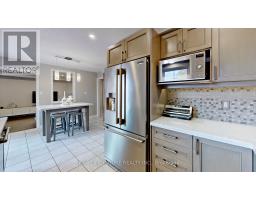113 Dali Crescent Toronto, Ontario M1B 5Y3
$1,199,000
MUST SEE SCH C ATTACHMENT!!!An Absolute Must See! Not To Be Missed! Stunning, Amazing Fully Renovated Solid Brick Single Detached House! Thousands $$$ Spent On Upgrades! Prime Location in a Desirable Neighborhood. Modern Design with Elegant Finishes, Smooth Cellings Throughout House, Maple Hardwood (No Carpet At All), Gourmet Kitchen, and a $$$ spent on Home Automation System for the Tech, Savy and Stylish Light Fixtures! In Law Suite or Extra Second Income Potential. A Separate Entrance! Convenient access to Major Highways or Transportation Routes. En Suite Master Bath, Walk In Closet, Spacious Shower and Dual Vanities. Access to Quality Schools, Colleges, Or Universities in the area! Availability of Public Amenities such as libraries, Community Centres, or Parks as well! So Much Potential! Extremely Well Kept Home.! **** EXTRAS **** Smart home feature,chefs kitchen, professional series appliances, Patio umbrella,Chandeliers,lighting fixtures,custom garage doors ,All eves have been replaced and windows are capped to match colour,Furnace/AC replaced,humidifier. (id:50886)
Property Details
| MLS® Number | E9508333 |
| Property Type | Single Family |
| Community Name | Rouge E11 |
| AmenitiesNearBy | Hospital, Park, Public Transit, Schools |
| Features | Ravine |
| ParkingSpaceTotal | 6 |
Building
| BathroomTotal | 4 |
| BedroomsAboveGround | 3 |
| BedroomsBelowGround | 2 |
| BedroomsTotal | 5 |
| Appliances | Dishwasher, Dryer, Refrigerator, Stove, Washer |
| BasementDevelopment | Finished |
| BasementFeatures | Separate Entrance |
| BasementType | N/a (finished) |
| ConstructionStyleAttachment | Detached |
| CoolingType | Central Air Conditioning |
| ExteriorFinish | Brick |
| FireplacePresent | Yes |
| FlooringType | Hardwood, Tile, Ceramic, Laminate |
| FoundationType | Poured Concrete |
| HalfBathTotal | 1 |
| HeatingFuel | Natural Gas |
| HeatingType | Forced Air |
| StoriesTotal | 2 |
| Type | House |
| UtilityWater | Municipal Water |
Parking
| Attached Garage |
Land
| Acreage | No |
| FenceType | Fenced Yard |
| LandAmenities | Hospital, Park, Public Transit, Schools |
| Sewer | Sanitary Sewer |
| SizeDepth | 100 Ft |
| SizeFrontage | 40 Ft |
| SizeIrregular | 40.03 X 100.07 Ft |
| SizeTotalText | 40.03 X 100.07 Ft |
Rooms
| Level | Type | Length | Width | Dimensions |
|---|---|---|---|---|
| Second Level | Primary Bedroom | 5.64 m | 3.53 m | 5.64 m x 3.53 m |
| Second Level | Bedroom 2 | 2.92 m | 2.92 m | 2.92 m x 2.92 m |
| Second Level | Bedroom 3 | 3.76 m | 3.96 m | 3.76 m x 3.96 m |
| Basement | Bedroom 4 | 2.9 m | 3 m | 2.9 m x 3 m |
| Basement | Bedroom 5 | 3 m | 2.95 m | 3 m x 2.95 m |
| Basement | Kitchen | 2 m | 2.2 m | 2 m x 2.2 m |
| Main Level | Living Room | 6.25 m | 2.82 m | 6.25 m x 2.82 m |
| Main Level | Family Room | 5.49 m | 3.05 m | 5.49 m x 3.05 m |
| Main Level | Kitchen | 5.59 m | 3.61 m | 5.59 m x 3.61 m |
https://www.realtor.ca/real-estate/27574402/113-dali-crescent-toronto-rouge-rouge-e11
Interested?
Contact us for more information
Kailain Thillainathan
Salesperson
7 Eastvale Drive Unit 205
Markham, Ontario L3S 4N8
Ranjson Kanapathippillai
Salesperson
7 Eastvale Drive Unit 205
Markham, Ontario L3S 4N8






























