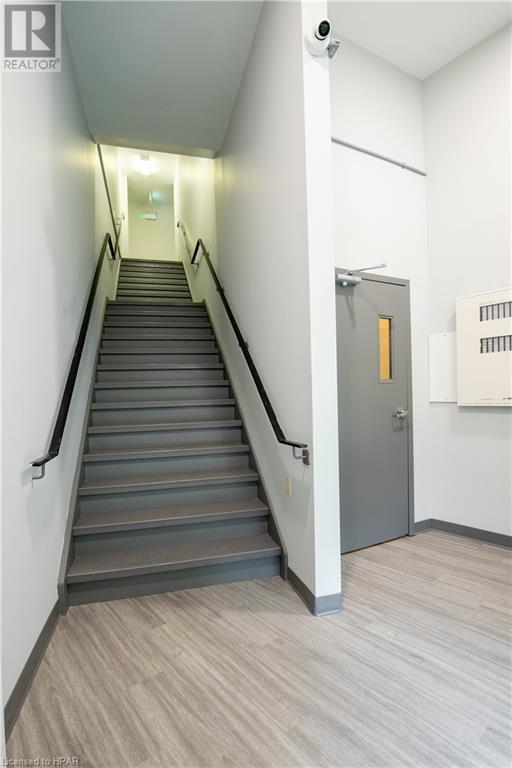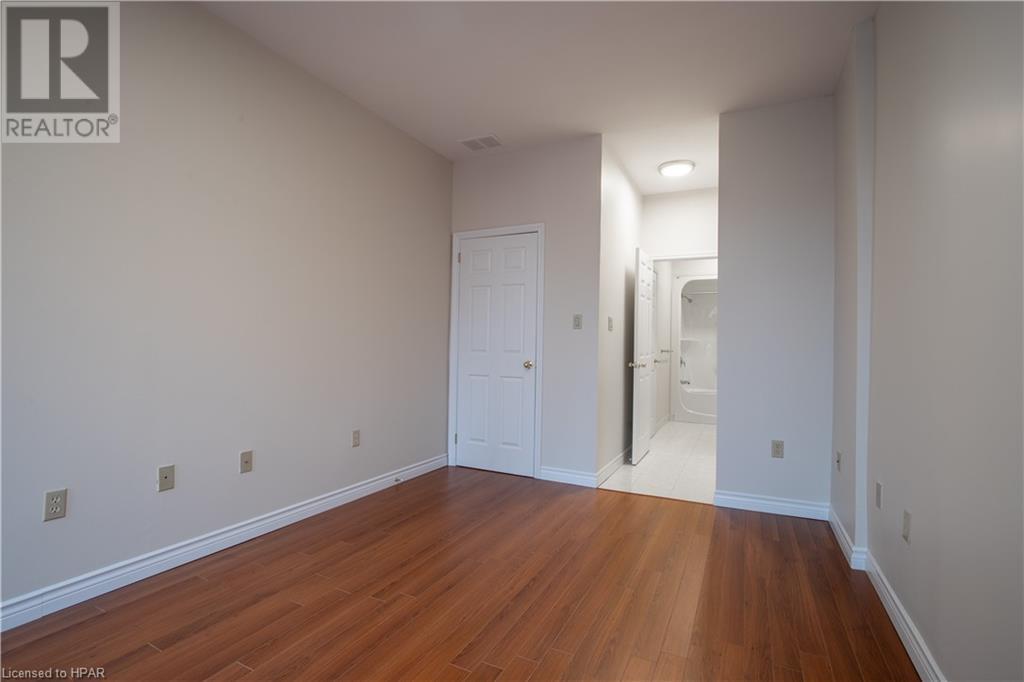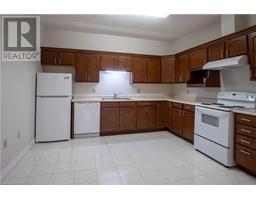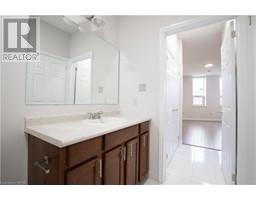55 Downie Street Unit# 351 Stratford, Ontario N5A 1W7
$1,875 MonthlyInsurance
Experience Vibrant Downtown Living at 55 Downie, Unit 351! Welcome to 55 Downie Street, Unit 351 – a spacious 2-bedroom, 1.5-bathroom apartment offering 1,240 sq ft of light-filled, inviting space, perfectly situated in the heart of downtown Stratford! Features to Fall in Love With: Generous Open Layout: Roomy and versatile, ideal for relaxing or entertaining friends and family. Convenient Shared Laundry: Located right on your floor for easy access. Modern Kitchen: Outfitted with a fridge, stove, and dishwasher, so everything you need is right at your fingertips. Custom Blinds Throughout - Style and privacy, tailored to each space. Located in Stratford’s lively downtown core, you’ll find cafes, boutiques, world-class theatres, and scenic parks just steps from your door – everything you need to experience the city’s unique culture and charm. Don’t miss out on this chance to enjoy the best of downtown living! Call your local REALTOR® today to schedule a viewing and make Unit 351 your new home. (id:50886)
Property Details
| MLS® Number | 40672437 |
| Property Type | Single Family |
| AmenitiesNearBy | Place Of Worship, Playground, Public Transit, Shopping |
| ParkingSpaceTotal | 1 |
Building
| BathroomTotal | 2 |
| BedroomsAboveGround | 2 |
| BedroomsTotal | 2 |
| Appliances | Dishwasher, Refrigerator, Stove, Window Coverings |
| ArchitecturalStyle | 3 Level |
| BasementType | None |
| ConstructionStyleAttachment | Attached |
| CoolingType | Central Air Conditioning |
| ExteriorFinish | Brick |
| HalfBathTotal | 1 |
| HeatingFuel | Natural Gas |
| HeatingType | Forced Air |
| StoriesTotal | 3 |
| SizeInterior | 1240 Sqft |
| Type | Apartment |
| UtilityWater | Municipal Water |
Land
| Acreage | No |
| LandAmenities | Place Of Worship, Playground, Public Transit, Shopping |
| Sewer | Municipal Sewage System |
| SizeTotalText | Unknown |
| ZoningDescription | C3 |
Rooms
| Level | Type | Length | Width | Dimensions |
|---|---|---|---|---|
| Main Level | 2pc Bathroom | 7'4'' x 3'3'' | ||
| Main Level | 4pc Bathroom | 9'5'' x 5'4'' | ||
| Main Level | Primary Bedroom | 24'5'' x 9'10'' | ||
| Main Level | Bedroom | 23'0'' x 10'1'' | ||
| Main Level | Living Room | 22'9'' x 14'11'' | ||
| Main Level | Dining Room | 10'0'' x 13'6'' | ||
| Main Level | Kitchen/dining Room | 10'5'' x 12'7'' |
https://www.realtor.ca/real-estate/27626234/55-downie-street-unit-351-stratford
Interested?
Contact us for more information
Brent Shackleton
Broker of Record
R.r.2 (3715 Perth Rd 113)
Stratford, Ontario N5A 6S3







































