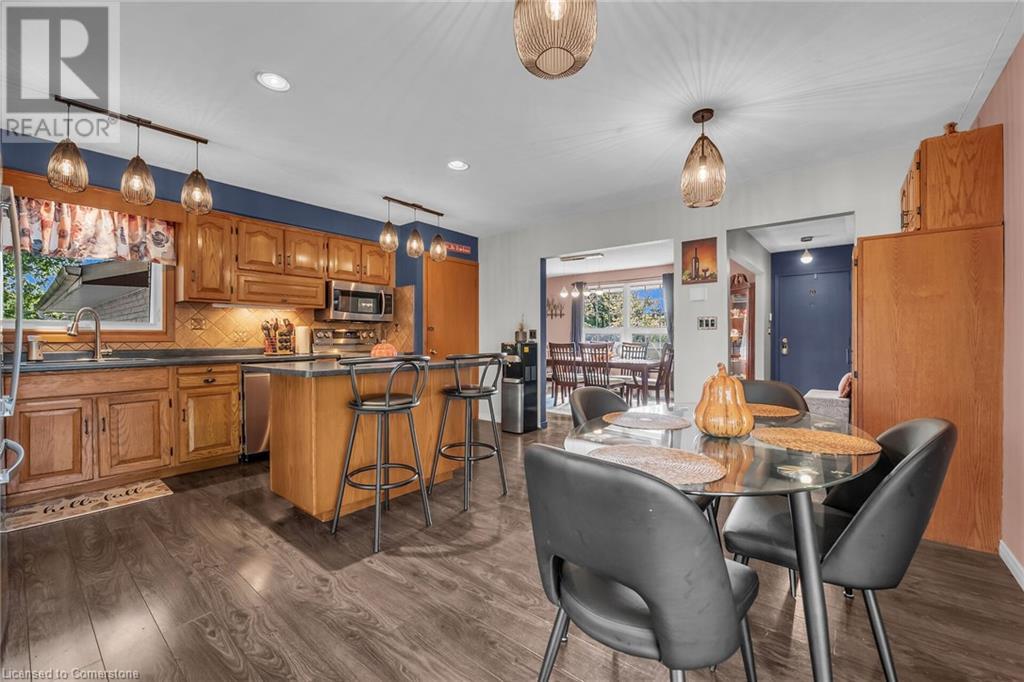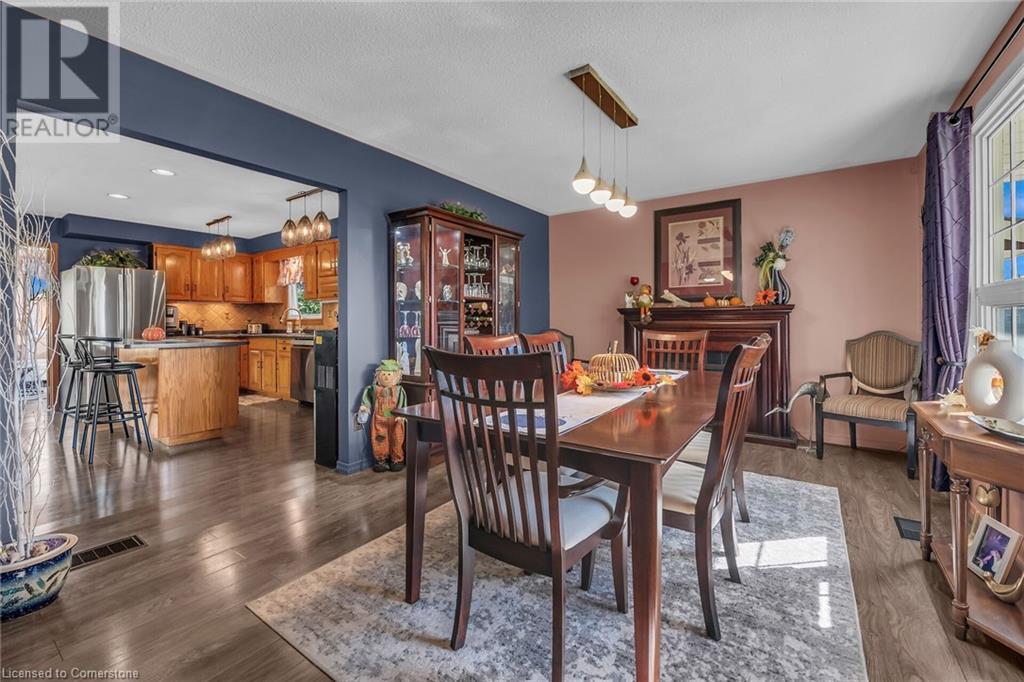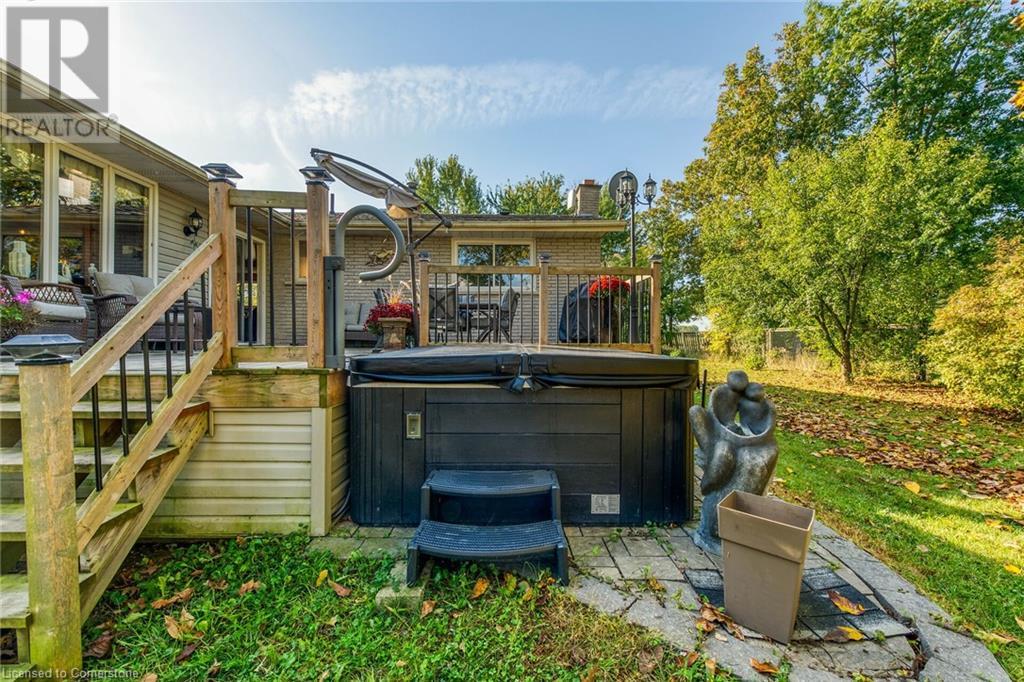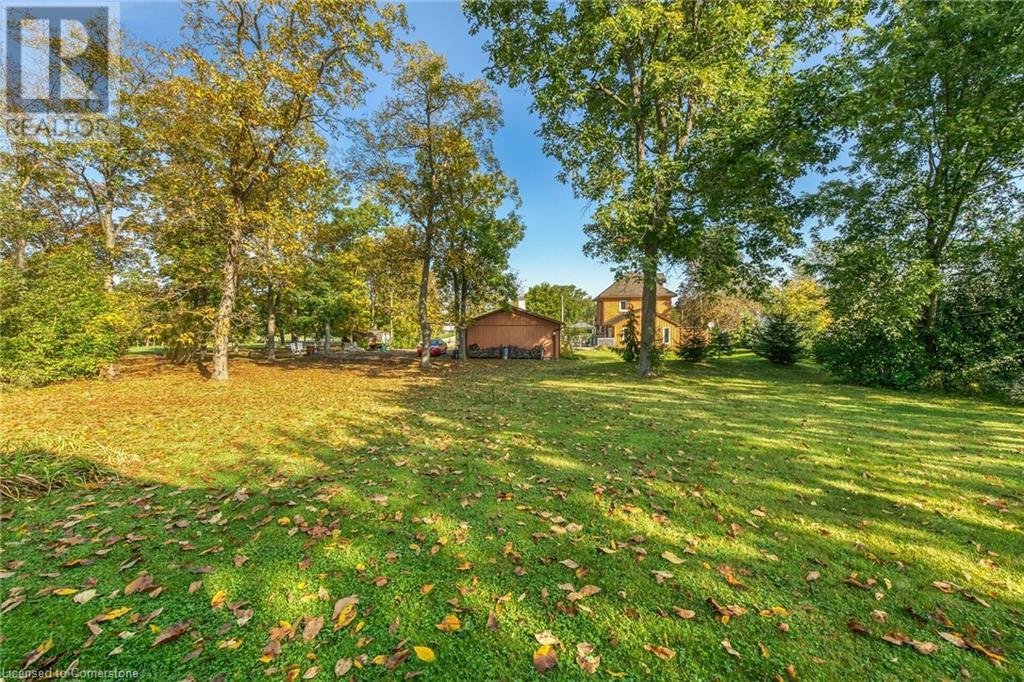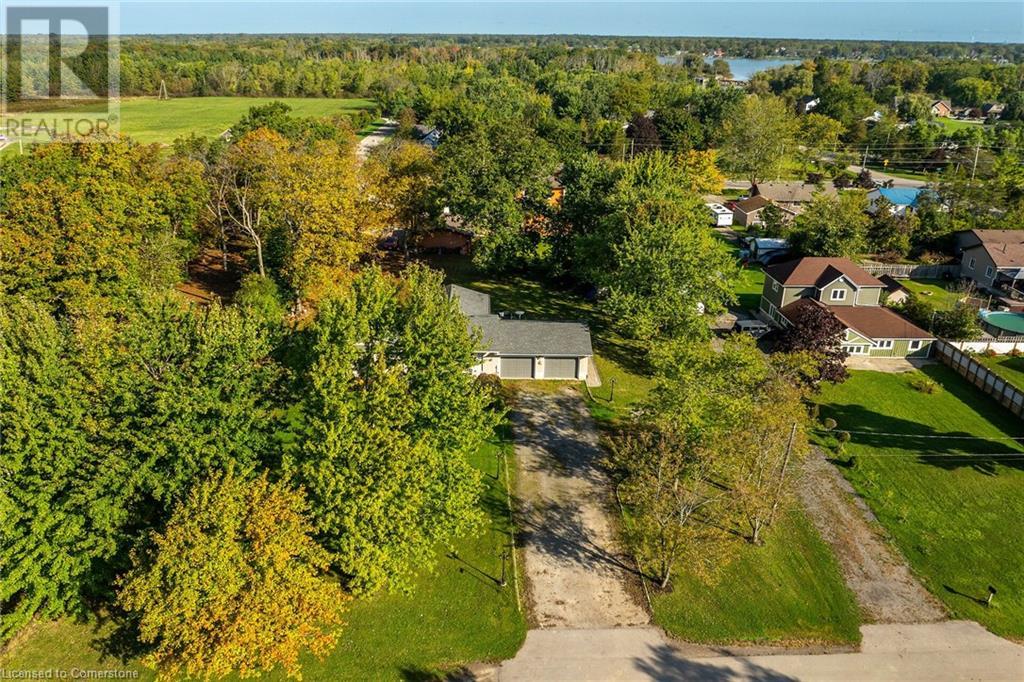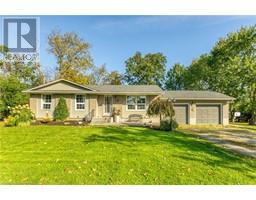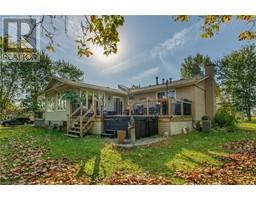153 Secord St Street Dunnville, Ontario N1A 1Z2
$734,900
Beautifully presented brick bungalow positioned handsomely on 125’x160’ (0.46ac) mature lot in Byng - a Grand River hamlet just across the bridge from Dunnville’s amenities inc Hospital, schools, churches, parks, eclectic downtown shops & bistros - boasting quiet dead-end street location. Easy 40-50 min commute to Hamilton, Brantford, 403 & QEW. Once inside, pride of ownership is evident thru-out this “Byng Beauty” introduces 1361sf of tastefully presented living area highlighted w/renovated “Country” kitchen sporting solid oak cabinetry, tile backsplash, convenient island & dinette incs patio door walk-out to newly constructed 300sf elevated side deck incorporates hot tub, classic French door leads to all-seasons sunroom/family room enjoys patio door walk-out to 168sf composite entertainment deck segueing to 420 grade level paver stone patio. Design continues to spacious master (*formerly 2 bedrooms*), guest bedroom & new in 2024 stunning/stylish 3pc bath w/quartz top vanity & designer double shower. Relax or entertain in 1019sf basement showcasing comfortable rec/family room accented w/plush carpeting, 2pc bath, bright laundry room, convenient office/possible bedroom, 2 additional multi-purpose rooms + utility room. Car Enthusiast, Mechanic, Trucker will appreciate attached 500sf double car garage incs 2 roll-up doors. Recent updates inc vinyl windows & flooring. Extras inc n/g furnace, AC-2024, c/vac, UV water purification system, garden shed + oversized driveway. Experience this area’s multiple aquatic adventures incs nearby boat launch, excellent boating/fishing + Port Maitland/mouth of Grand River’s biosphere. Fantastic Family-Friendly Home...Ideal Retiree Venue! (SqFt/MPAC) AIA (id:50886)
Property Details
| MLS® Number | 40657417 |
| Property Type | Single Family |
| AmenitiesNearBy | Park, Place Of Worship |
| CommunityFeatures | Quiet Area |
| EquipmentType | None |
| Features | Sump Pump, Automatic Garage Door Opener |
| ParkingSpaceTotal | 10 |
| RentalEquipmentType | None |
Building
| BathroomTotal | 2 |
| BedroomsAboveGround | 2 |
| BedroomsTotal | 2 |
| Appliances | Central Vacuum, Dishwasher, Dryer, Water Purifier, Washer, Microwave Built-in, Window Coverings, Garage Door Opener, Hot Tub |
| ArchitecturalStyle | Bungalow |
| BasementDevelopment | Finished |
| BasementType | Full (finished) |
| ConstructedDate | 1975 |
| ConstructionStyleAttachment | Detached |
| CoolingType | Central Air Conditioning |
| ExteriorFinish | Brick, Vinyl Siding |
| FoundationType | Poured Concrete |
| HalfBathTotal | 1 |
| HeatingFuel | Natural Gas |
| HeatingType | Forced Air |
| StoriesTotal | 1 |
| SizeInterior | 1361 Sqft |
| Type | House |
| UtilityWater | Cistern |
Parking
| Attached Garage |
Land
| AccessType | Road Access |
| Acreage | No |
| LandAmenities | Park, Place Of Worship |
| Sewer | Septic System |
| SizeDepth | 160 Ft |
| SizeFrontage | 125 Ft |
| SizeIrregular | 0.46 |
| SizeTotal | 0.46 Ac|under 1/2 Acre |
| SizeTotalText | 0.46 Ac|under 1/2 Acre |
| ZoningDescription | R |
Rooms
| Level | Type | Length | Width | Dimensions |
|---|---|---|---|---|
| Basement | 2pc Bathroom | 9'0'' x 4'7'' | ||
| Basement | Family Room | 13'5'' x 19'2'' | ||
| Basement | Other | 3'6'' x 6'6'' | ||
| Basement | Other | 5'3'' x 16'6'' | ||
| Basement | Laundry Room | 9'9'' x 6'7'' | ||
| Basement | Other | 9'2'' x 6'5'' | ||
| Basement | Office | 13'0'' x 11'4'' | ||
| Main Level | Family Room | 12'2'' x 17'3'' | ||
| Main Level | Dinette | 8'7'' x 16'1'' | ||
| Main Level | Kitchen | 16'3'' x 8'5'' | ||
| Main Level | 3pc Bathroom | 9'2'' x 8'0'' | ||
| Main Level | Dining Room | 15'1'' x 11'5'' | ||
| Main Level | Foyer | 3'7'' x 11'4'' | ||
| Main Level | Primary Bedroom | 9'8'' x 20'5'' | ||
| Main Level | Bedroom | 12'5'' x 9'2'' |
https://www.realtor.ca/real-estate/27512759/153-secord-st-street-dunnville
Interested?
Contact us for more information
Peter R. Hogeterp
Salesperson
325 Winterberry Dr Unit 4b
Stoney Creek, Ontario L8J 0B6











