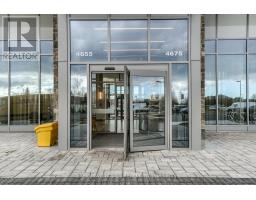103b - 4655 Metcalfe Avenue Mississauga, Ontario L5M 0Z7
$619,900Maintenance, Common Area Maintenance, Heat, Insurance, Parking, Water
$550 Monthly
Maintenance, Common Area Maintenance, Heat, Insurance, Parking, Water
$550 MonthlyBrand New In Condo In One Of The Most Sought After Locations Right Across From Erin Mills Town Centre Mall, Close To Credit Valley Hospital. Quick Access To Hwys 403, 407. Transit At Doorstep.665 Sq Ft Inc Large 94 Sq Ft Balcony, 9 Foot Ceiling. Amenities Include Gym, Outdoor Pool, Rooftop Terrace/Bbq, Yoga Room, Theater, Party Room, Pet Spa, 24 Hours Concierge, Visitor Parking. Bulk Internet, Bike Storage Unit Included In Monthly Maintenance Fee. **** EXTRAS **** S/S Fridge, Stove, Built-In Dishwasher And Microwave. Stacked Washer And Dryer, Lots Of Cabinets, Kitchen Island With More Cabinets, Roller Blinds, Bright And Spacious, Den Can Fit A Twin Bed. Taxes Not Yet Assessed. (id:50886)
Property Details
| MLS® Number | W9362570 |
| Property Type | Single Family |
| Community Name | Central Erin Mills |
| CommunityFeatures | Pet Restrictions |
| ParkingSpaceTotal | 1 |
Building
| BathroomTotal | 2 |
| BedroomsAboveGround | 1 |
| BedroomsBelowGround | 1 |
| BedroomsTotal | 2 |
| Amenities | Storage - Locker |
| CoolingType | Central Air Conditioning |
| FlooringType | Laminate |
| HalfBathTotal | 1 |
| HeatingType | Other |
| SizeInterior | 599.9954 - 698.9943 Sqft |
| Type | Apartment |
Parking
| Underground |
Land
| Acreage | No |
Rooms
| Level | Type | Length | Width | Dimensions |
|---|---|---|---|---|
| Main Level | Dining Room | 3.51 m | 3 m | 3.51 m x 3 m |
| Main Level | Kitchen | 3.35 m | 2.97 m | 3.35 m x 2.97 m |
| Main Level | Primary Bedroom | 3.43 m | 2.67 m | 3.43 m x 2.67 m |
| Main Level | Den | 2.36 m | 1.83 m | 2.36 m x 1.83 m |
| Main Level | Bathroom | Measurements not available | ||
| Main Level | Bathroom | Measurements not available |
Interested?
Contact us for more information
Ayaz Ahmed
Salesperson
290 Traders Blvd East #1
Mississauga, Ontario L4Z 1W7





































































