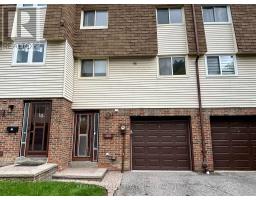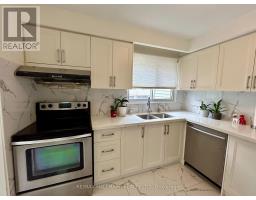102 Jenny Wren Way Toronto, Ontario M2H 2Z2
$3,800 Monthly
Hillcrest Village 3 bedroom, 3 Bathroom partially furnished townhome for lease with immediate possession available. Updated eat-in kitchen with quartz counters and stainless steel appliances with separate dining room. Large living room with very high ceiling and walkout to private yard. Huge primary bedroom with large window and two large closets and semi-ensuite bathroom. 2nd and 3rd bedrooms have large windows and closets. Lower level has an additional bedroom, office space, and laundry area. Great location with great schools, amenities and easy access to transportation makes this townhome great for families. **** EXTRAS **** Heat, hydro, hot water tank and waste removal are in addition to monthly rent. (id:50886)
Property Details
| MLS® Number | C9393025 |
| Property Type | Single Family |
| Community Name | Hillcrest Village |
| CommunicationType | High Speed Internet |
| CommunityFeatures | Pet Restrictions |
| ParkingSpaceTotal | 2 |
Building
| BathroomTotal | 3 |
| BedroomsAboveGround | 3 |
| BedroomsBelowGround | 2 |
| BedroomsTotal | 5 |
| Appliances | Garage Door Opener Remote(s) |
| BasementDevelopment | Finished |
| BasementType | Partial (finished) |
| CoolingType | Central Air Conditioning |
| ExteriorFinish | Brick, Vinyl Siding |
| FlooringType | Laminate |
| HalfBathTotal | 1 |
| HeatingFuel | Natural Gas |
| HeatingType | Forced Air |
| StoriesTotal | 2 |
| SizeInterior | 1399.9886 - 1598.9864 Sqft |
| Type | Row / Townhouse |
Parking
| Garage |
Land
| Acreage | No |
Rooms
| Level | Type | Length | Width | Dimensions |
|---|---|---|---|---|
| Second Level | Family Room | Measurements not available | ||
| Second Level | Bedroom 2 | Measurements not available | ||
| Second Level | Bedroom 3 | Measurements not available | ||
| Basement | Laundry Room | Measurements not available | ||
| Lower Level | Bedroom 4 | Measurements not available | ||
| Lower Level | Office | Measurements not available | ||
| Main Level | Living Room | Measurements not available | ||
| Main Level | Dining Room | Measurements not available | ||
| Main Level | Kitchen | Measurements not available |
Interested?
Contact us for more information
John Macewen
Broker
630 Danforth Ave
Toronto, Ontario M4K 1R3





























