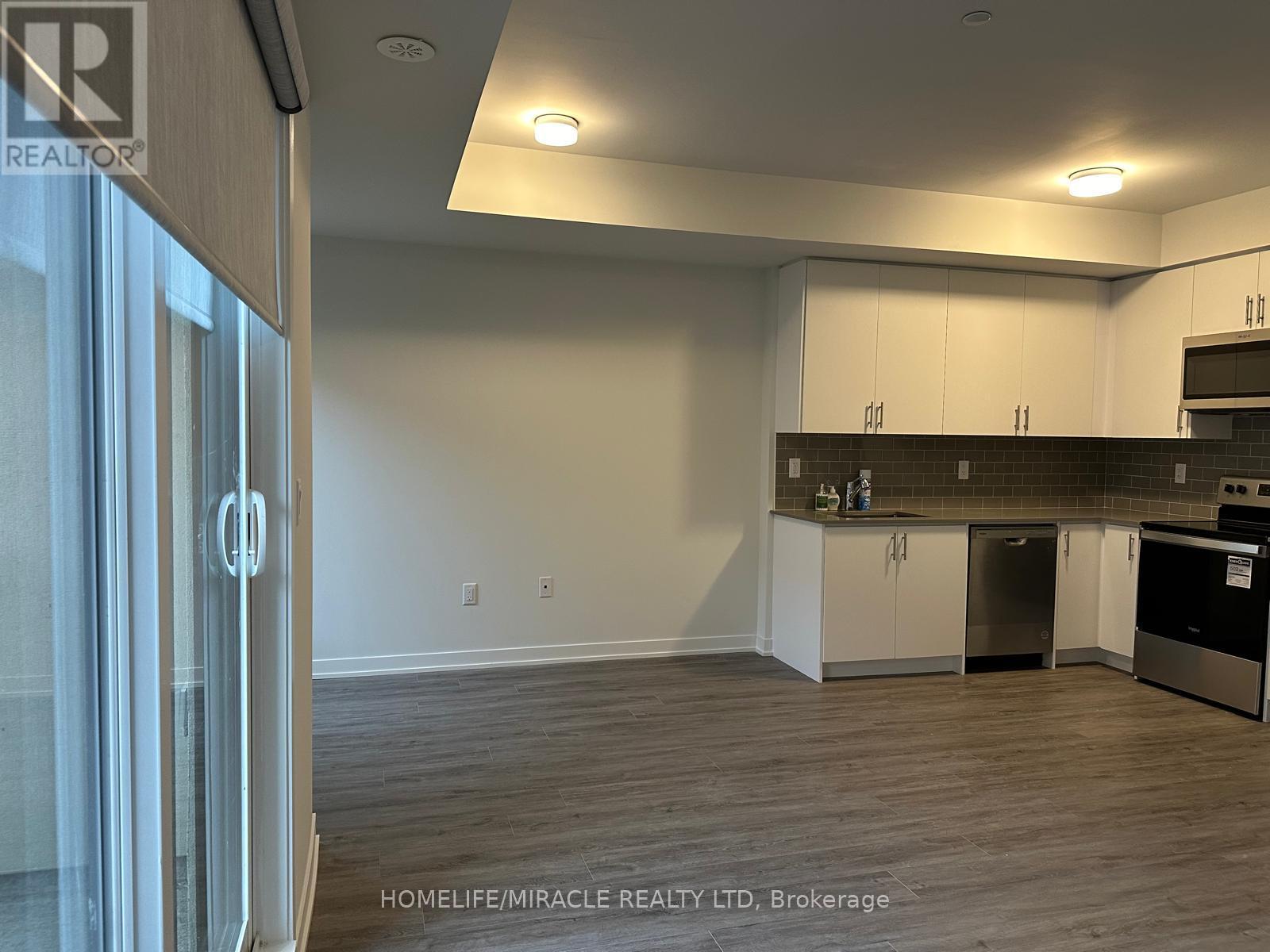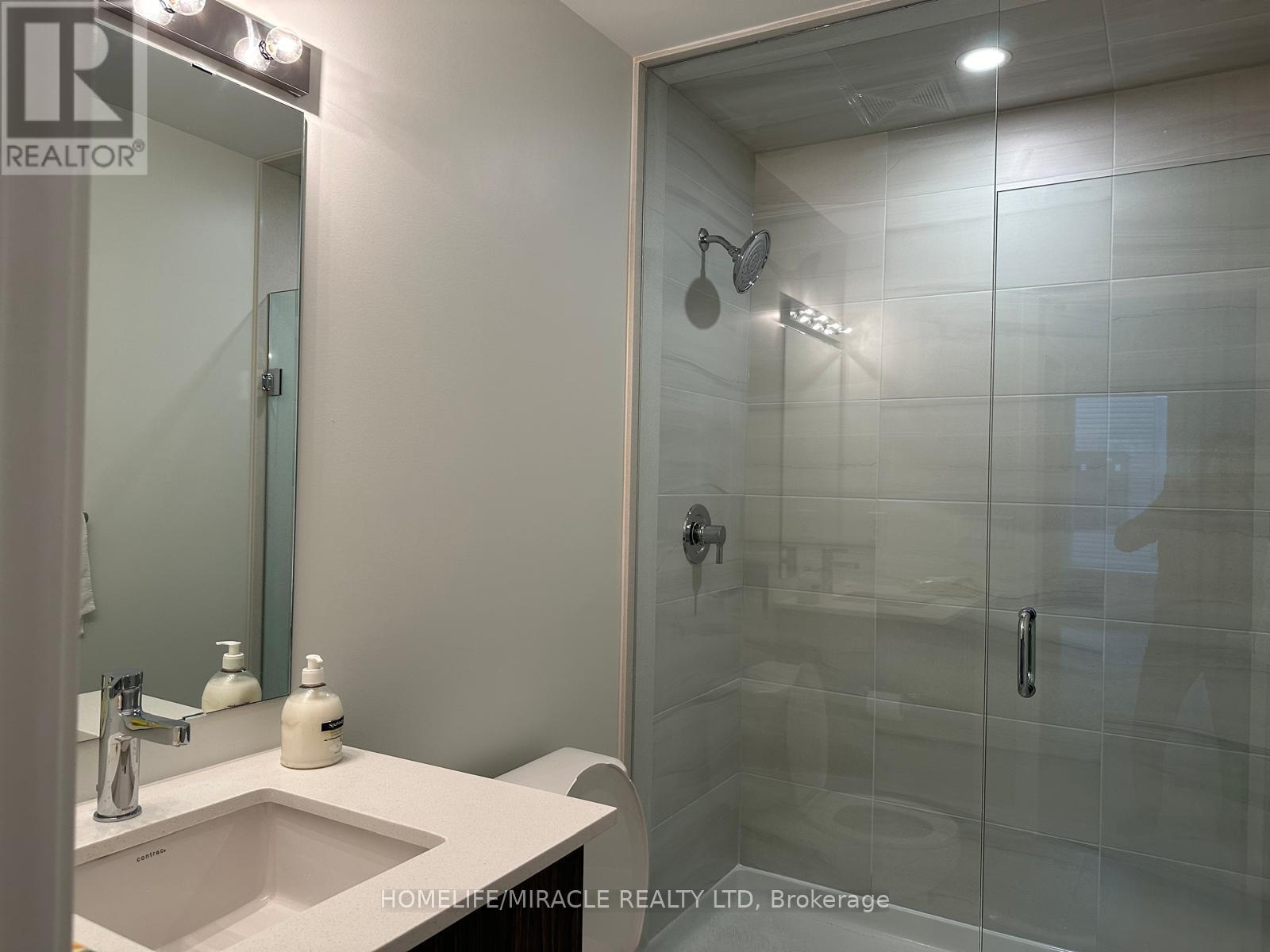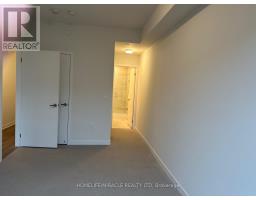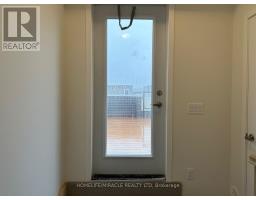12 - 3556 Colonial Drive Mississauga, Ontario L5L 0B9
$2,850 Monthly
Brand New, Never Lived In! This stunning, 1200+ sq. ft. luxury stacked townhouse in Erin Mills boasts the largest layout in the subdivision, offering plenty of natural light and a spacious, modern design. Featuring 2 bedrooms, 2.5 baths, and an open-concept living area with large windows, this home is both functional and stylish. The modern kitchen comes equipped with top-notch finishes, while the master bedroom includes an upgraded ensuite and ample closet space. Enjoy the outdoors with a large private terrace patio, complete with a gas line for BBQs---perfect for entertaining and taking in city views. The property also offers access to a community patio, ideal for mingling with neighbors. Located in a quiet neighborhood with quick access to shopping, dining, community centers, and Erin Mills Town Centre. Close to big box stores, Credit Valley Hospital, public transit, and major highways, with easy access from The Collegeway. A perfect home in a prime location---don't miss out on this opportunity! (id:50886)
Property Details
| MLS® Number | W9392717 |
| Property Type | Single Family |
| Community Name | Erin Mills |
| CommunityFeatures | Pets Not Allowed |
| Features | Balcony |
| ParkingSpaceTotal | 1 |
Building
| BathroomTotal | 3 |
| BedroomsAboveGround | 2 |
| BedroomsTotal | 2 |
| Amenities | Storage - Locker |
| CoolingType | Central Air Conditioning |
| ExteriorFinish | Brick |
| FlooringType | Laminate, Carpeted |
| HalfBathTotal | 1 |
| HeatingFuel | Natural Gas |
| HeatingType | Forced Air |
| SizeInterior | 1199.9898 - 1398.9887 Sqft |
| Type | Row / Townhouse |
Parking
| Underground |
Land
| Acreage | No |
Rooms
| Level | Type | Length | Width | Dimensions |
|---|---|---|---|---|
| Main Level | Family Room | 5.44 m | 6.33 m | 5.44 m x 6.33 m |
| Main Level | Dining Room | 2.11 m | 2 m | 2.11 m x 2 m |
| Main Level | Kitchen | 5.44 m | 6.33 m | 5.44 m x 6.33 m |
| Upper Level | Bedroom | 2.82 m | 4.3 m | 2.82 m x 4.3 m |
| Upper Level | Bedroom 2 | 2.64 m | 2.81 m | 2.64 m x 2.81 m |
https://www.realtor.ca/real-estate/27531846/12-3556-colonial-drive-mississauga-erin-mills-erin-mills
Interested?
Contact us for more information
Shaifali Ranjan
Salesperson
1339 Matheson Blvd E.
Mississauga, Ontario L4W 1R1





































