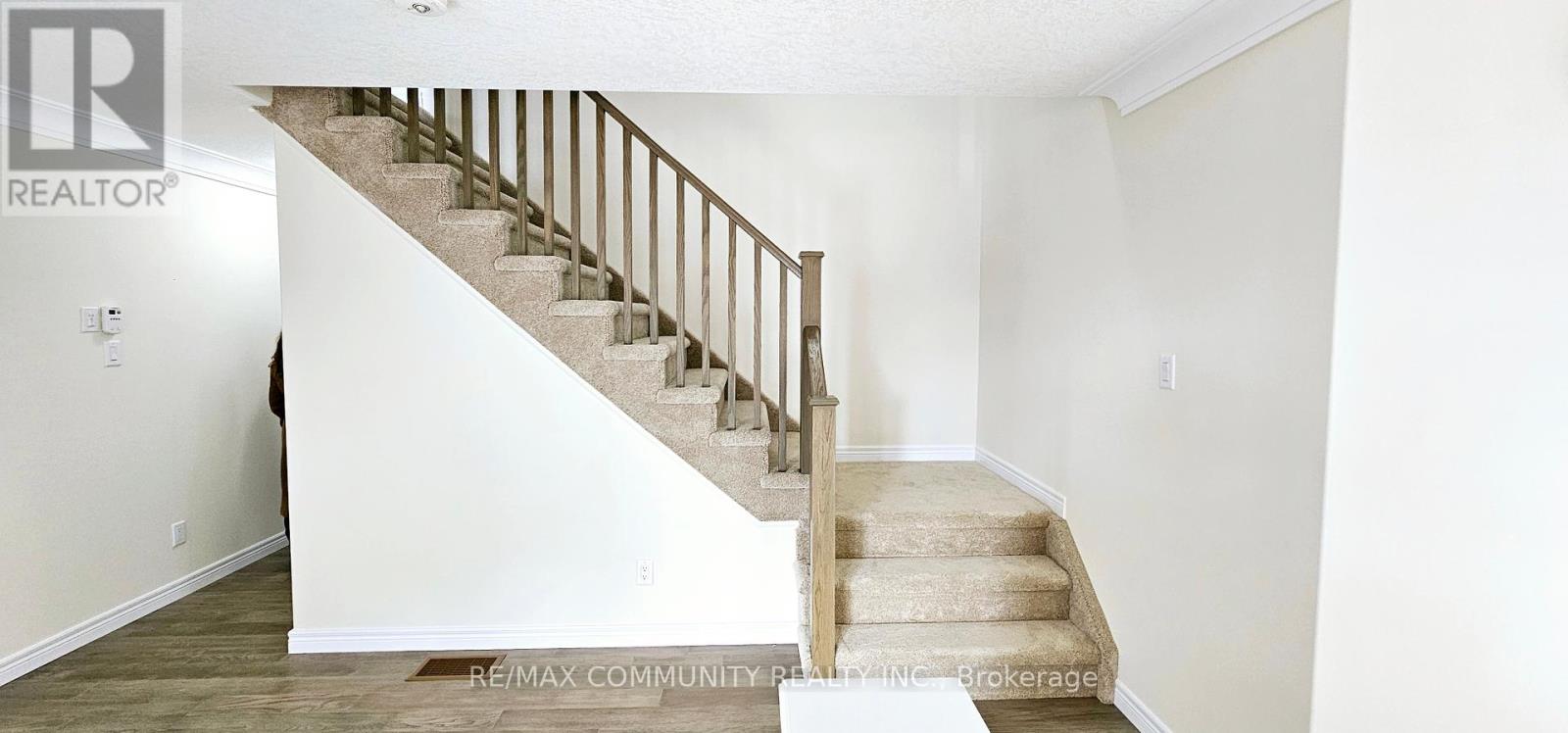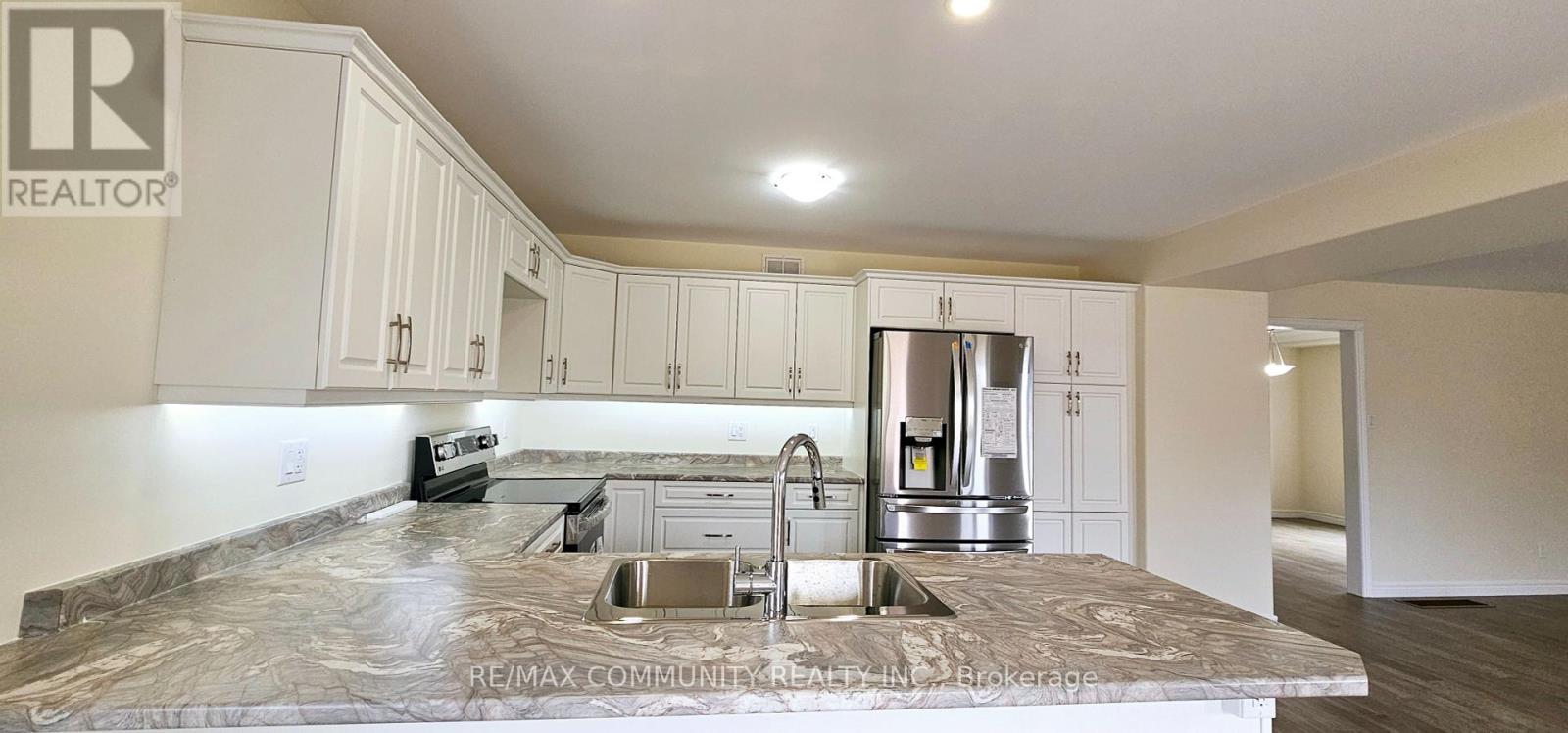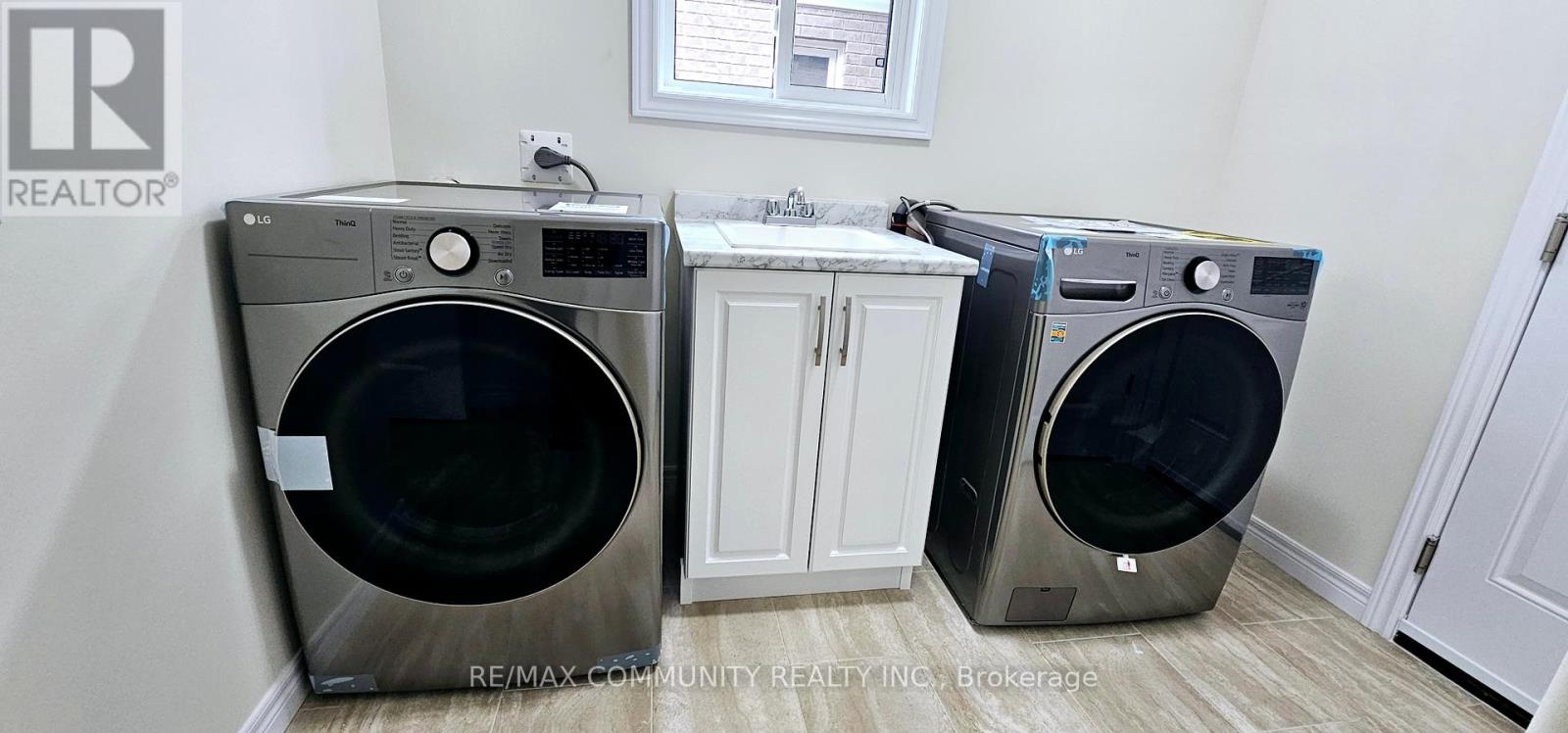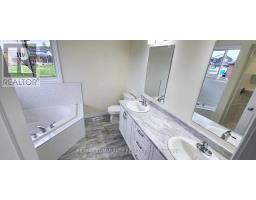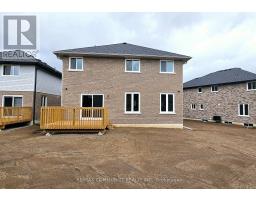88 Keeler Court Asphodel-Norwood, Ontario K0L 2V0
5 Bedroom
5 Bathroom
2499.9795 - 2999.975 sqft
Central Air Conditioning
Forced Air
$3,500 Monthly
Brand New Beautiful, the Briarwood 2 Story Model With 4+1 Beds 4.5 WRs, Gorgeous Open Concept, Walk-Out to a Deck from the Breakfast Area. Quiet & Cozy New Neighborhood. Over 3500sf of Living Space with the Finished Basement. Move In & Enjoy!!. **** EXTRAS **** Fridge, Stove, Dishwasher, Built-In Microwave, Washers/Dryers, Central Air Conditioning, Existing Light Fixtures for Tenants to use. Tenant To Pay All Utilities, No Smokers & Pets Please. Tenant To Maintain Lawn & Snow Removal. (id:50886)
Property Details
| MLS® Number | X9392656 |
| Property Type | Single Family |
| Community Name | Rural Asphodel-Norwood |
| AmenitiesNearBy | Park |
| Features | Irregular Lot Size |
| ParkingSpaceTotal | 6 |
Building
| BathroomTotal | 5 |
| BedroomsAboveGround | 4 |
| BedroomsBelowGround | 1 |
| BedroomsTotal | 5 |
| BasementDevelopment | Finished |
| BasementType | N/a (finished) |
| ConstructionStyleAttachment | Detached |
| CoolingType | Central Air Conditioning |
| ExteriorFinish | Brick |
| FlooringType | Hardwood, Carpeted |
| FoundationType | Concrete |
| HalfBathTotal | 1 |
| HeatingFuel | Natural Gas |
| HeatingType | Forced Air |
| StoriesTotal | 2 |
| SizeInterior | 2499.9795 - 2999.975 Sqft |
| Type | House |
| UtilityWater | Municipal Water |
Parking
| Attached Garage |
Land
| Acreage | No |
| LandAmenities | Park |
| Sewer | Sanitary Sewer |
| SizeDepth | 110 Ft |
| SizeFrontage | 50 Ft |
| SizeIrregular | 50 X 110 Ft |
| SizeTotalText | 50 X 110 Ft|under 1/2 Acre |
Rooms
| Level | Type | Length | Width | Dimensions |
|---|---|---|---|---|
| Second Level | Primary Bedroom | 6.28 m | 4.05 m | 6.28 m x 4.05 m |
| Second Level | Bedroom 2 | 3.69 m | 3.41 m | 3.69 m x 3.41 m |
| Second Level | Bedroom 3 | 3.69 m | 3.51 m | 3.69 m x 3.51 m |
| Second Level | Bedroom 4 | 5.15 m | 3.11 m | 5.15 m x 3.11 m |
| Basement | Recreational, Games Room | 4.97 m | 10.67 m | 4.97 m x 10.67 m |
| Basement | Bedroom | 4.02 m | 4.36 m | 4.02 m x 4.36 m |
| Ground Level | Great Room | 5.18 m | 6.31 m | 5.18 m x 6.31 m |
| Ground Level | Dining Room | 5.18 m | 3.17 m | 5.18 m x 3.17 m |
| Ground Level | Kitchen | 4.02 m | 3.05 m | 4.02 m x 3.05 m |
| Ground Level | Eating Area | 4.02 m | 3.26 m | 4.02 m x 3.26 m |
Utilities
| Sewer | Available |
https://www.realtor.ca/real-estate/27531586/88-keeler-court-asphodel-norwood-rural-asphodel-norwood
Interested?
Contact us for more information
Sivaseelan Senathirajah
Salesperson
RE/MAX Community Realty Inc.
203 - 1265 Morningside Ave
Toronto, Ontario M1B 3V9
203 - 1265 Morningside Ave
Toronto, Ontario M1B 3V9




