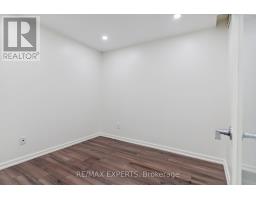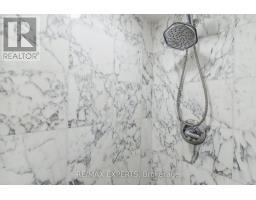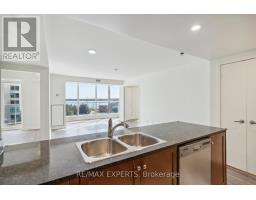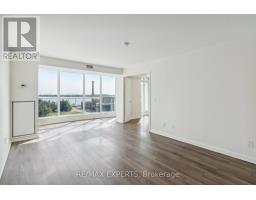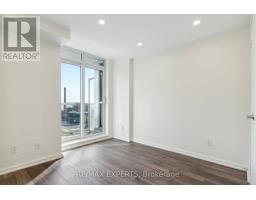607 - 208 Queens Quay W Toronto, Ontario M5J 2Y5
$948,800Maintenance, Heat, Electricity, Water, Common Area Maintenance, Insurance, Parking
$949.51 Monthly
Maintenance, Heat, Electricity, Water, Common Area Maintenance, Insurance, Parking
$949.51 MonthlyAbsolutely Stunning, Elegant & Luxury 2 Bedroom Condo Plus Den in Prestige Water Club Condo in Central Toronto Harbor Front! This Condo is Boasting: Most Desired Layout With 2 Split Bedrooms, Den w/Door + Sunny Solarium Super For Home Office, 2 Balconies From Each Bedroom, Open Concept Kitchen With Breakfast Bar, Granite Countertop, Marble Floor, 2 Full Marble Ensuites & Foyer. SMOOTH CEILINGS! South Water Front! Many Walking & Biking Trails Nearby, Banks, Rogers Center, Field and Scotiabank Arena for Sports Fans. Great Restaurants, Shops, Bars, Supermarket, Street Car Next Step, Close to Queens Quay Terminal, Union Station, Financial District . Do Not Miss Your Great Chance to Enjoy Life in the Water Front Communities! Much,Much More!! **** EXTRAS **** Absolutely Fantastic Condo Amenities! Guest Suites, Party Room. 24 Hour Security, Each Floor is Secured with Condo Resident's Own Fob. Indoor & Outdoor Pools, Gym, Sauna, Billiards Room, BBQs.*** NO KITEC PIPING IN THE WHOLE BUILDING!!!*** (id:50886)
Property Details
| MLS® Number | C9392606 |
| Property Type | Single Family |
| Community Name | Waterfront Communities C1 |
| AmenitiesNearBy | Beach, Marina, Park, Public Transit |
| CommunityFeatures | Pet Restrictions |
| Features | Balcony |
| ParkingSpaceTotal | 1 |
| PoolType | Indoor Pool, Outdoor Pool |
| ViewType | View |
Building
| BathroomTotal | 2 |
| BedroomsAboveGround | 2 |
| BedroomsBelowGround | 1 |
| BedroomsTotal | 3 |
| Amenities | Exercise Centre, Recreation Centre, Storage - Locker |
| Appliances | Dishwasher, Dryer, Microwave, Refrigerator, Stove, Washer |
| CoolingType | Central Air Conditioning |
| ExteriorFinish | Concrete |
| FireProtection | Security Guard |
| FlooringType | Marble, Hardwood, Ceramic |
| HeatingFuel | Natural Gas |
| HeatingType | Forced Air |
| SizeInterior | 899.9921 - 998.9921 Sqft |
| Type | Apartment |
Parking
| Underground |
Land
| Acreage | No |
| LandAmenities | Beach, Marina, Park, Public Transit |
Rooms
| Level | Type | Length | Width | Dimensions |
|---|---|---|---|---|
| Flat | Foyer | 1.75 m | 1.3 m | 1.75 m x 1.3 m |
| Flat | Living Room | 4.67 m | 3.66 m | 4.67 m x 3.66 m |
| Flat | Dining Room | 4.67 m | 2.64 m | 4.67 m x 2.64 m |
| Flat | Kitchen | 2.82 m | 2.25 m | 2.82 m x 2.25 m |
| Flat | Den | 2.67 m | 2.67 m | 2.67 m x 2.67 m |
| Flat | Primary Bedroom | 3.2 m | 3.12 m | 3.2 m x 3.12 m |
| Flat | Bedroom 2 | 3.12 m | 2.7 m | 3.12 m x 2.7 m |
| Flat | Laundry Room | Measurements not available |
Interested?
Contact us for more information
Tatiana Jdan
Broker
277 Cityview Blvd Unit: 16
Vaughan, Ontario L4H 5A4


















































