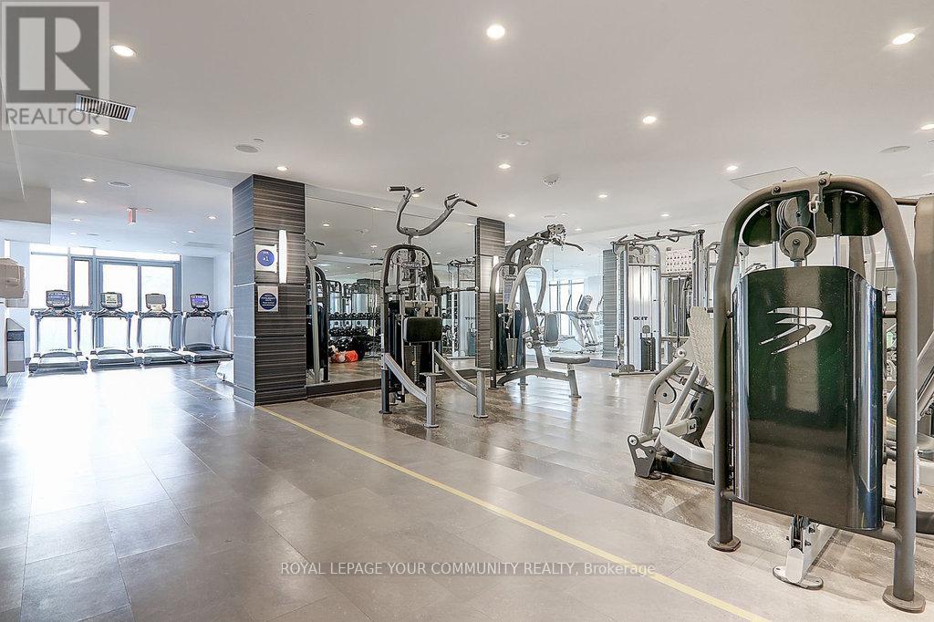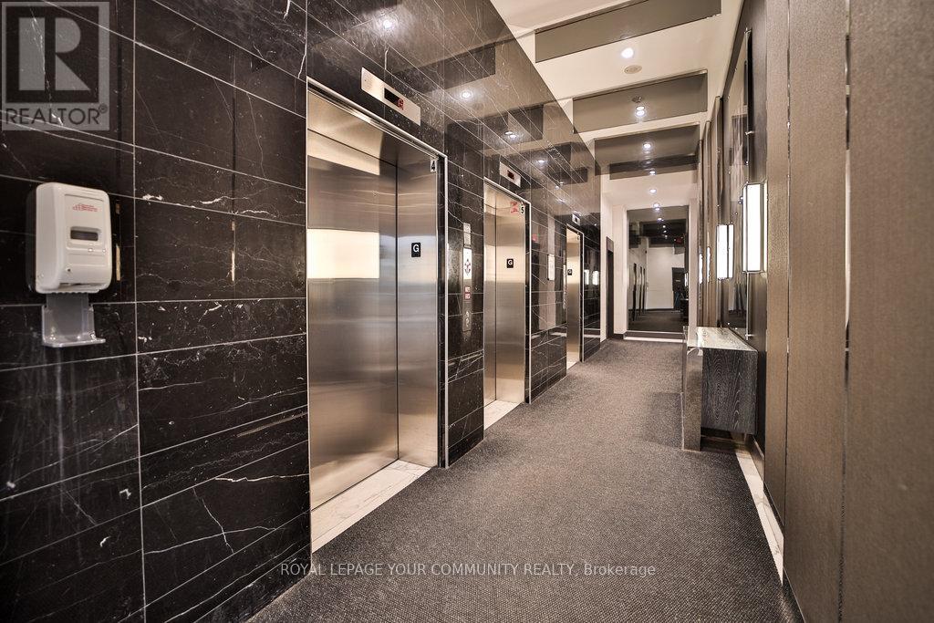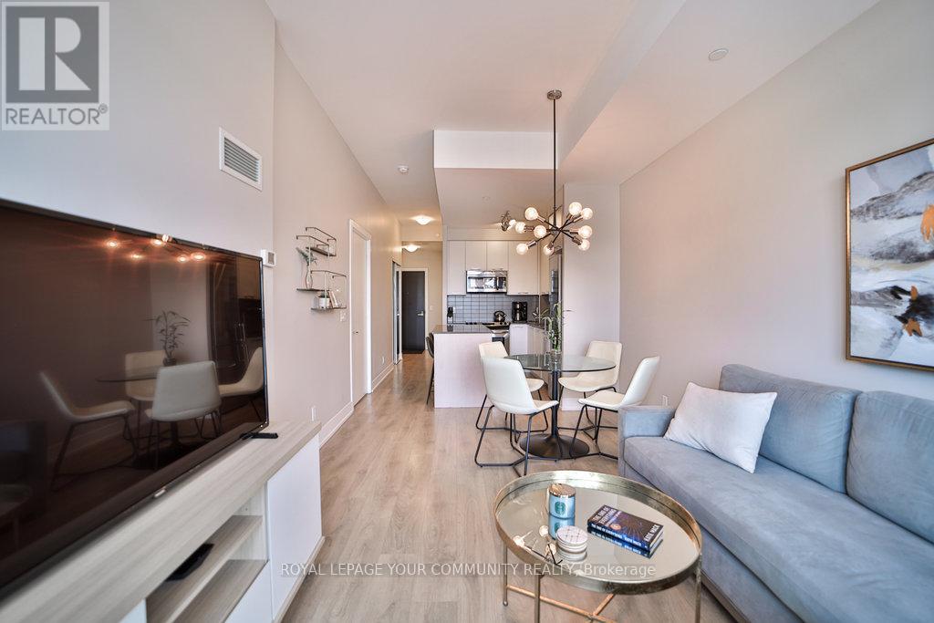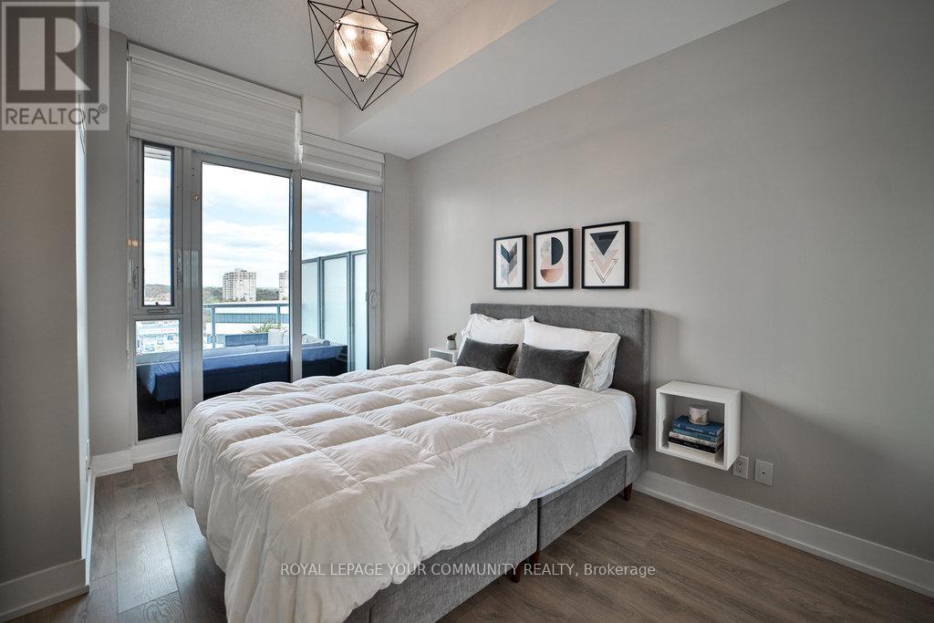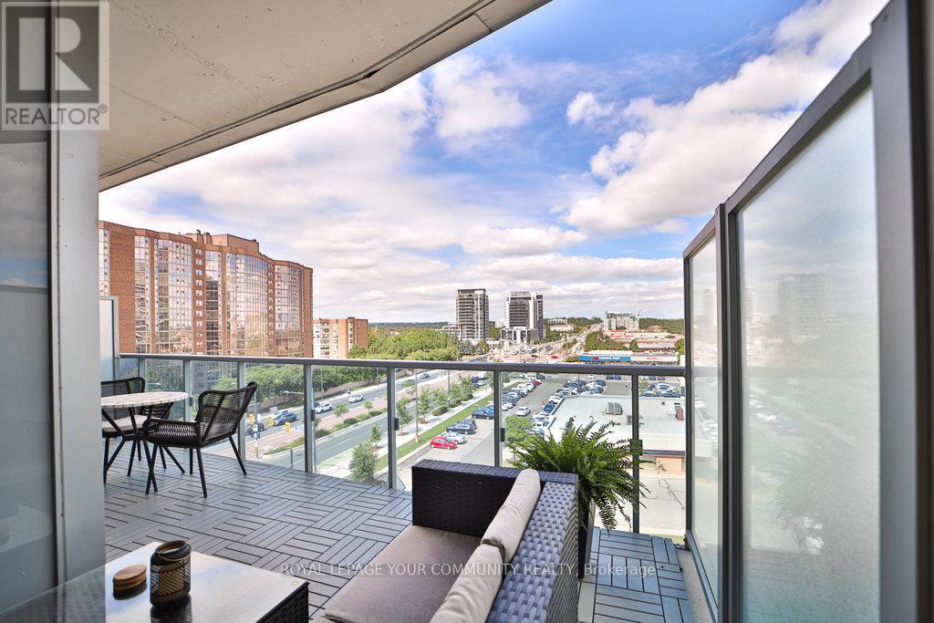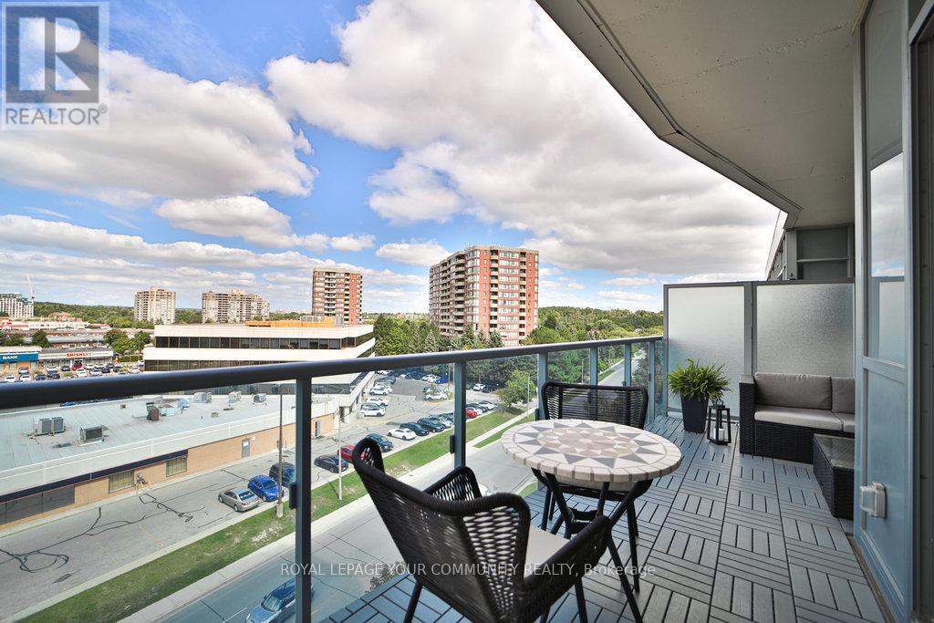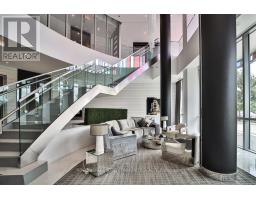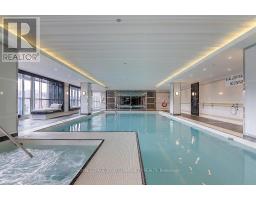707 - 9471 Yonge Street Richmond Hill, Ontario L4C 0Z5
$698,000Maintenance, Common Area Maintenance, Insurance, Parking
$738.25 Monthly
Maintenance, Common Area Maintenance, Insurance, Parking
$738.25 MonthlyAbsolutely Spectacular Condo! Sun-Filled & Spacious Unit, Boasting 740 Sqft Of Functional Layout & Luxury Living Space In The Prestigious Xpression Condominium Complex In The Heart Of Richmond Hill, Prime Location. Large 1 Bedroom + Den With 2 Full Bathrooms, 10 Ft Ceilings, Laminate Floors Throughout, Upgraded Modern Kitchen With Stainless Steel Appliances, Ceramic Backsplash, Quartz Counter Tops, Breakfast Bar/Large Island, Floor To Ceiling Windows. WalkOut To Huge Balcony/Terrace From Living Room & Master Bedroom With Unobstructed North View. The Units Comes With 2 Owned Parking Spaces And 1 Storage Locker. The Building Is Fully Equipped With All Luxurious Amenities. **** EXTRAS **** 2 Parking Spaces & 1 Storage Locker Is Included. 24 Hr Concierge, Guest Suites, Boardrooms, Indoor Pool, Fitness Studio, Spa & Steam Room, Game & Party Rooms, Theatre Room, Pet Grooming Room, Visitor Parking, Roof Top Patio With BBQ Areas. (id:50886)
Property Details
| MLS® Number | N9303076 |
| Property Type | Single Family |
| Community Name | Observatory |
| AmenitiesNearBy | Park, Place Of Worship, Public Transit |
| CommunityFeatures | Pet Restrictions, Community Centre |
| Features | Balcony, Carpet Free, Guest Suite |
| ParkingSpaceTotal | 2 |
| PoolType | Indoor Pool |
| ViewType | City View |
Building
| BathroomTotal | 2 |
| BedroomsAboveGround | 1 |
| BedroomsBelowGround | 1 |
| BedroomsTotal | 2 |
| Amenities | Security/concierge, Exercise Centre, Visitor Parking, Storage - Locker |
| Appliances | Blinds, Dishwasher, Dryer, Microwave, Range, Refrigerator, Stove, Washer, Window Coverings |
| CoolingType | Central Air Conditioning |
| ExteriorFinish | Brick |
| FireProtection | Security Guard |
| FlooringType | Laminate |
| HeatingFuel | Natural Gas |
| HeatingType | Forced Air |
| SizeInterior | 699.9943 - 798.9932 Sqft |
| Type | Apartment |
Parking
| Underground |
Land
| Acreage | No |
| LandAmenities | Park, Place Of Worship, Public Transit |
Rooms
| Level | Type | Length | Width | Dimensions |
|---|---|---|---|---|
| Flat | Living Room | 5 m | 3.1 m | 5 m x 3.1 m |
| Flat | Dining Room | 5 m | 3.1 m | 5 m x 3.1 m |
| Flat | Kitchen | 2.15 m | 3.05 m | 2.15 m x 3.05 m |
| Flat | Primary Bedroom | 3.8 m | 3.18 m | 3.8 m x 3.18 m |
| Flat | Den | 2.5 m | 2.5 m | 2.5 m x 2.5 m |
| Flat | Foyer | 2 m | 2 m | 2 m x 2 m |
Interested?
Contact us for more information
Michael Ulitsky
Broker
8854 Yonge Street
Richmond Hill, Ontario L4C 0T4









