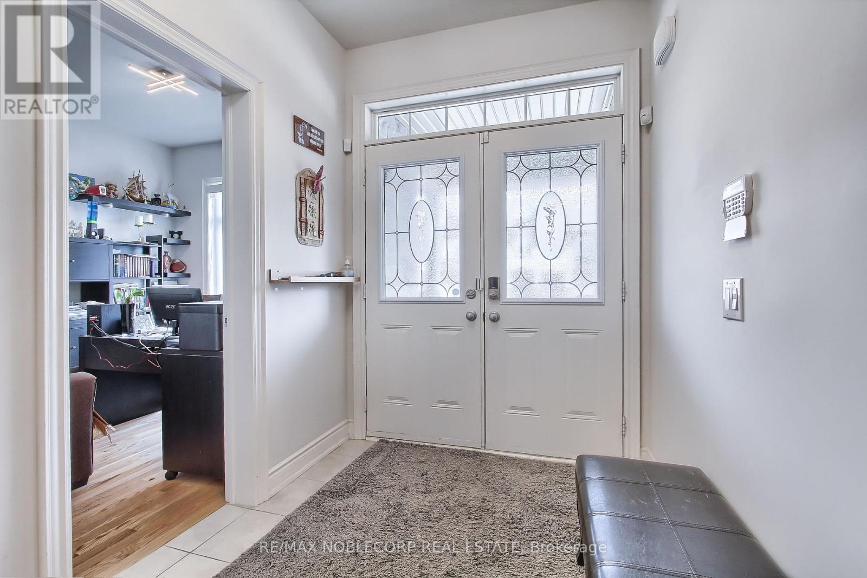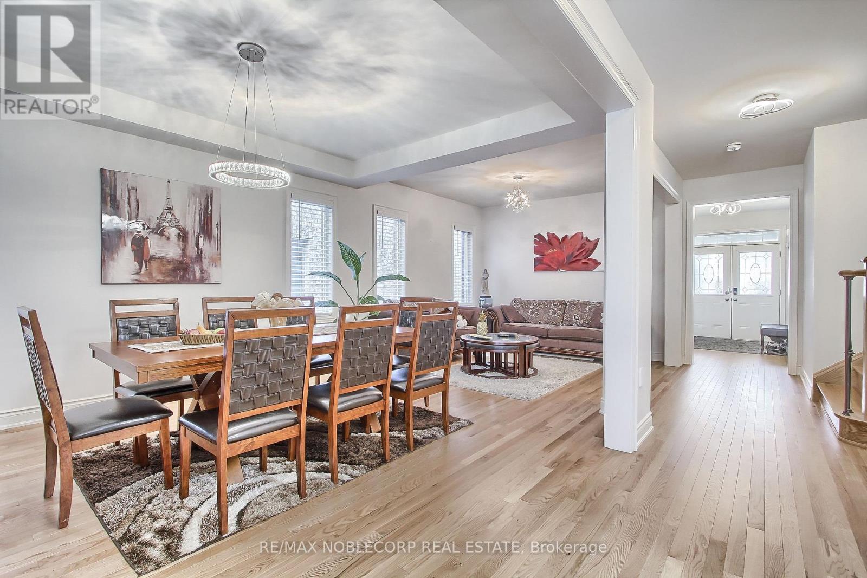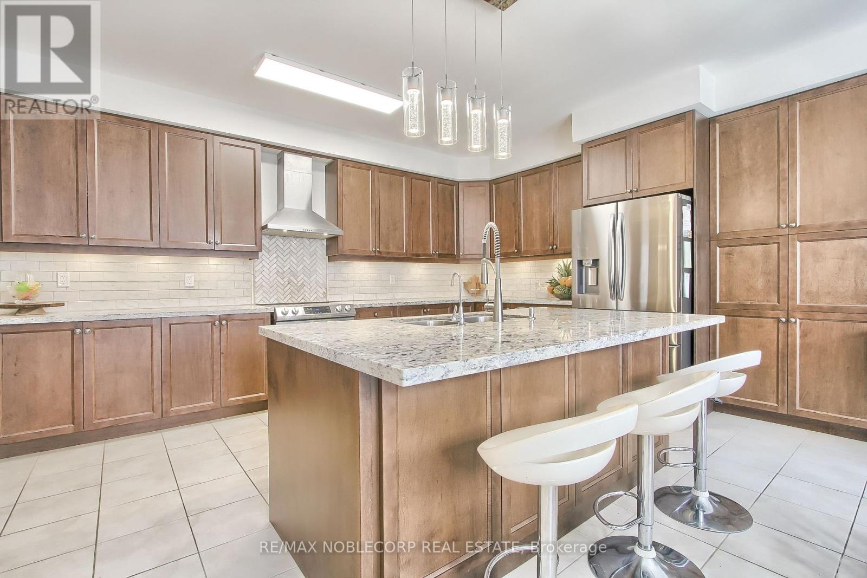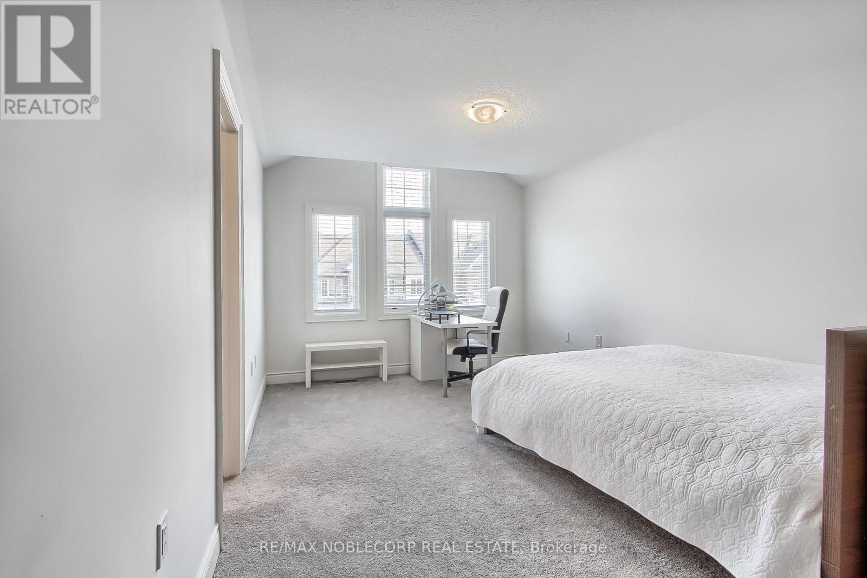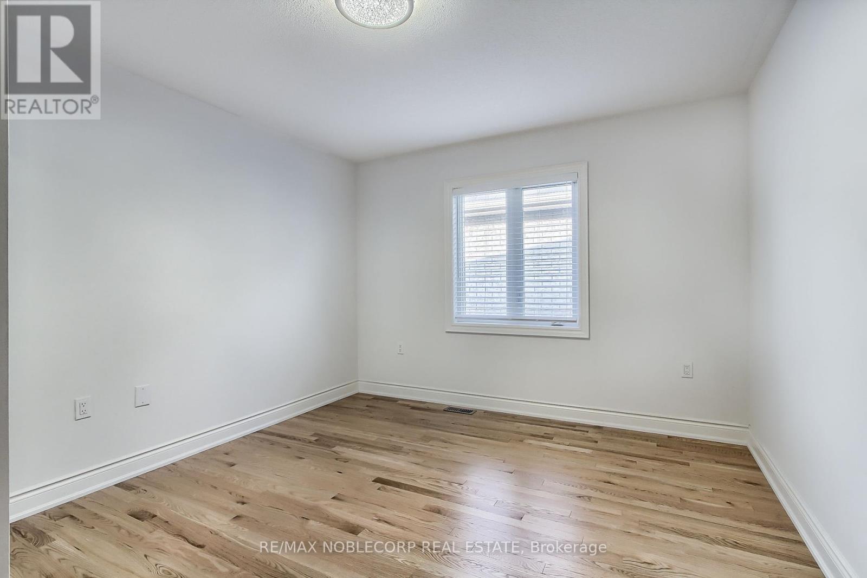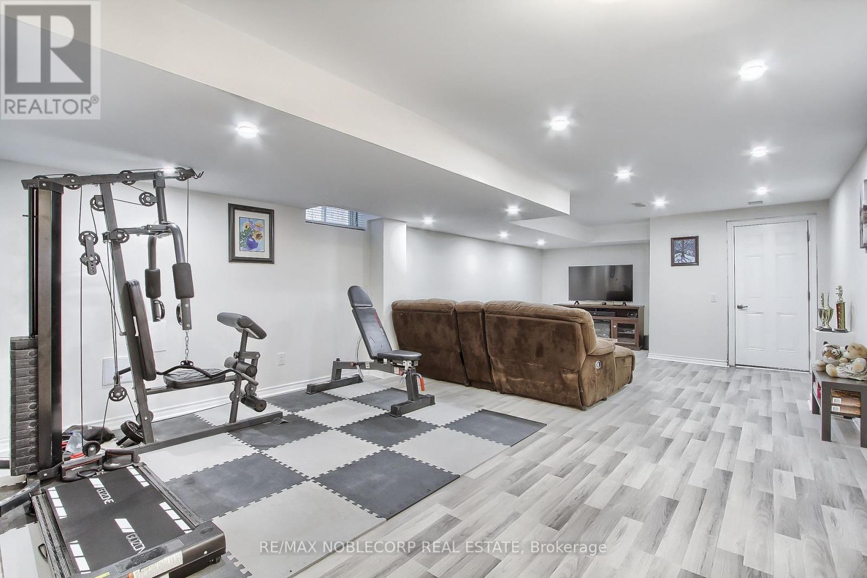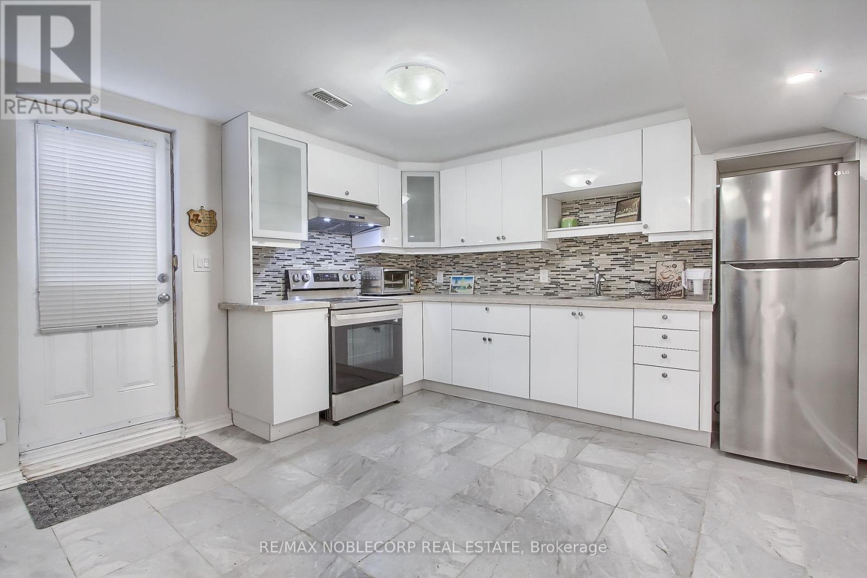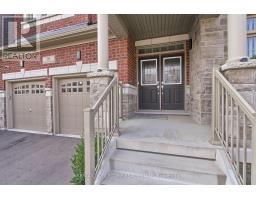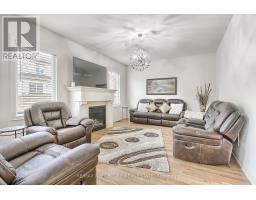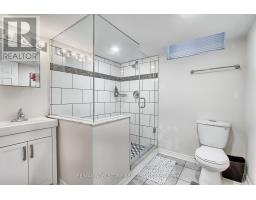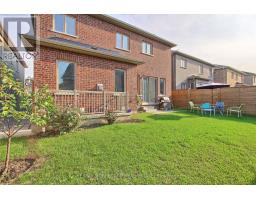10 Royal Fern Crescent Caledon, Ontario L7C 2E9
$1,987,000
Welcome to this Stunning, Luxurious, Well Maintained Almost Brand New,5 Bedrooms, Baths Detached Home in Charming Village Of Caledon! Double Door Entry, Stone & Brick Elevation, Gorgeous Extended Gourmet Kitchen Features High End Jenn Air Built-In Stainless Steel Appliances. Porcelain Tiles, Quartz Counter Top. Backsplash. Upgraded Hardwood Flooring On Main Level & Second Floor Hallway. Legal Separate Entrance to Basement by Builder, Basement Apartment With Large Windows Throughout .Office On Main Floor, Security Cameras, Short Distance To Creek, Hwy 410, Parks, Schools & Brampton Fairgrounds!!! Etobicoke **** EXTRAS **** Stainless Steel Built In Fridge, Stainless Steel Stove, Stainless Steel Dishwasher & Front Load Clothes Washer & Dryer on 2nd Level. Central Vac with all attachments. (id:50886)
Property Details
| MLS® Number | W9385243 |
| Property Type | Single Family |
| Community Name | Caledon Village |
| AmenitiesNearBy | Park, Place Of Worship, Public Transit, Schools |
| CommunityFeatures | Community Centre |
| ParkingSpaceTotal | 5 |
Building
| BathroomTotal | 6 |
| BedroomsAboveGround | 5 |
| BedroomsBelowGround | 2 |
| BedroomsTotal | 7 |
| Appliances | Dishwasher, Dryer, Refrigerator, Two Stoves, Two Washers, Window Coverings |
| BasementFeatures | Separate Entrance, Walk-up |
| BasementType | N/a |
| ConstructionStyleAttachment | Detached |
| CoolingType | Central Air Conditioning |
| ExteriorFinish | Brick, Stone |
| FireplacePresent | Yes |
| FlooringType | Hardwood, Carpeted, Ceramic |
| FoundationType | Concrete, Brick |
| HalfBathTotal | 1 |
| HeatingFuel | Natural Gas |
| HeatingType | Forced Air |
| StoriesTotal | 2 |
| SizeInterior | 2999.975 - 3499.9705 Sqft |
| Type | House |
| UtilityWater | Municipal Water |
Parking
| Attached Garage |
Land
| Acreage | No |
| FenceType | Fenced Yard |
| LandAmenities | Park, Place Of Worship, Public Transit, Schools |
| Sewer | Sanitary Sewer |
| SizeDepth | 100 Ft ,2 In |
| SizeFrontage | 43 Ft ,1 In |
| SizeIrregular | 43.1 X 100.2 Ft |
| SizeTotalText | 43.1 X 100.2 Ft |
Rooms
| Level | Type | Length | Width | Dimensions |
|---|---|---|---|---|
| Lower Level | Kitchen | Measurements not available | ||
| Main Level | Office | 3.05 m | 2.75 m | 3.05 m x 2.75 m |
| Main Level | Living Room | 3.43 m | 3.05 m | 3.43 m x 3.05 m |
| Main Level | Dining Room | 4.69 m | 3.66 m | 4.69 m x 3.66 m |
| Main Level | Kitchen | 4.88 m | 3.05 m | 4.88 m x 3.05 m |
| Main Level | Family Room | 5.06 m | 3.87 m | 5.06 m x 3.87 m |
| Main Level | Eating Area | 4.88 m | 3.54 m | 4.88 m x 3.54 m |
| Upper Level | Bedroom 5 | 3.96 m | 3.35 m | 3.96 m x 3.35 m |
| Upper Level | Primary Bedroom | 5.79 m | 3.96 m | 5.79 m x 3.96 m |
| Upper Level | Bedroom 2 | 3.86 m | 3.35 m | 3.86 m x 3.35 m |
| Upper Level | Bedroom 3 | 4.82 m | 4.02 m | 4.82 m x 4.02 m |
| Upper Level | Bedroom 4 | 3.66 m | 3.47 m | 3.66 m x 3.47 m |
Interested?
Contact us for more information
Oksana Danylych
Salesperson
3603 Langstaff Rd #14&15
Vaughan, Ontario L4K 9G7



