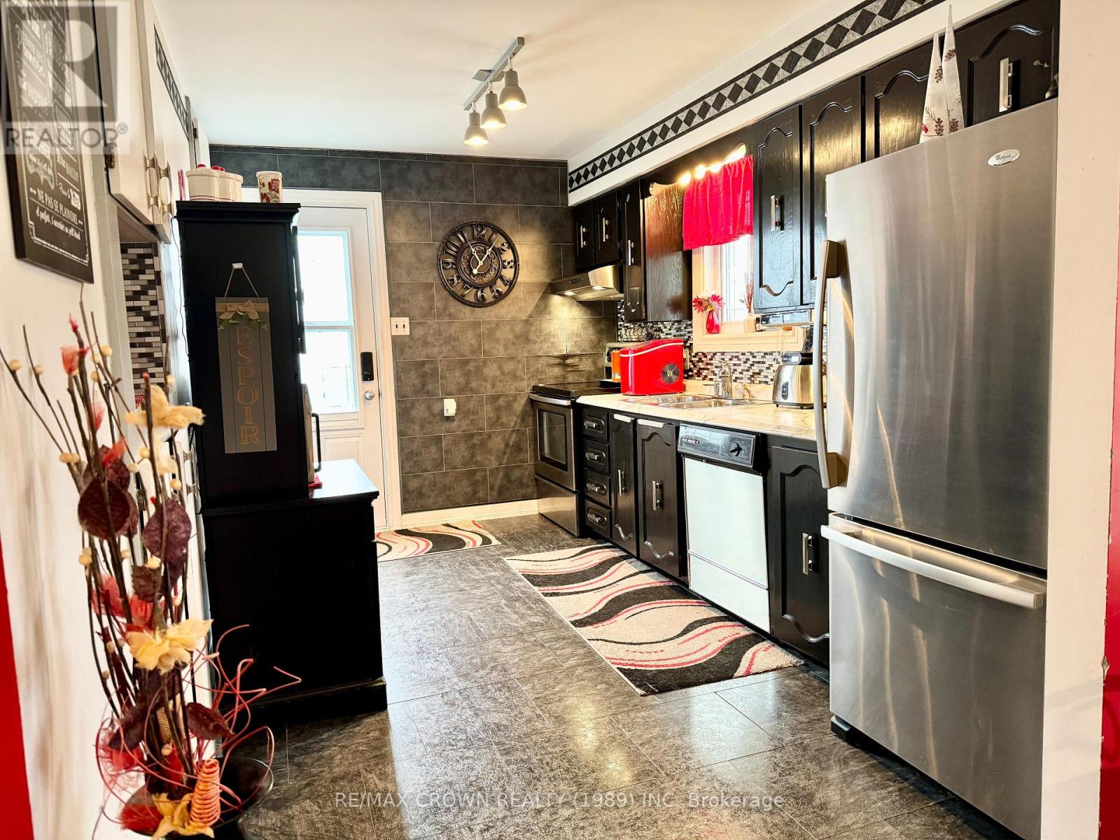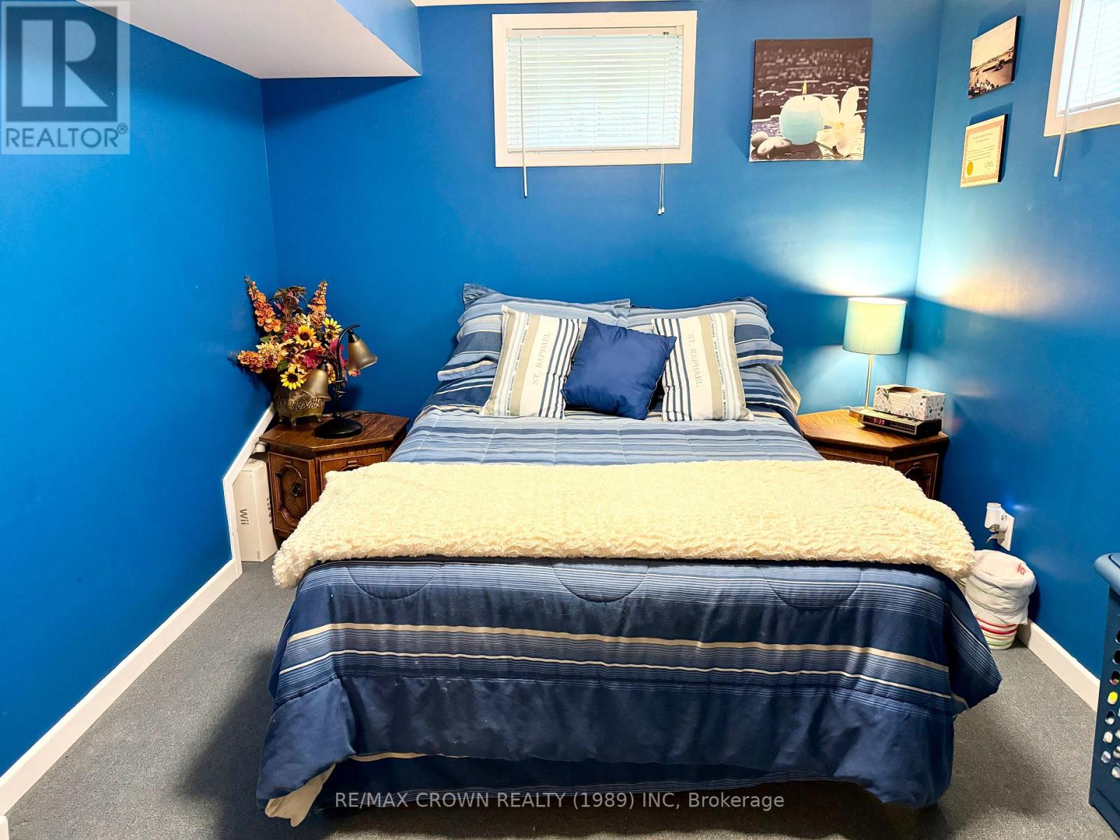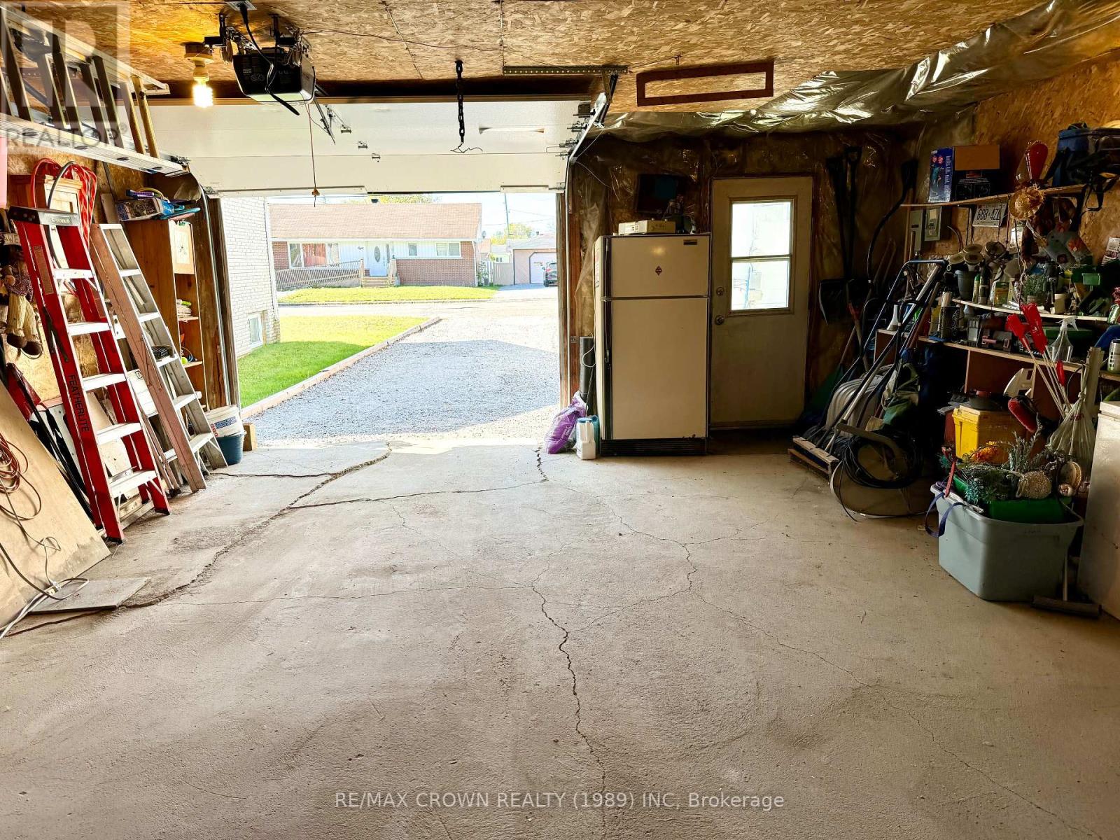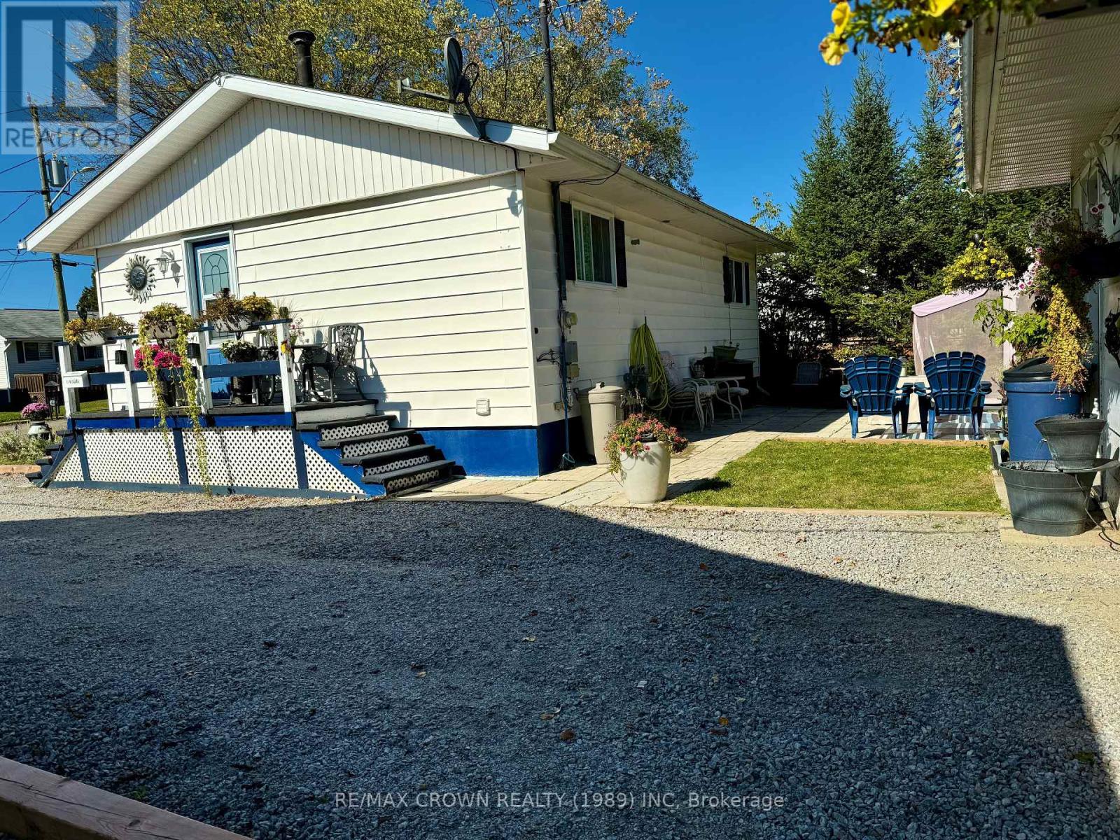11 Niagara Street Kapuskasing, Ontario P5N 2B9
$245,000
This charming 731 sq. ft. bungalow is calling for its next owner! Situated on a 60'x110' lot in a quiet, low-traffic neighborhood, this home is perfect for those seeking a peaceful retreat. The property is beautifully landscaped, offering lovely greenery that adds to its curb appeal. The insulated 20'x28' garage provides plenty of space for parking and extra storage. Inside, youll find a functional standard layout that includes a kitchen, a comfortable living room, a primary bedroom, a second bedroom, and a 4-piece bathroom, all on the main floor. Its just the right size for easy maintenance. Head down to the fully finished basement, where youll find a rec room ideal for family gatherings, a third bedroom, a bonus/game room, a 3-piece bathroom, and a laundry room. The house, garage, and shed all had roof shingles installed in 2011. Whether you're looking for a starter home, a place to retire, or just looking to downsize, this home could be the perfect fit for you. Make the move today and enjoy the warmth and charm this home has to offer! (id:50886)
Property Details
| MLS® Number | T9392424 |
| Property Type | Single Family |
| EquipmentType | Water Heater |
| Features | Flat Site |
| ParkingSpaceTotal | 3 |
| RentalEquipmentType | Water Heater |
| Structure | Patio(s) |
Building
| BathroomTotal | 2 |
| BedroomsAboveGround | 2 |
| BedroomsBelowGround | 1 |
| BedroomsTotal | 3 |
| ArchitecturalStyle | Bungalow |
| BasementDevelopment | Finished |
| BasementType | N/a (finished) |
| ConstructionStyleAttachment | Detached |
| FoundationType | Block |
| HeatingFuel | Natural Gas |
| HeatingType | Forced Air |
| StoriesTotal | 1 |
| SizeInterior | 699.9943 - 1099.9909 Sqft |
| Type | House |
| UtilityWater | Municipal Water |
Parking
| Detached Garage |
Land
| Acreage | No |
| LandscapeFeatures | Landscaped |
| Sewer | Sanitary Sewer |
| SizeDepth | 110 Ft |
| SizeFrontage | 60 Ft |
| SizeIrregular | 60 X 110 Ft |
| SizeTotalText | 60 X 110 Ft|under 1/2 Acre |
| ZoningDescription | R1 |
Rooms
| Level | Type | Length | Width | Dimensions |
|---|---|---|---|---|
| Basement | Recreational, Games Room | 3.19 m | 6.58 m | 3.19 m x 6.58 m |
| Basement | Bedroom 3 | 2.7 m | 3.79 m | 2.7 m x 3.79 m |
| Basement | Games Room | 2.36 m | 2.36 m | 2.36 m x 2.36 m |
| Basement | Laundry Room | 1.77 m | 3.6 m | 1.77 m x 3.6 m |
| Main Level | Kitchen | 2.61 m | 4.01 m | 2.61 m x 4.01 m |
| Main Level | Living Room | 3.34 m | 5.37 m | 3.34 m x 5.37 m |
| Main Level | Primary Bedroom | 3.03 m | 4.24 m | 3.03 m x 4.24 m |
| Main Level | Bedroom 2 | 3.02 m | 2.95 m | 3.02 m x 2.95 m |
Utilities
| Cable | Installed |
| Sewer | Installed |
https://www.realtor.ca/real-estate/27531092/11-niagara-street-kapuskasing
Interested?
Contact us for more information
Remi Desbiens
Salesperson
237 Rosemarie Cres.
Timmins, Ontario P4P 1C2

















































































