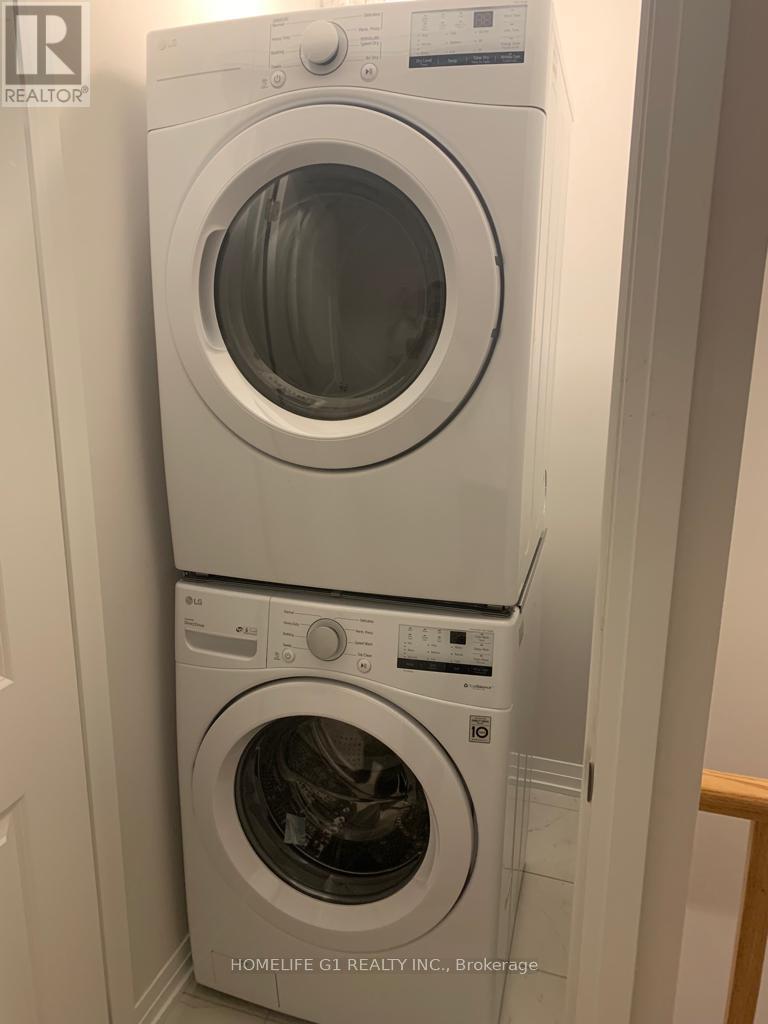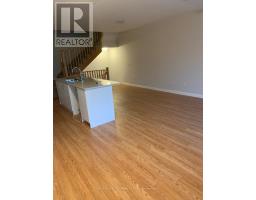611 - 585 Colborne Street E Brantford, Ontario N3S 0K4
$2,350 Monthly
Beautiful New Townhome (1 yr old) in a Quiet New Community close to downtown Brantford. 2 Bedroom,2.5 Bathroom. Space on ground floor foyer can be used as Den/office. Spacious Open Concept Living. Beautiful Upgraded Kitchen with granite counter tops. 2 Walkout Balconies (one on each level). Upgraded washrooms with granite counters. Master/Primary bedroom has Large Ensuite. Upper level laundry room. Large ground floor Foyer with direct access to Garage. Close to Schools, Grocery Stores, Hwy403, Laurier University, Conestoga College, Mohawk Park, Restaurants Etc and public transit. (id:50886)
Property Details
| MLS® Number | X9388990 |
| Property Type | Single Family |
| AmenitiesNearBy | Hospital, Park, Public Transit, Schools |
| Features | Partially Cleared |
| ParkingSpaceTotal | 2 |
Building
| BathroomTotal | 3 |
| BedroomsAboveGround | 2 |
| BedroomsTotal | 2 |
| Appliances | Blinds, Dishwasher, Dryer, Garage Door Opener, Refrigerator, Stove, Washer, Window Coverings |
| ConstructionStyleAttachment | Attached |
| CoolingType | Central Air Conditioning |
| ExteriorFinish | Brick |
| FlooringType | Laminate |
| FoundationType | Concrete |
| HalfBathTotal | 1 |
| HeatingFuel | Natural Gas |
| HeatingType | Forced Air |
| StoriesTotal | 3 |
| SizeInterior | 1099.9909 - 1499.9875 Sqft |
| Type | Row / Townhouse |
| UtilityWater | Municipal Water |
Parking
| Garage |
Land
| Acreage | No |
| LandAmenities | Hospital, Park, Public Transit, Schools |
| Sewer | Sanitary Sewer |
Rooms
| Level | Type | Length | Width | Dimensions |
|---|---|---|---|---|
| Second Level | Bedroom 2 | 2.62 m | 2.74 m | 2.62 m x 2.74 m |
| Second Level | Primary Bedroom | -2.0 | ||
| Main Level | Kitchen | 3.65 m | 3.04 m | 3.65 m x 3.04 m |
| Main Level | Living Room | 3.23 m | 6.03 m | 3.23 m x 6.03 m |
| Main Level | Dining Room | -1.0 | ||
| Ground Level | Foyer | -1.0 |
https://www.realtor.ca/real-estate/27521939/611-585-colborne-street-e-brantford
Interested?
Contact us for more information
Rohit Rangwani
Salesperson
202 - 2260 Bovaird Dr East
Brampton, Ontario L6R 3J5



























