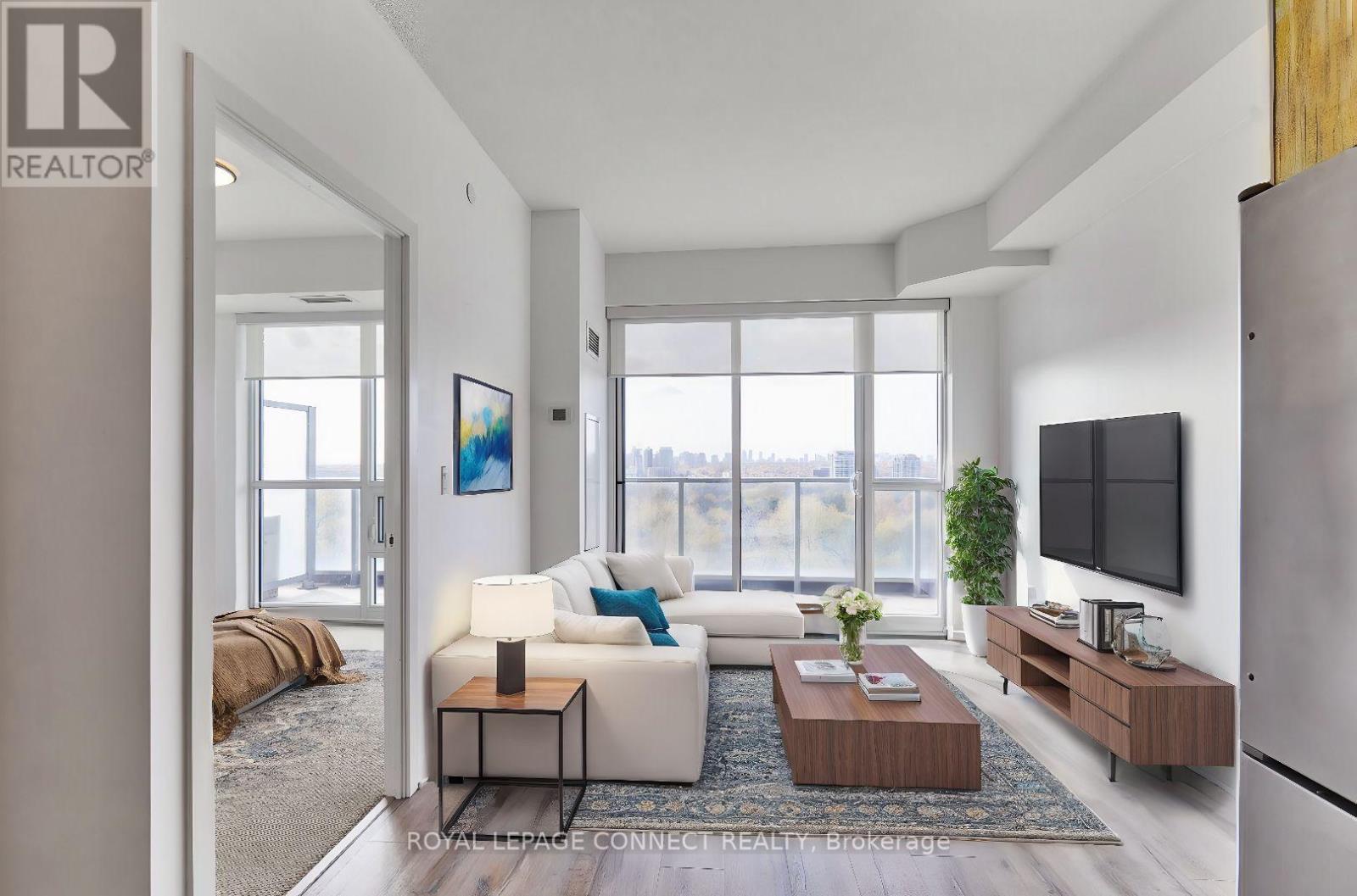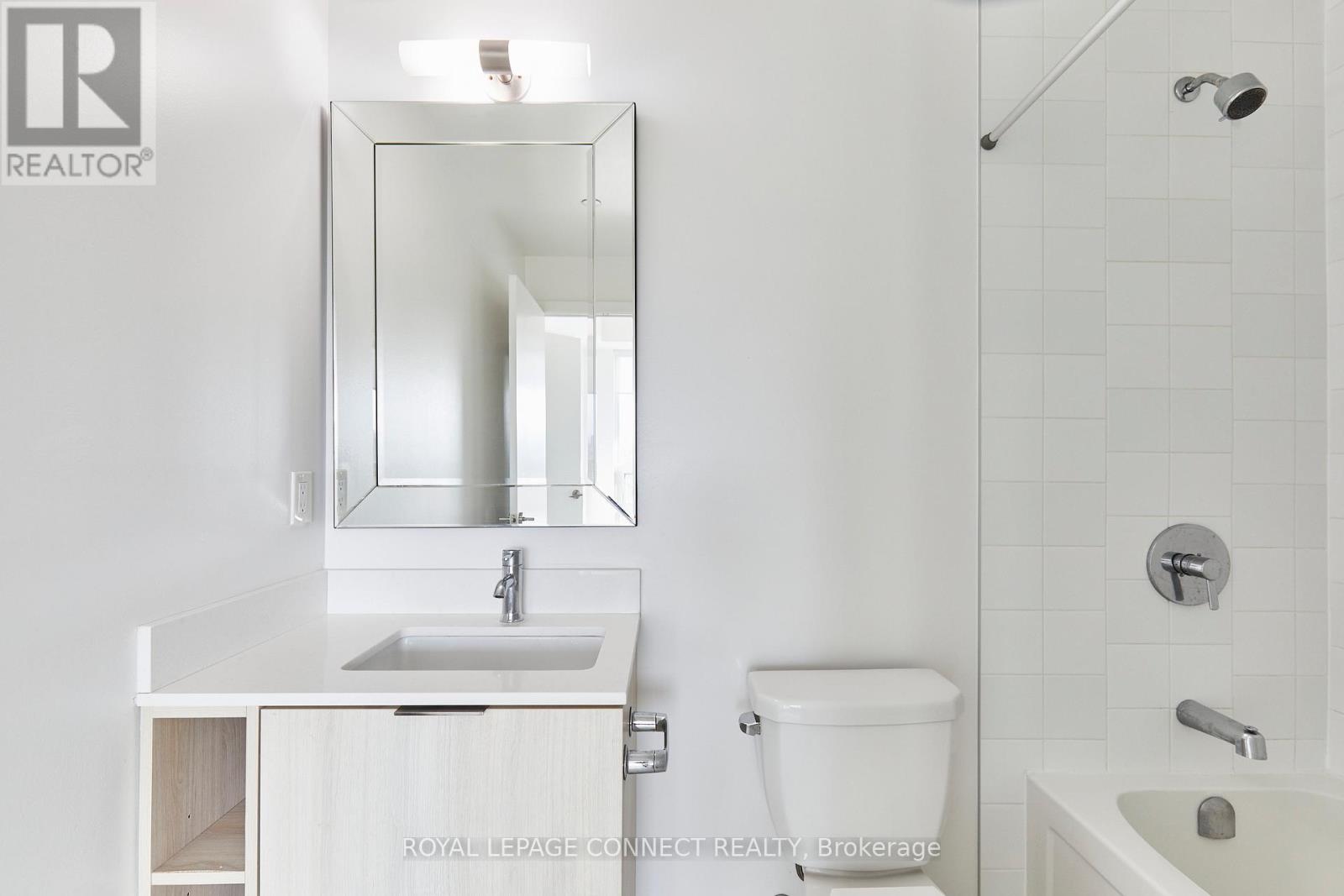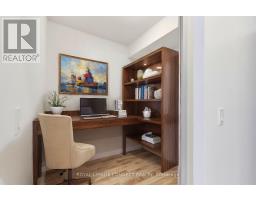521 - 52 Forest Manor Road Toronto, Ontario M2J 0E2
$629,900Maintenance, Heat, Water, Common Area Maintenance, Insurance, Parking
$653 Monthly
Maintenance, Heat, Water, Common Area Maintenance, Insurance, Parking
$653 MonthlyEnjoy breathtaking sunset views from this cozy, bright condo featuring 583 sq ft of interior space plus a spacious 101 sq ft balcony. This unit boasts an open concept and highly functional layout complete with two full bathrooms, a large bedroom with an ensuite, and a versatile den. It includes an owned parking spot and locker for added convenience. Located in a fantastic building equipped with a wide range of amenities: 24-hour concierge, gym, indoor pool, party/meeting room, security guard, visitor parking, sauna, and guest suite. Perfectly situated just steps from Fairview Mall, the subway, TTC, and top-rated schools, with easy access to Highways 401 and 404. Don't miss out on this exceptional opportunity! **** EXTRAS **** Amenities: pool, gym, games & party room, guest suites, outdoor bbq area, 24-hr security & more. Steps to Fairview Mall & Don Mills station. Minutes to DVP, Hwy 401/404, parks, schools, community centre, public library, FreshCo and T&T (id:50886)
Property Details
| MLS® Number | C10412523 |
| Property Type | Single Family |
| Community Name | Henry Farm |
| CommunityFeatures | Pet Restrictions |
| Features | Balcony |
| ParkingSpaceTotal | 1 |
Building
| BathroomTotal | 2 |
| BedroomsAboveGround | 1 |
| BedroomsBelowGround | 1 |
| BedroomsTotal | 2 |
| Amenities | Storage - Locker |
| Appliances | Dishwasher, Dryer, Microwave, Oven, Refrigerator, Stove, Washer, Window Coverings |
| CoolingType | Central Air Conditioning |
| ExteriorFinish | Concrete |
| FlooringType | Vinyl, Carpeted |
| HeatingFuel | Natural Gas |
| HeatingType | Forced Air |
| SizeInterior | 499.9955 - 598.9955 Sqft |
| Type | Apartment |
Parking
| Underground |
Land
| Acreage | No |
Rooms
| Level | Type | Length | Width | Dimensions |
|---|---|---|---|---|
| Main Level | Kitchen | 3.21 m | 2.68 m | 3.21 m x 2.68 m |
| Main Level | Living Room | 3 m | 3.2 m | 3 m x 3.2 m |
| Main Level | Primary Bedroom | 2.77 m | 3.26 m | 2.77 m x 3.26 m |
| Main Level | Den | 2.2 m | 2.3 m | 2.2 m x 2.3 m |
https://www.realtor.ca/real-estate/27627808/521-52-forest-manor-road-toronto-henry-farm-henry-farm
Interested?
Contact us for more information
John Bozanis
Salesperson





































