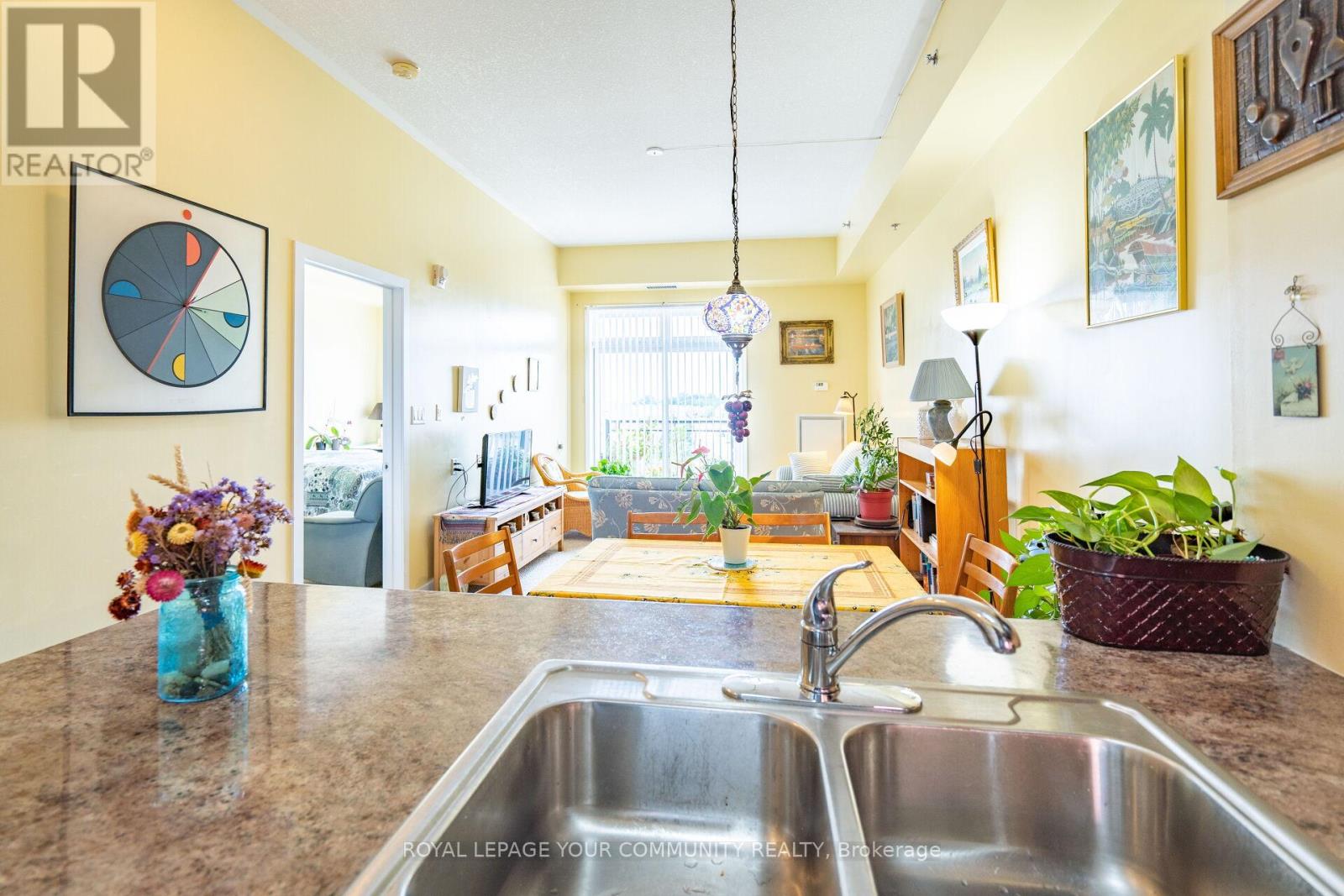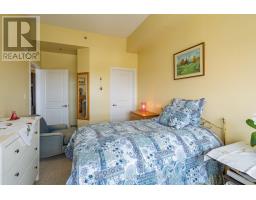Ph-402 - 5317 Upper Middle Road Burlington, Ontario L7L 0G8
$480,000Maintenance, Water, Common Area Maintenance, Insurance
$580 Monthly
Maintenance, Water, Common Area Maintenance, Insurance
$580 MonthlyWelcome to PH-402 at the 'HAVEN, A Low-rise Condominium nestled in Burlington's coveted Orchard community. Steps away to the daily convenience, public transit, 2 GO Stations. Penthouse-402, One Bedroom and 1 Bath, in-suite laundry, One Parking and 1 Locker. A smart floor plan layout, with no wasted space, of 745 SF living space incl. open balcony, and large windows bring in natural daylights. A supersized bedroom has a walk-in closet, a space for a work area, or a Junior size bed. A kitchen with a double sink, plenty cabinetry and breakfast bar. A well-maintained building with fabulous amenities offers an exercise room, a Roof Garden Terrace with view of Escarpment, BBQ, putting green, terraces for private gatherings or parties, or just a VIEW ONLINE picnic vibe, ample Visitor Parking. Good neighbouhood. A Place to Call Home! **** EXTRAS **** 745 SqFt. PENTHOUSE IN A PRIME NEIGHBOURHOOD IN BURLINGTON, STEPS AWAY TO THE DAILY CONVINIENCES, BUSES & 2 GO STATIONS, EASY ACCESS TO MAJOR HIGHWAYS. A WELL MAINTAINED BUILDING, AMPLE VISITOR PARKINGS, AND FABULOUS AMENITIES. (id:50886)
Property Details
| MLS® Number | W9392289 |
| Property Type | Single Family |
| Community Name | Orchard |
| AmenitiesNearBy | Hospital, Park, Public Transit, Schools, Place Of Worship |
| CommunityFeatures | Pet Restrictions |
| Features | Conservation/green Belt, Balcony, In Suite Laundry |
| ParkingSpaceTotal | 1 |
Building
| BathroomTotal | 1 |
| BedroomsAboveGround | 1 |
| BedroomsTotal | 1 |
| Amenities | Exercise Centre, Visitor Parking, Storage - Locker |
| Appliances | Dishwasher, Dryer, Microwave, Refrigerator, Stove, Washer |
| CoolingType | Central Air Conditioning |
| ExteriorFinish | Brick, Concrete |
| FlooringType | Carpeted, Ceramic |
| HeatingFuel | Natural Gas |
| HeatingType | Heat Pump |
| SizeInterior | 699.9943 - 798.9932 Sqft |
| Type | Apartment |
Parking
| Underground |
Land
| Acreage | No |
| LandAmenities | Hospital, Park, Public Transit, Schools, Place Of Worship |
Rooms
| Level | Type | Length | Width | Dimensions |
|---|---|---|---|---|
| Main Level | Living Room | 4.18 m | 3.41 m | 4.18 m x 3.41 m |
| Main Level | Dining Room | 3.48 m | 2.1 m | 3.48 m x 2.1 m |
| Main Level | Kitchen | 2.78 m | 2.51 m | 2.78 m x 2.51 m |
| Main Level | Primary Bedroom | 4.55 m | 3.05 m | 4.55 m x 3.05 m |
| Main Level | Other | 3.21 m | 1.31 m | 3.21 m x 1.31 m |
https://www.realtor.ca/real-estate/27530703/ph-402-5317-upper-middle-road-burlington-orchard-orchard
Interested?
Contact us for more information
Richard Mathew Pangka
Salesperson
8854 Yonge Street
Richmond Hill, Ontario L4C 0T4





























