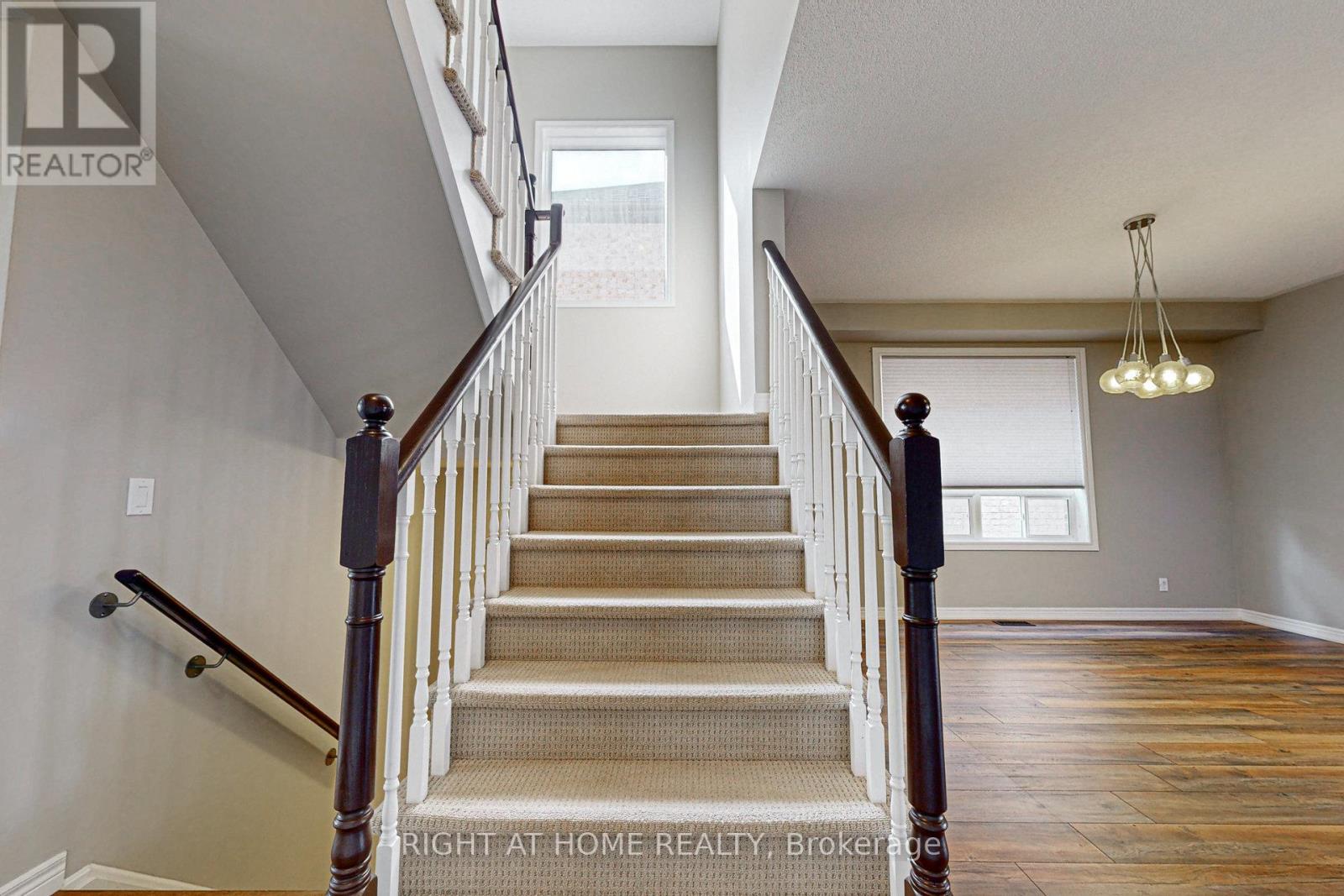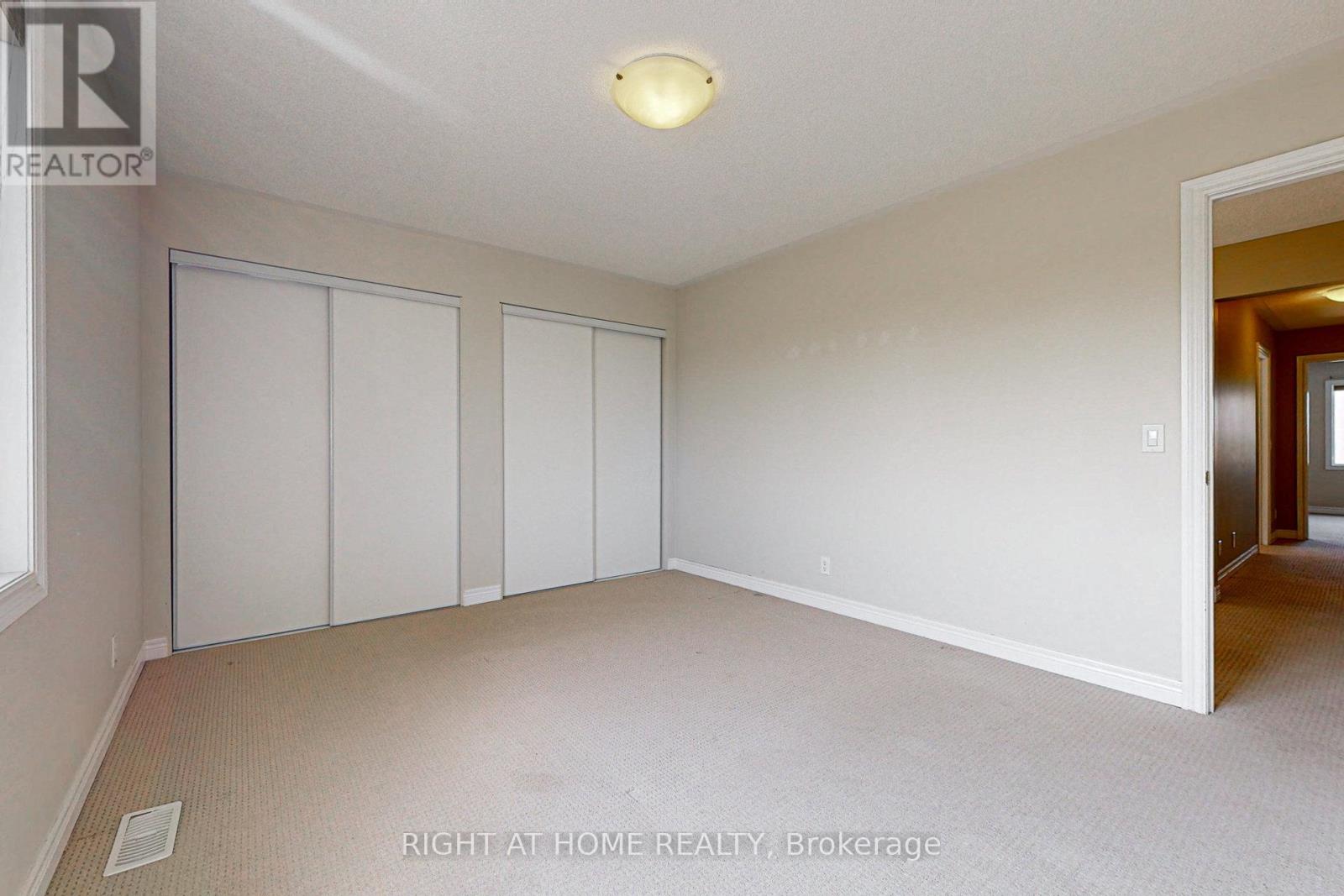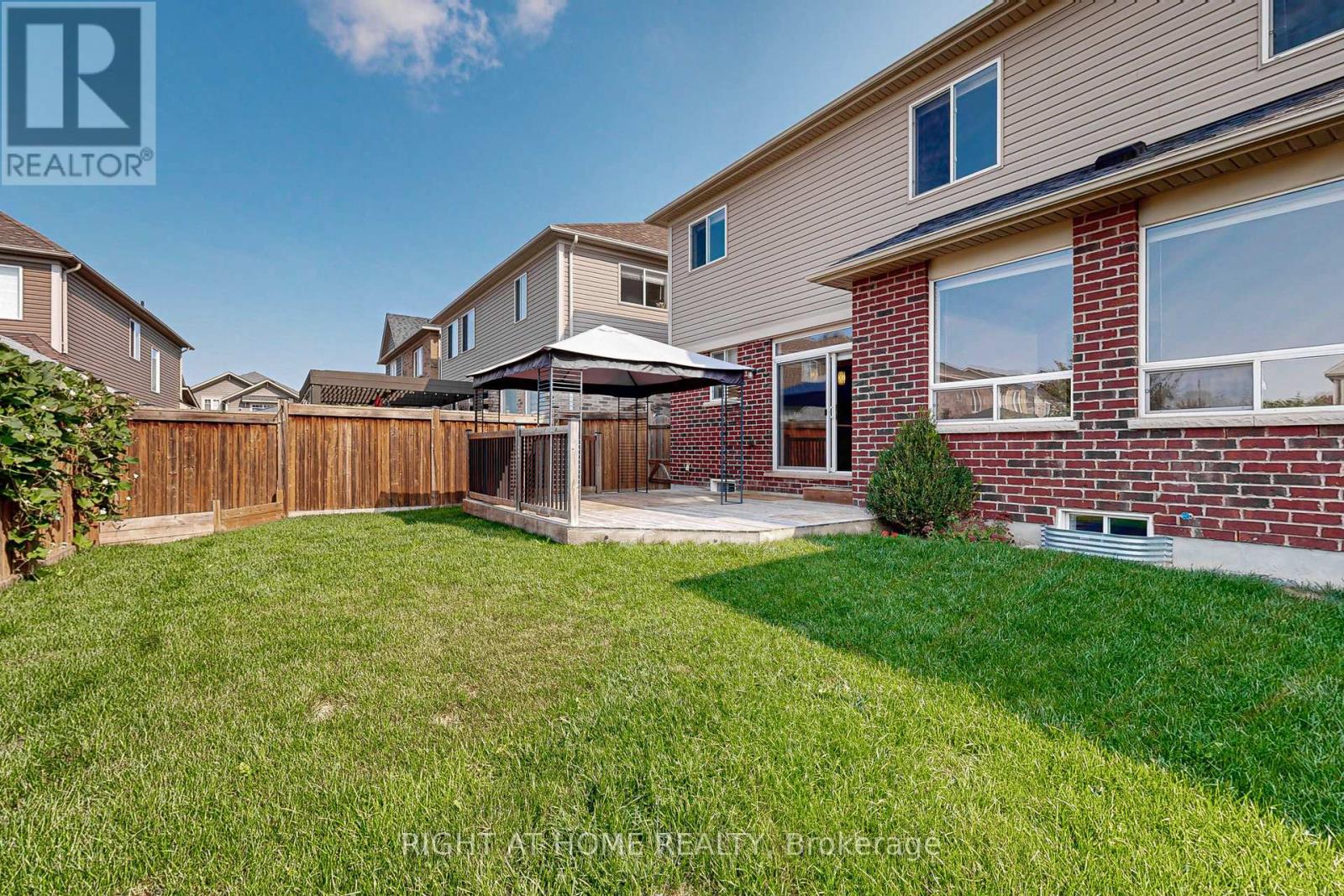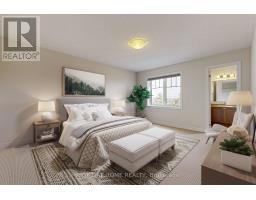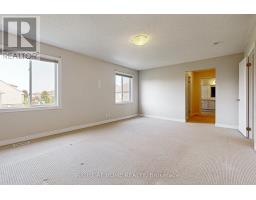2426 Bridle Road Oshawa, Ontario L1L 0E1
$3,300 Monthly
Welcome to 2426 Bridle Rd: This Beautiful, Spacious 4 Bed, 4 Bath, Brick Home Located In The Heart Of North Oshawa's Windfield Community. 3022 Sq Ft above grade - Rosecroft Model, Built-in 2014. The Main Floor Offers, a Separate Office, Garage Access, Main Floor Laundry, Formal Dining Room And Large Kitchen W/Caesarstone-Quartz Counters, Backsplash And A Center Island W/Breakfast Bar. The Kitchen Overlooks The Fully Fenced Backyard. Upstairs You Find 4 Spacious Bedrooms and 3 Bathrooms. The Primary Is A True Retreat, Offering Double Walk-In Closets, Double Vanity, Soaker Tub and Large Shower. Steps To Both A Public And Catholic School, Trails, Parks Walking Distance To Durham College, UOIT, Costco, & A Riocan Plaza. Please note, basement is rented separately. (id:50886)
Property Details
| MLS® Number | E9392237 |
| Property Type | Single Family |
| Community Name | Windfields |
| ParkingSpaceTotal | 3 |
Building
| BathroomTotal | 4 |
| BedroomsAboveGround | 4 |
| BedroomsTotal | 4 |
| Amenities | Fireplace(s) |
| Appliances | Garage Door Opener Remote(s), Dishwasher, Dryer, Refrigerator, Stove, Washer |
| ConstructionStyleAttachment | Detached |
| CoolingType | Central Air Conditioning, Air Exchanger |
| ExteriorFinish | Brick |
| FireplacePresent | Yes |
| FireplaceTotal | 1 |
| FlooringType | Carpeted |
| FoundationType | Poured Concrete |
| HalfBathTotal | 1 |
| HeatingFuel | Natural Gas |
| HeatingType | Forced Air |
| StoriesTotal | 2 |
| SizeInterior | 2999.975 - 3499.9705 Sqft |
| Type | House |
| UtilityWater | Municipal Water |
Parking
| Attached Garage |
Land
| Acreage | No |
| Sewer | Sanitary Sewer |
| SizeDepth | 95 Ft ,1 In |
| SizeFrontage | 44 Ft ,6 In |
| SizeIrregular | 44.5 X 95.1 Ft |
| SizeTotalText | 44.5 X 95.1 Ft |
Rooms
| Level | Type | Length | Width | Dimensions |
|---|---|---|---|---|
| Second Level | Primary Bedroom | 4 m | 5.7 m | 4 m x 5.7 m |
| Second Level | Bedroom 2 | 4.3 m | 3.4 m | 4.3 m x 3.4 m |
| Second Level | Bedroom 3 | 3.6 m | 3.6 m | 3.6 m x 3.6 m |
| Second Level | Bedroom 4 | 4 m | 4.6 m | 4 m x 4.6 m |
| Main Level | Living Room | 4.5 m | 5 m | 4.5 m x 5 m |
| Main Level | Dining Room | 4.8 m | 4.4 m | 4.8 m x 4.4 m |
| Main Level | Office | 2.7 m | 3.4 m | 2.7 m x 3.4 m |
Utilities
| Cable | Installed |
| Sewer | Installed |
https://www.realtor.ca/real-estate/27530519/2426-bridle-road-oshawa-windfields-windfields
Interested?
Contact us for more information
Haron Afzalzada
Salesperson
1550 16th Avenue Bldg B Unit 3 & 4
Richmond Hill, Ontario L4B 3K9














