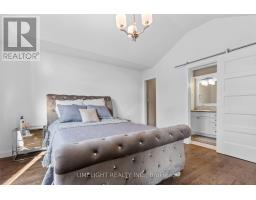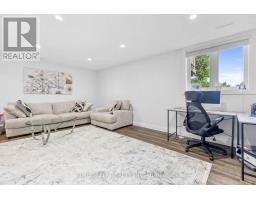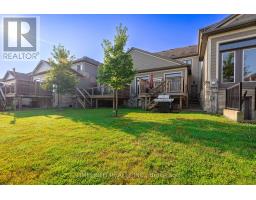302 Callaway Road London, Ontario N0M 1C0
$749,900
NO CONDO FEES! This luxury freehold home, built by Domus in 2013, offers a chance to live in the prestigious Sunningdale area of North London. As you arrive, you'll notice the stone exterior, glass balcony, garage, and extended driveway. Inside, the open-concept layout includes 3 bedrooms, 3 bathrooms, hardwood floors, and a finished basement. The main floor is bright and spacious with tall windows, cathedral ceilings, and stunning views of a protected green space and pond. The kitchen features granite countertops, a breakfast bar, and high-end appliances. Upstairs, you'll find a spacious primary bedroom complete with an ensuite, walk-in closet, and private balcony. There are also 2 other generously sized bedrooms, a convenient laundry room, and another full bathroom. Additional highlights include a 2nd laundry room in the basement, garage access to the yard, a deck overlooking the pond and trails, and more.This home is close to top-notch amenities like Sunningdale Golf & Country Club, Masonville Mall, UWO, and local parks. Why buy a condo when you can enjoy all the benefits of freehold ownership with no monthly condo fees, allowing you to have control over your property and lower ongoing costs. No risk of rising condo fees, higher appreciation potential, and flexible management of expenses. You own the building and the land. A great choice for those looking to invest in a townhouse without the burden of monthly fees. (id:50886)
Property Details
| MLS® Number | X9363007 |
| Property Type | Single Family |
| Community Name | North R |
| CommunityFeatures | School Bus |
| EquipmentType | Water Heater |
| Features | Irregular Lot Size, Ravine, Backs On Greenbelt |
| ParkingSpaceTotal | 3 |
| RentalEquipmentType | Water Heater |
Building
| BathroomTotal | 3 |
| BedroomsAboveGround | 3 |
| BedroomsTotal | 3 |
| Amenities | Fireplace(s) |
| Appliances | Garage Door Opener Remote(s), Dishwasher, Dryer, Refrigerator, Stove |
| BasementDevelopment | Finished |
| BasementType | N/a (finished) |
| ConstructionStyleAttachment | Attached |
| CoolingType | Central Air Conditioning |
| ExteriorFinish | Stone, Vinyl Siding |
| FireplacePresent | Yes |
| FireplaceTotal | 1 |
| FlooringType | Hardwood |
| FoundationType | Poured Concrete |
| HalfBathTotal | 1 |
| HeatingFuel | Natural Gas |
| HeatingType | Forced Air |
| StoriesTotal | 2 |
| SizeInterior | 1499.9875 - 1999.983 Sqft |
| Type | Row / Townhouse |
| UtilityWater | Municipal Water |
Parking
| Attached Garage |
Land
| Acreage | No |
| Sewer | Sanitary Sewer |
| SizeDepth | 108 Ft ,6 In |
| SizeFrontage | 31 Ft ,7 In |
| SizeIrregular | 31.6 X 108.5 Ft |
| SizeTotalText | 31.6 X 108.5 Ft|under 1/2 Acre |
| SurfaceWater | Lake/pond |
| ZoningDescription | R6-5(23), H-5*h-99*h-100*r4-3 |
Rooms
| Level | Type | Length | Width | Dimensions |
|---|---|---|---|---|
| Second Level | Primary Bedroom | 4.21 m | 4.14 m | 4.21 m x 4.14 m |
| Second Level | Bedroom 2 | 3.2 m | 4.14 m | 3.2 m x 4.14 m |
| Second Level | Bedroom 3 | 3.14 m | 3.14 m | 3.14 m x 3.14 m |
| Lower Level | Living Room | 6.01 m | 3.96 m | 6.01 m x 3.96 m |
| Main Level | Great Room | 6.01 m | 3.96 m | 6.01 m x 3.96 m |
| Main Level | Kitchen | 3.04 m | 3.09 m | 3.04 m x 3.09 m |
https://www.realtor.ca/real-estate/27454120/302-callaway-road-london-north-r
Interested?
Contact us for more information
Ali Saadat
Broker of Record















































































