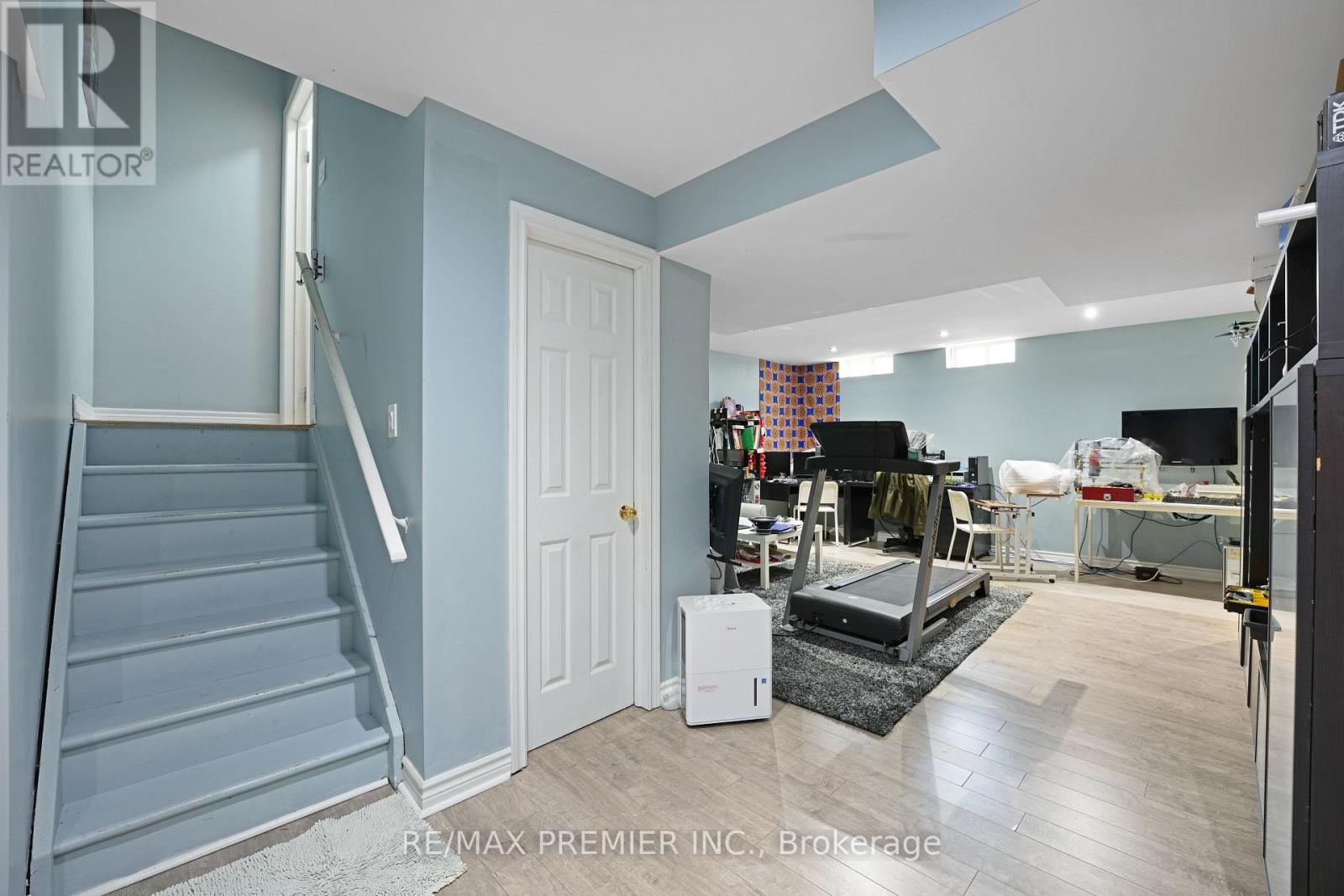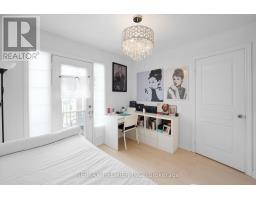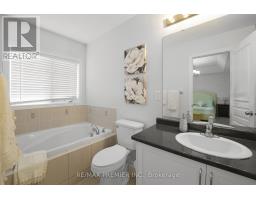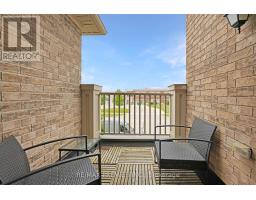217 Barons Street Vaughan, Ontario L4H 3Z3
$1,149,999
Welcome To 217 Barons St. This Executive Townhome In The Heart Of Kleinburg Exudes Luxury. Tastefully Finished From Top To Bottom This Property Is Truly ""Turn Key"". 2200+ Square Feet Welcomes You With Double Entry Doors, Hardwood Floors, Stainless Steel Appliances In The Kitchen, A Fully Interlocked Rear Patio, Full 2 Car Garage, 4 Oversized Bedrooms, 5 Washrooms, Finished Basement And SO MUCH MORE. Just A Short Drive To Downtown Kleinburg, Minutes To The Highway 427, Steps To Bus Routes, Short Walking Distance To Nearby Schools... This Property Is Sure To Please. **** EXTRAS **** All Stainless Steel Appliances, Washer, Dryer, All Electric Light Fixtures, All Window Coverings (id:50886)
Property Details
| MLS® Number | N9394203 |
| Property Type | Single Family |
| Community Name | Kleinburg |
| AmenitiesNearBy | Park, Place Of Worship, Public Transit, Schools |
| CommunityFeatures | School Bus |
| Features | Lane |
| ParkingSpaceTotal | 2 |
Building
| BathroomTotal | 5 |
| BedroomsAboveGround | 4 |
| BedroomsBelowGround | 1 |
| BedroomsTotal | 5 |
| BasementDevelopment | Finished |
| BasementType | N/a (finished) |
| ConstructionStyleAttachment | Attached |
| CoolingType | Central Air Conditioning |
| ExteriorFinish | Brick |
| FlooringType | Laminate, Hardwood, Ceramic |
| FoundationType | Poured Concrete |
| HalfBathTotal | 1 |
| HeatingFuel | Natural Gas |
| HeatingType | Forced Air |
| StoriesTotal | 3 |
| SizeInterior | 1999.983 - 2499.9795 Sqft |
| Type | Row / Townhouse |
| UtilityWater | Municipal Water |
Parking
| Detached Garage |
Land
| Acreage | No |
| LandAmenities | Park, Place Of Worship, Public Transit, Schools |
| Sewer | Sanitary Sewer |
| SizeDepth | 88 Ft ,7 In |
| SizeFrontage | 22 Ft ,10 In |
| SizeIrregular | 22.9 X 88.6 Ft |
| SizeTotalText | 22.9 X 88.6 Ft |
Rooms
| Level | Type | Length | Width | Dimensions |
|---|---|---|---|---|
| Second Level | Primary Bedroom | 3.3 m | 4.9 m | 3.3 m x 4.9 m |
| Second Level | Bedroom 2 | 3.38 m | 3.35 m | 3.38 m x 3.35 m |
| Second Level | Bedroom 3 | 3.35 m | 3.35 m | 3.35 m x 3.35 m |
| Third Level | Bedroom 4 | 4.26 m | 3.36 m | 4.26 m x 3.36 m |
| Basement | Recreational, Games Room | 4.5 m | 4.8 m | 4.5 m x 4.8 m |
| Basement | Bedroom | 3.4 m | 3.4 m | 3.4 m x 3.4 m |
| Main Level | Family Room | 4.8 m | 3.6 m | 4.8 m x 3.6 m |
| Main Level | Dining Room | 4.2 m | 3.3 m | 4.2 m x 3.3 m |
| Main Level | Kitchen | 2.4 m | 3 m | 2.4 m x 3 m |
| Main Level | Eating Area | 2.5 m | 3 m | 2.5 m x 3 m |
Utilities
| Cable | Available |
| Sewer | Available |
https://www.realtor.ca/real-estate/27535778/217-barons-street-vaughan-kleinburg-kleinburg
Interested?
Contact us for more information
Josephine Petrunti Infusino
Salesperson
9100 Jane St Bldg L #77
Vaughan, Ontario L4K 0A4
Andrew Infusino
Salesperson
9100 Jane St Bldg L #77
Vaughan, Ontario L4K 0A4













































