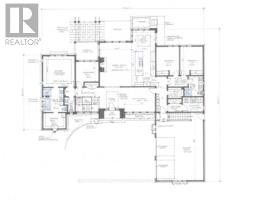37 Jameson Drive Hamilton, Ontario L6H 5A4
$639,000
Land Price Only. Subject to HST. Requirement to build with project builder Thomas Cochren Homes. One Acre lot (147.8 x 289.90) Lot #1 in The Greystones at Webster's Falls. Only 2 lots left of the original 14 in this exclusive development. 85% Sold out! Land to be sold conditional on plan designed by John Williams Architect and construction contract with award winning Thomas Cochren Homes to design and build your custom dream home ready for occupancy in a year's time. Only top quality and top design. Premium cul-de-sac locations just minutes to everything. Breathtaking views. Amazing value with all-inclusive homes starting in the high $2m mark. (id:50886)
Property Details
| MLS® Number | X9303976 |
| Property Type | Vacant Land |
| Neigbourhood | Greensville |
| Community Name | Greensville |
| ParkingSpaceTotal | 8 |
Building
| BathroomTotal | 4 |
| BedroomsAboveGround | 3 |
| BedroomsTotal | 3 |
| CoolingType | Central Air Conditioning |
| ExteriorFinish | Stone, Wood |
| FireplacePresent | Yes |
| HalfBathTotal | 1 |
| HeatingFuel | Natural Gas |
| HeatingType | Forced Air |
| SizeInterior | 2499.9795 - 2999.975 Sqft |
Parking
| Attached Garage |
Land
| Acreage | No |
| Sewer | Septic System |
| SizeFrontage | 147.8 M |
| SizeIrregular | 147.8 X 289 Acre |
| SizeTotalText | 147.8 X 289 Acre|1/2 - 1.99 Acres |
| ZoningDescription | S1 |
Rooms
| Level | Type | Length | Width | Dimensions |
|---|---|---|---|---|
| Main Level | Great Room | 4.78 m | 6.55 m | 4.78 m x 6.55 m |
| Main Level | Kitchen | 3.51 m | 5.18 m | 3.51 m x 5.18 m |
| Main Level | Eating Area | 3.66 m | 4.57 m | 3.66 m x 4.57 m |
| Main Level | Office | 2.74 m | 3.35 m | 2.74 m x 3.35 m |
| Main Level | Primary Bedroom | 4.67 m | 4.52 m | 4.67 m x 4.52 m |
| Main Level | Bedroom 2 | 3.35 m | 4.27 m | 3.35 m x 4.27 m |
| Main Level | Bedroom 3 | 3.35 m | 4.27 m | 3.35 m x 4.27 m |
| Main Level | Bathroom | Measurements not available | ||
| Main Level | Laundry Room | 2.13 m | 3.05 m | 2.13 m x 3.05 m |
| Main Level | Mud Room | 1.93 m | 2.03 m | 1.93 m x 2.03 m |
Utilities
| Cable | Available |
https://www.realtor.ca/real-estate/27376806/37-jameson-drive-hamilton-greensville-greensville
Interested?
Contact us for more information
George B Niblock
Salesperson
326 Lakeshore Rd E #a
Oakville, Ontario L6J 1J6









