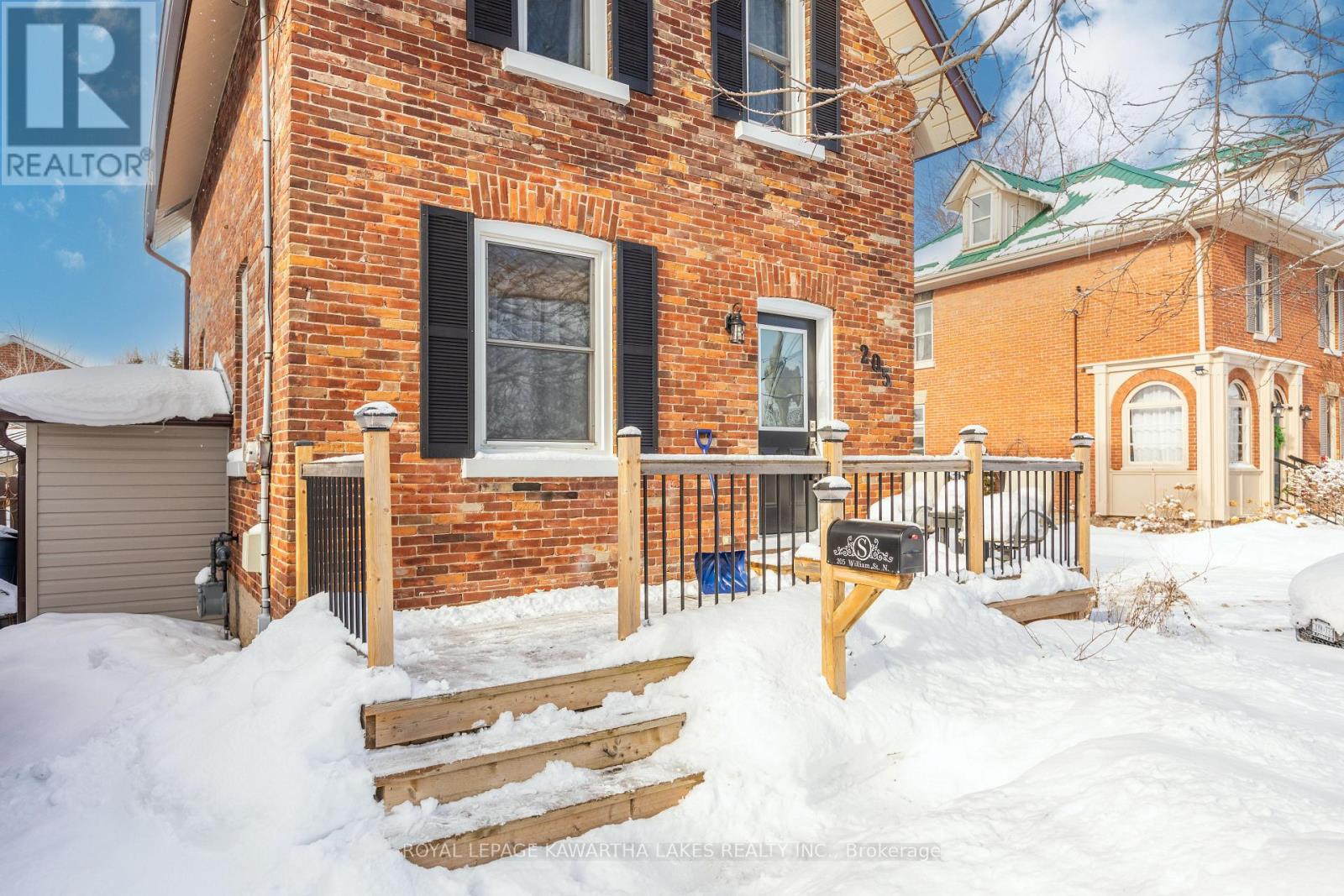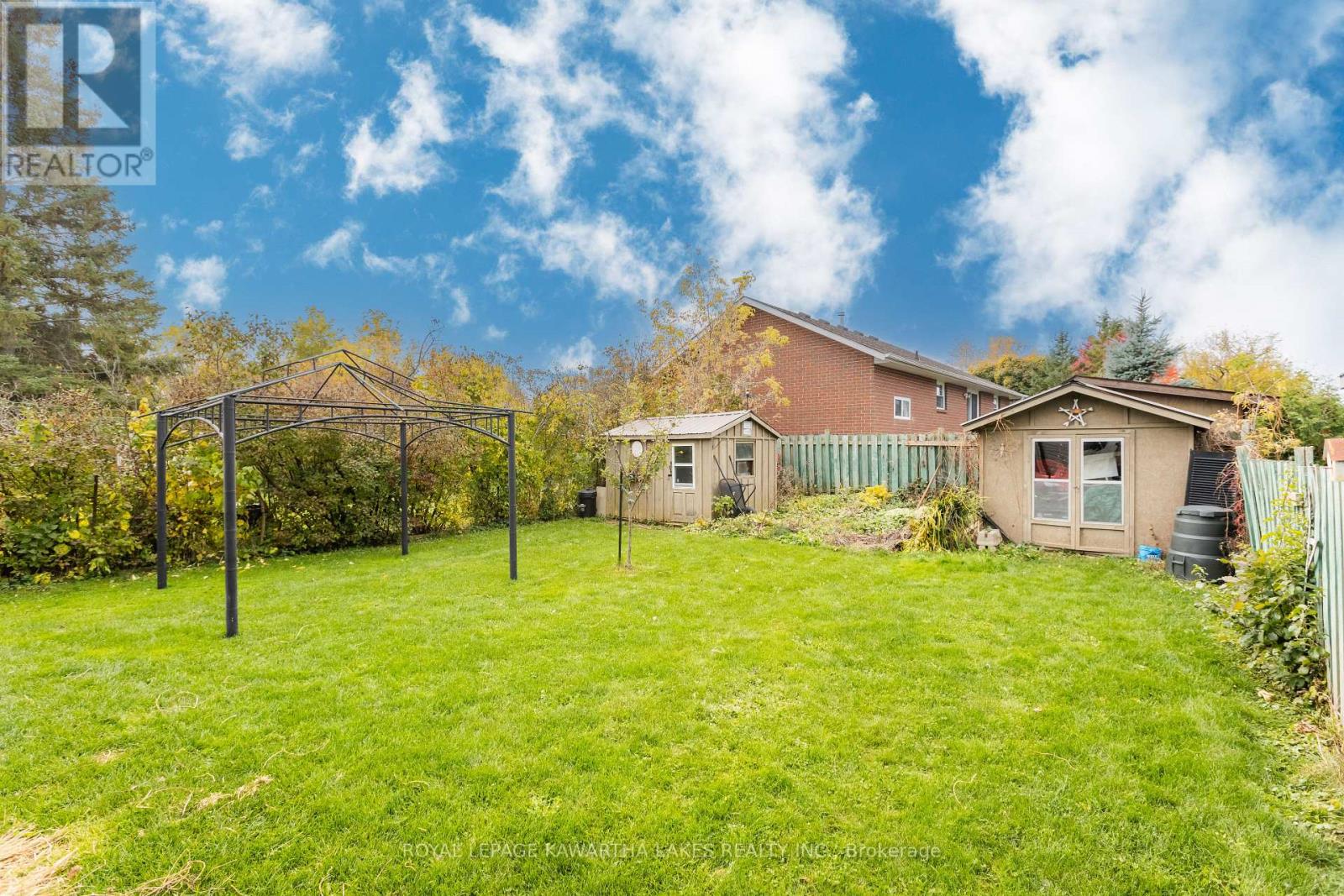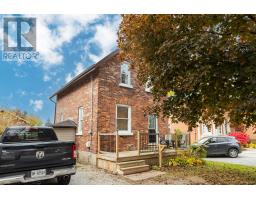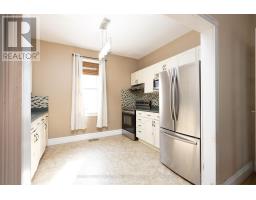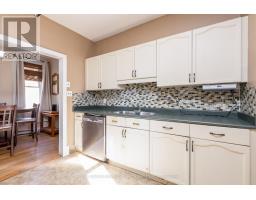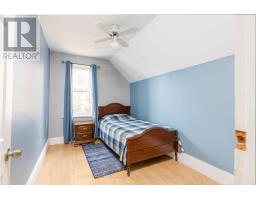205 William Street N Kawartha Lakes, Ontario K9V 4B8
$535,500
An extremely well maintained 1300 sqft 4 bedroom 1 bathroom charming brick home on a 40 x 120 lot with a spacious fenced backyard. The family room addition was recently renovated and has a gas fireplace and patio door to the back deck. There is a convenient main floor bedroom, and 3 more upstairs with a 4PC bath. Eat in kitchen with plenty of counter space and cabinets. Many valuable recent upgrades include Roof 2024, Siding 2024, Soffit fascia and troughs 2024, Family room addition reno with new gas fireplace 2022, Garden door 2022, Front deck 2020, and new shutters and flooring just installed. (id:50886)
Property Details
| MLS® Number | X9506557 |
| Property Type | Single Family |
| Community Name | Lindsay |
| Parking Space Total | 3 |
Building
| Bathroom Total | 1 |
| Bedrooms Above Ground | 4 |
| Bedrooms Total | 4 |
| Amenities | Fireplace(s) |
| Basement Type | Full |
| Construction Style Attachment | Detached |
| Cooling Type | Central Air Conditioning |
| Exterior Finish | Brick, Vinyl Siding |
| Fireplace Present | Yes |
| Foundation Type | Stone |
| Heating Fuel | Natural Gas |
| Heating Type | Forced Air |
| Stories Total | 2 |
| Size Interior | 1,100 - 1,500 Ft2 |
| Type | House |
| Utility Water | Municipal Water |
Land
| Acreage | No |
| Sewer | Sanitary Sewer |
| Size Depth | 120 Ft |
| Size Frontage | 40 Ft |
| Size Irregular | 40 X 120 Ft |
| Size Total Text | 40 X 120 Ft|under 1/2 Acre |
Rooms
| Level | Type | Length | Width | Dimensions |
|---|---|---|---|---|
| Second Level | Bedroom | 3.3 m | 2.7 m | 3.3 m x 2.7 m |
| Second Level | Bedroom | 3.6 m | 2.8 m | 3.6 m x 2.8 m |
| Second Level | Bedroom | 3.3 m | 2.3 m | 3.3 m x 2.3 m |
| Second Level | Bathroom | 3.6 m | 2.2 m | 3.6 m x 2.2 m |
| Main Level | Family Room | 5.4 m | 3.65 m | 5.4 m x 3.65 m |
| Main Level | Kitchen | 2.8 m | 3.4 m | 2.8 m x 3.4 m |
| Main Level | Dining Room | 2.1 m | 3.5 m | 2.1 m x 3.5 m |
| Main Level | Bedroom | 3 m | 3 m | 3 m x 3 m |
Utilities
| Cable | Available |
| Sewer | Installed |
https://www.realtor.ca/real-estate/27570292/205-william-street-n-kawartha-lakes-lindsay-lindsay
Contact Us
Contact us for more information
Jacob Waite
Broker
www.thewaites.ca/
www.facebook.com/thewaitesrealestate
261 Kent Street W Unit B
Lindsay, Ontario K9V 2Z3
(705) 878-3737
(705) 878-4225
www.gowithroyal.com




