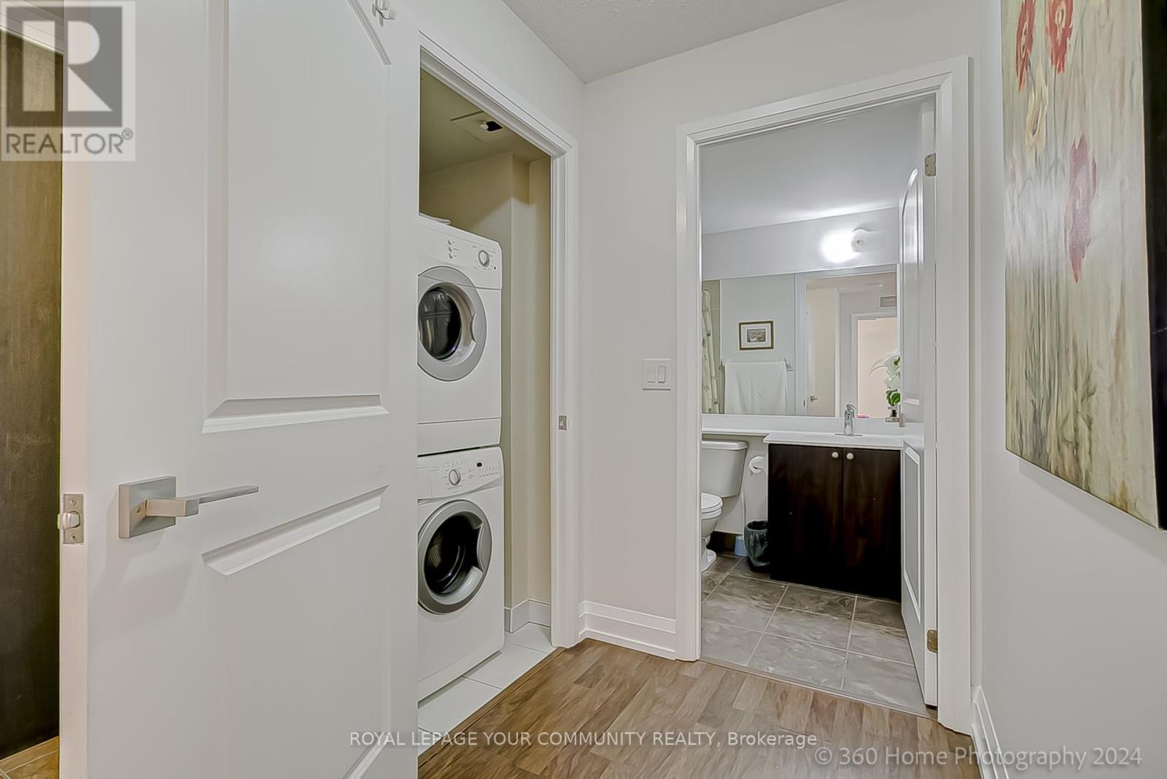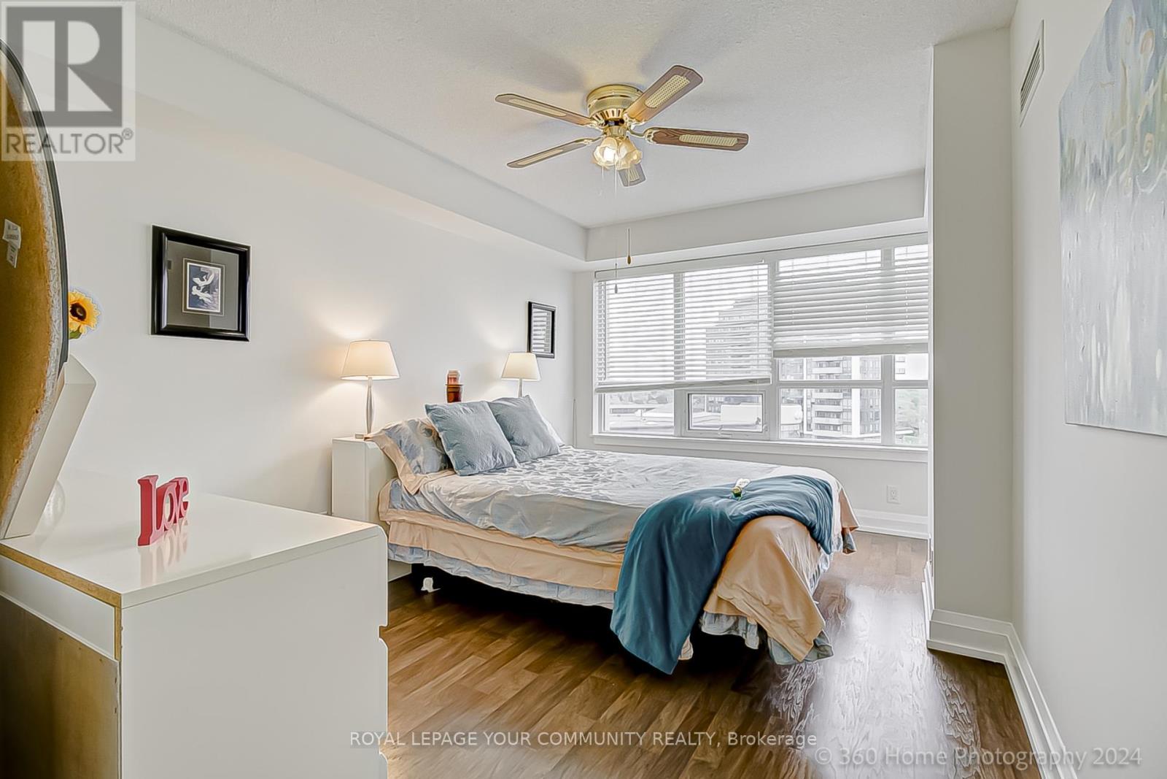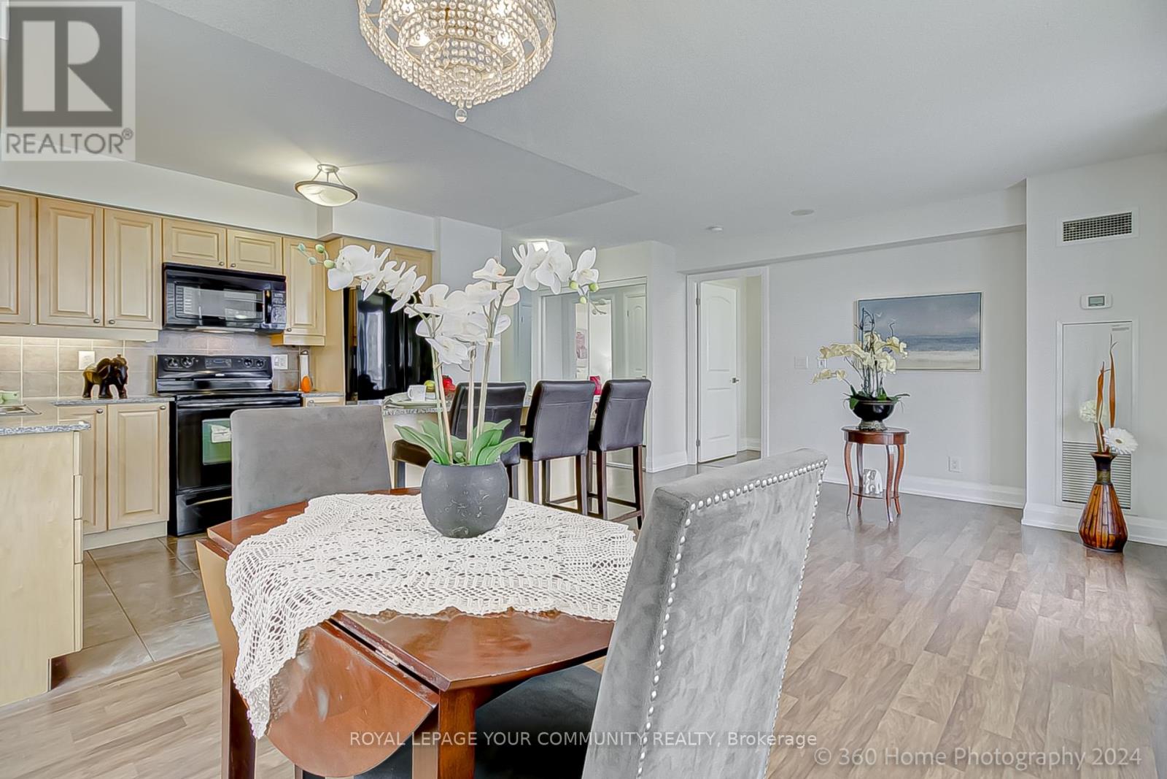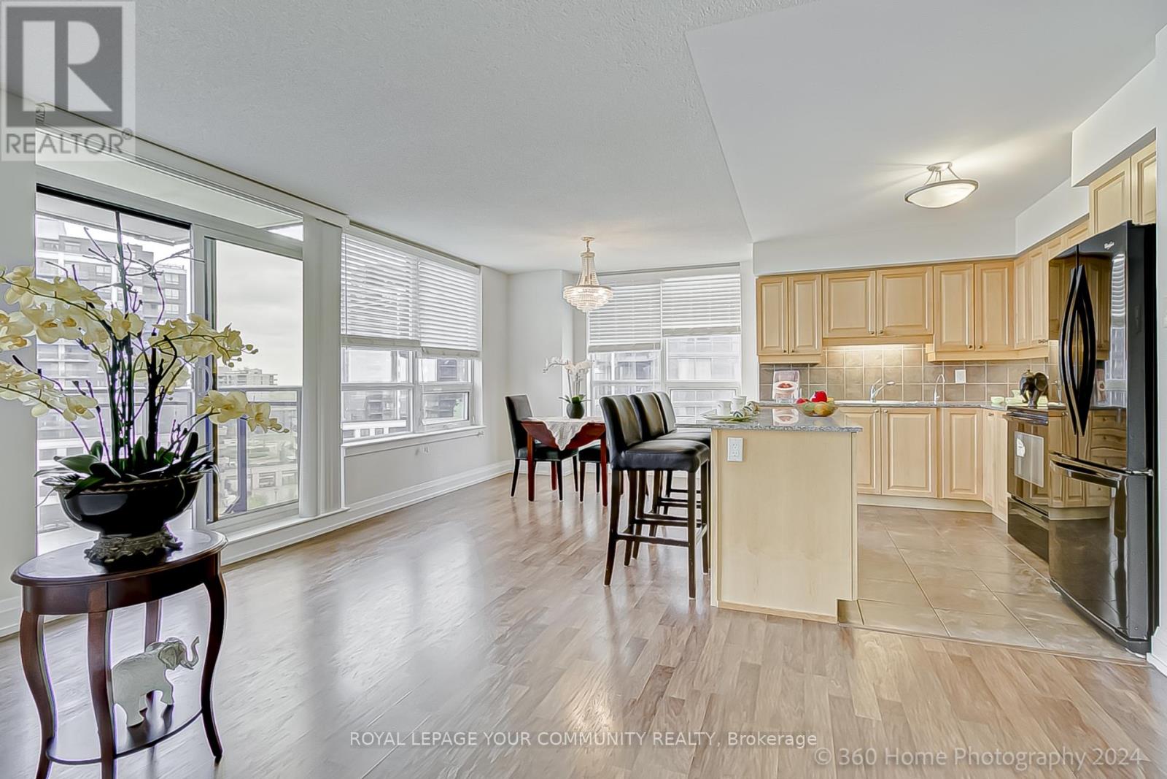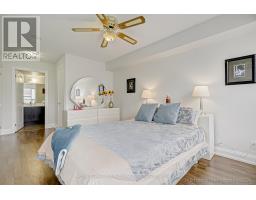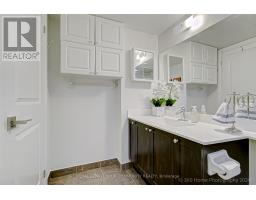704 - 55 De Boers Drive Toronto, Ontario M3J 0G5
$689,800Maintenance, Heat, Water, Common Area Maintenance, Insurance, Parking
$797.32 Monthly
Maintenance, Heat, Water, Common Area Maintenance, Insurance, Parking
$797.32 MonthlyA rare find. Beautiful , bright sun filled corner unit featuring 2 bedrooms, 2 full bathrooms corner unit with a functional, open concept layout. This unit boasts quality ;aminate flooring throughout, abundance of windows, spacious foyer, kitchen with centre island with breakfast bar, lots of cabinets, quartz counter tops, ceramic floors and backsplash. This unit also features spacious Primary bedrooms with 3-piece Ensuite and walk-in closet, good size second bedroom, freshly painted and more. Located in one of the desired areas of Toronto with east access to HWY 401/400, walking distance to Downsview Subway, TTC, 30 min to downtown, Near York University, Yorkdale mall, shopping, schools, and parks. **** EXTRAS **** Fridge, Stove, Washer, Dryer, Microwave Hood, All Electrical Light Fixtures, All Window Coverings (as is) (id:50886)
Property Details
| MLS® Number | W9392046 |
| Property Type | Single Family |
| Community Name | York University Heights |
| AmenitiesNearBy | Hospital, Park, Public Transit, Schools, Place Of Worship |
| CommunityFeatures | Pet Restrictions |
| Features | Balcony |
| ParkingSpaceTotal | 1 |
| PoolType | Indoor Pool |
Building
| BathroomTotal | 2 |
| BedroomsAboveGround | 2 |
| BedroomsTotal | 2 |
| Amenities | Security/concierge, Exercise Centre, Party Room, Visitor Parking |
| CoolingType | Central Air Conditioning |
| ExteriorFinish | Brick, Concrete |
| FlooringType | Laminate, Ceramic |
| HeatingFuel | Natural Gas |
| HeatingType | Forced Air |
| SizeInterior | 899.9921 - 998.9921 Sqft |
| Type | Apartment |
Parking
| Underground |
Land
| Acreage | No |
| LandAmenities | Hospital, Park, Public Transit, Schools, Place Of Worship |
| ZoningDescription | Residential |
Rooms
| Level | Type | Length | Width | Dimensions |
|---|---|---|---|---|
| Ground Level | Living Room | 6.45 m | 3.22 m | 6.45 m x 3.22 m |
| Ground Level | Dining Room | 6.45 m | 3.22 m | 6.45 m x 3.22 m |
| Ground Level | Kitchen | 4.87 m | 2.62 m | 4.87 m x 2.62 m |
| Ground Level | Primary Bedroom | 4.87 m | 3.54 m | 4.87 m x 3.54 m |
| Ground Level | Bedroom 2 | 4.17 m | 3.13 m | 4.17 m x 3.13 m |
Interested?
Contact us for more information
Sonia Grimman
Salesperson
9411 Jane Street
Vaughan, Ontario L6A 4J3




