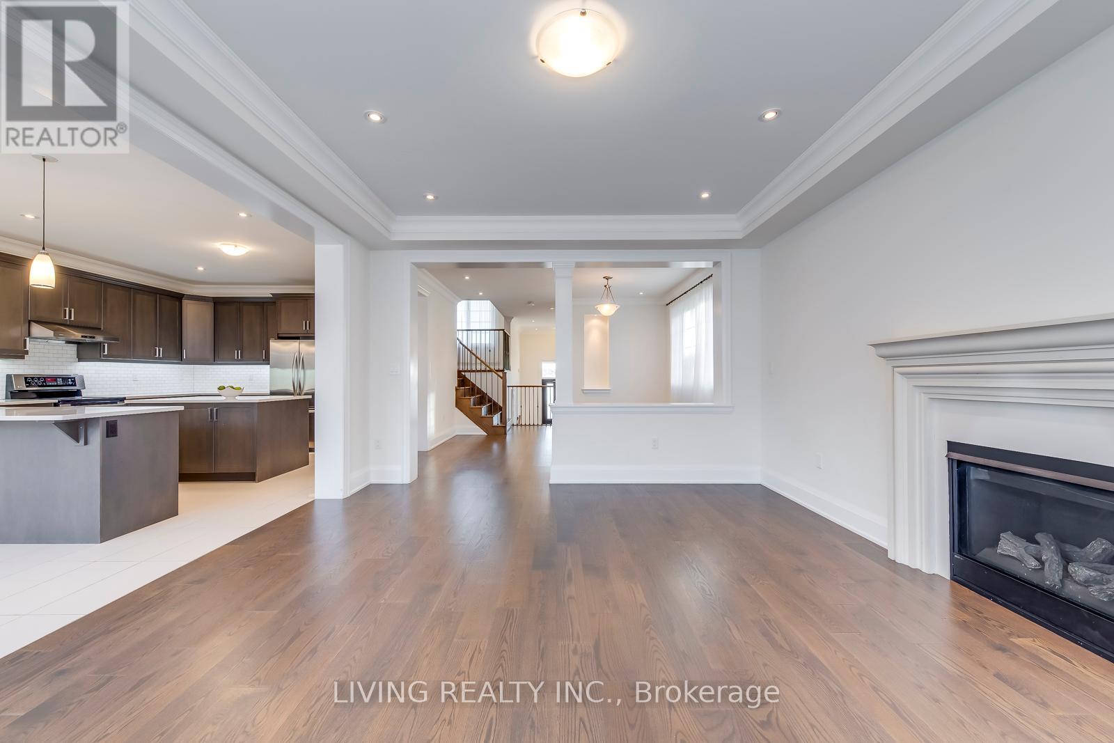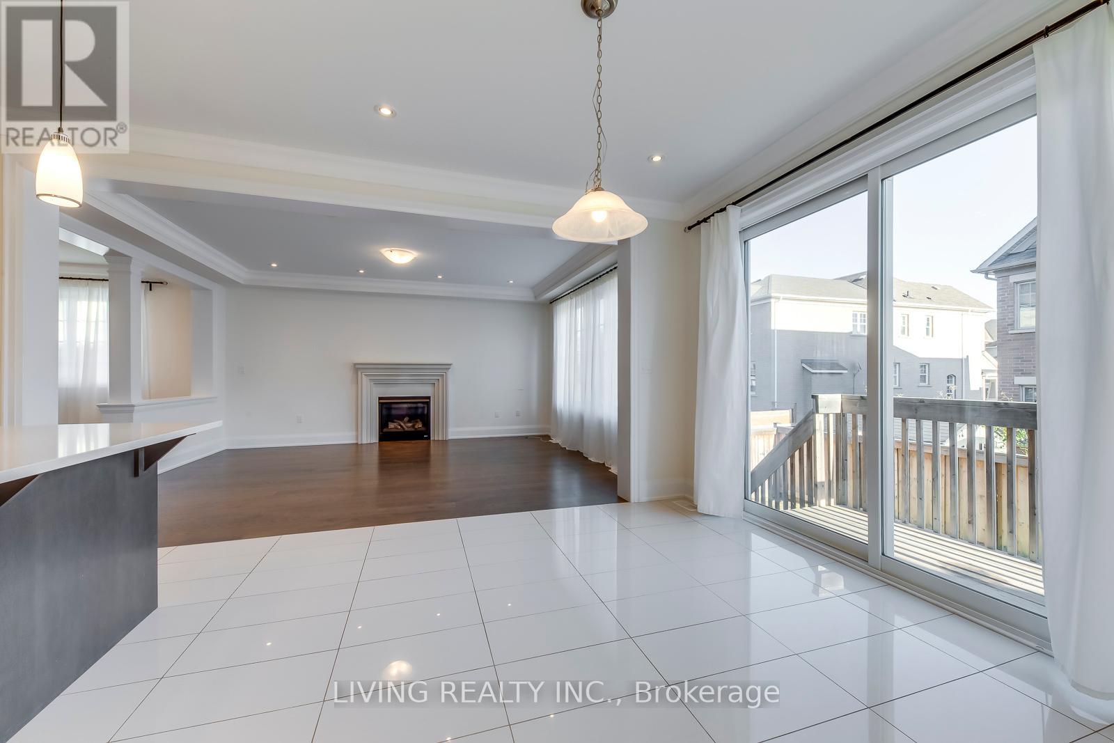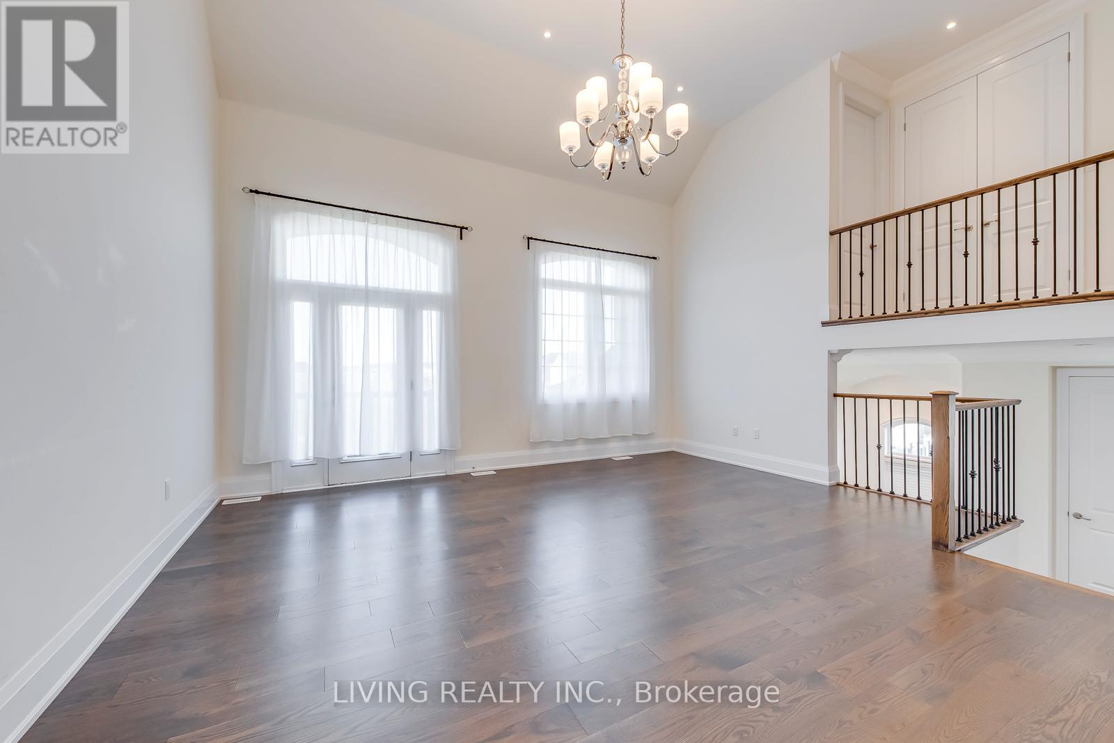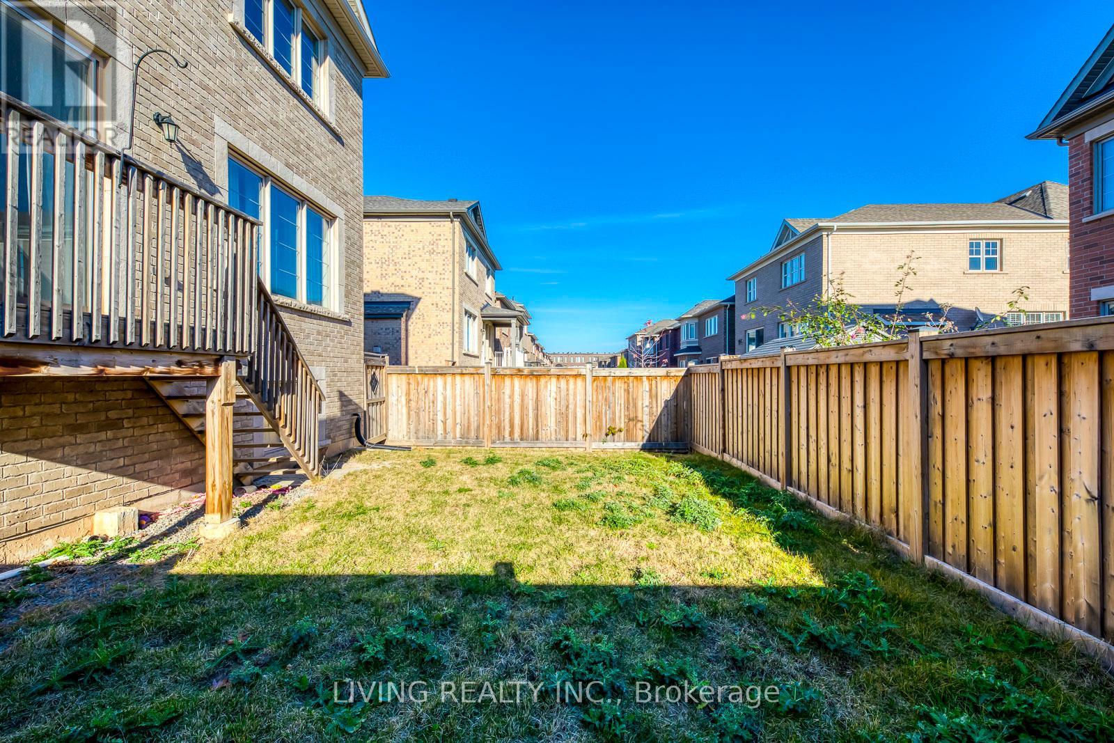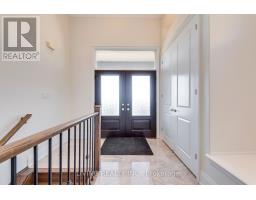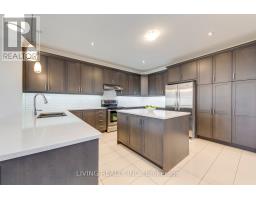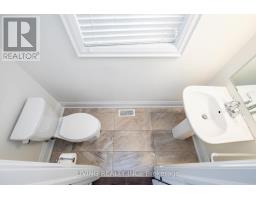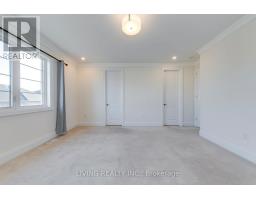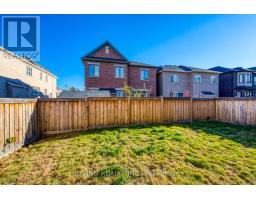126 Fowley Drive Oakville, Ontario L6H 0M8
$4,900 Monthly
Spacious 4 Bedroom Detached Home With Double Garage In Oakville Trafalgar/Dundas Area For Lease. Highly Sought After Snowberry Model By Mattamy. Great Room With Balcony Overlooking Park. 9Ft Ceiling At Main Level & 2nd Level. Open Modern Design. With Pot Lights & Crown Molding. Modern Kitchen With Quartz Countertop, Marble Backsplash, Prep Island & Breakfast Bar. Close To School, Walmart, Loblaws, Longo's, Canadian Tire, Etc. **** EXTRAS **** Existing Ss Fridge, STove And Range, Dishwasher, Washer And Dryer, Elf, Blinds/Window Coverings. (id:50886)
Property Details
| MLS® Number | W9392007 |
| Property Type | Single Family |
| Community Name | Rural Oakville |
| AmenitiesNearBy | Park, Schools |
| ParkingSpaceTotal | 4 |
Building
| BathroomTotal | 3 |
| BedroomsAboveGround | 4 |
| BedroomsTotal | 4 |
| BasementDevelopment | Partially Finished |
| BasementType | N/a (partially Finished) |
| ConstructionStyleAttachment | Detached |
| CoolingType | Central Air Conditioning |
| ExteriorFinish | Brick |
| FireplacePresent | Yes |
| FlooringType | Hardwood, Tile, Carpeted |
| FoundationType | Brick |
| HalfBathTotal | 1 |
| HeatingFuel | Natural Gas |
| HeatingType | Forced Air |
| StoriesTotal | 2 |
| SizeInterior | 2999.975 - 3499.9705 Sqft |
| Type | House |
| UtilityWater | Municipal Water |
Parking
| Attached Garage |
Land
| Acreage | No |
| LandAmenities | Park, Schools |
| Sewer | Sanitary Sewer |
| SizeDepth | 89 Ft ,10 In |
| SizeFrontage | 38 Ft ,1 In |
| SizeIrregular | 38.1 X 89.9 Ft |
| SizeTotalText | 38.1 X 89.9 Ft |
Rooms
| Level | Type | Length | Width | Dimensions |
|---|---|---|---|---|
| Second Level | Primary Bedroom | 4.57 m | 4.57 m | 4.57 m x 4.57 m |
| Second Level | Bedroom 2 | 3.14 m | 3.04 m | 3.14 m x 3.04 m |
| Second Level | Bedroom 3 | 3.45 m | 3.35 m | 3.45 m x 3.35 m |
| Second Level | Bedroom 4 | 3.35 m | 3.04 m | 3.35 m x 3.04 m |
| Basement | Laundry Room | Measurements not available | ||
| Basement | Mud Room | Measurements not available | ||
| Main Level | Dining Room | 4.26 m | 3.81 m | 4.26 m x 3.81 m |
| Main Level | Family Room | 5.33 m | 4.26 m | 5.33 m x 4.26 m |
| Main Level | Eating Area | 4.01 m | 3.35 m | 4.01 m x 3.35 m |
| Main Level | Kitchen | 4.77 m | 4.01 m | 4.77 m x 4.01 m |
| In Between | Great Room | 6.04 m | 5.53 m | 6.04 m x 5.53 m |
https://www.realtor.ca/real-estate/27529828/126-fowley-drive-oakville-rural-oakville
Interested?
Contact us for more information
Michael Yeo
Salesperson
1177 Central Pkwy W., Ste. 32
Mississauga, Ontario L5C 4P3










