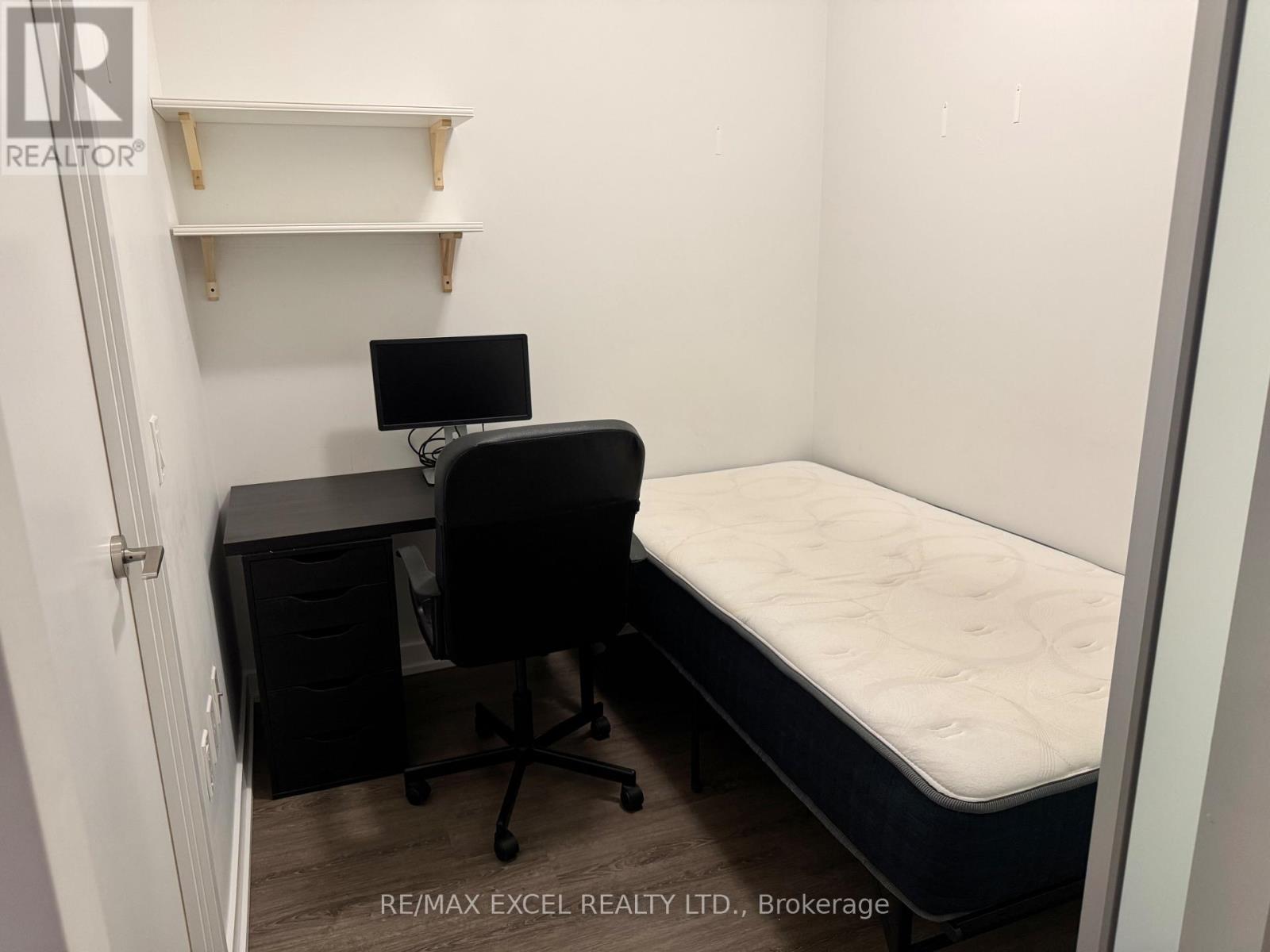2801 - 1 Yorkville Avenue Toronto, Ontario M4W 0B1
$2,900 Monthly
1 Bed + Den Unit At The Iconic 1 Yorkville Avenue (Yonge And Bloor) For Lease. Luxurious Condo Project With Functional Layout. The Den Can Be Used As An At-Home Office Or A 2nd Bedroom, Which Has Its Own Washroom (3 Piece, Semi-Ensuite). Partially Furnished. Top Quality Finished With Quartz Counter Top Center Island. Built-In Appliances, Steps To All Amenities, World Class Shops And Restaurants. Next To Bloor-Yonge TTC. Rooftop Deck With Outdoor Hot Tub, BBQ's, Gym, Games Room, Theatre, Sauna, Outdoor Pool & More! 24-Hr Concierge. **** EXTRAS **** S/S Fridge, Cooktop, B/I Owen, Microwave, Washer & Dryer, All Elfs, All Window Coverings (id:50886)
Property Details
| MLS® Number | C9366478 |
| Property Type | Single Family |
| Community Name | Annex |
| AmenitiesNearBy | Public Transit |
| CommunityFeatures | Pets Not Allowed |
| Features | Balcony, Carpet Free |
| PoolType | Indoor Pool |
Building
| BathroomTotal | 2 |
| BedroomsAboveGround | 1 |
| BedroomsBelowGround | 1 |
| BedroomsTotal | 2 |
| Amenities | Security/concierge, Exercise Centre, Party Room, Recreation Centre |
| Appliances | Oven - Built-in, Range |
| CoolingType | Central Air Conditioning |
| ExteriorFinish | Concrete |
| FlooringType | Laminate |
| HeatingFuel | Natural Gas |
| HeatingType | Forced Air |
| SizeInterior | 499.9955 - 598.9955 Sqft |
| Type | Apartment |
Land
| Acreage | No |
| LandAmenities | Public Transit |
Rooms
| Level | Type | Length | Width | Dimensions |
|---|---|---|---|---|
| Ground Level | Dining Room | 21.03 m | 9.61 m | 21.03 m x 9.61 m |
| Ground Level | Kitchen | Measurements not available | ||
| Ground Level | Primary Bedroom | 9.02 m | 9.02 m | 9.02 m x 9.02 m |
| Ground Level | Den | 8.01 m | 7.02 m | 8.01 m x 7.02 m |
https://www.realtor.ca/real-estate/27465225/2801-1-yorkville-avenue-toronto-annex-annex
Interested?
Contact us for more information
Brian Chau
Salesperson
50 Acadia Ave Suite 120
Markham, Ontario L3R 0B3

































