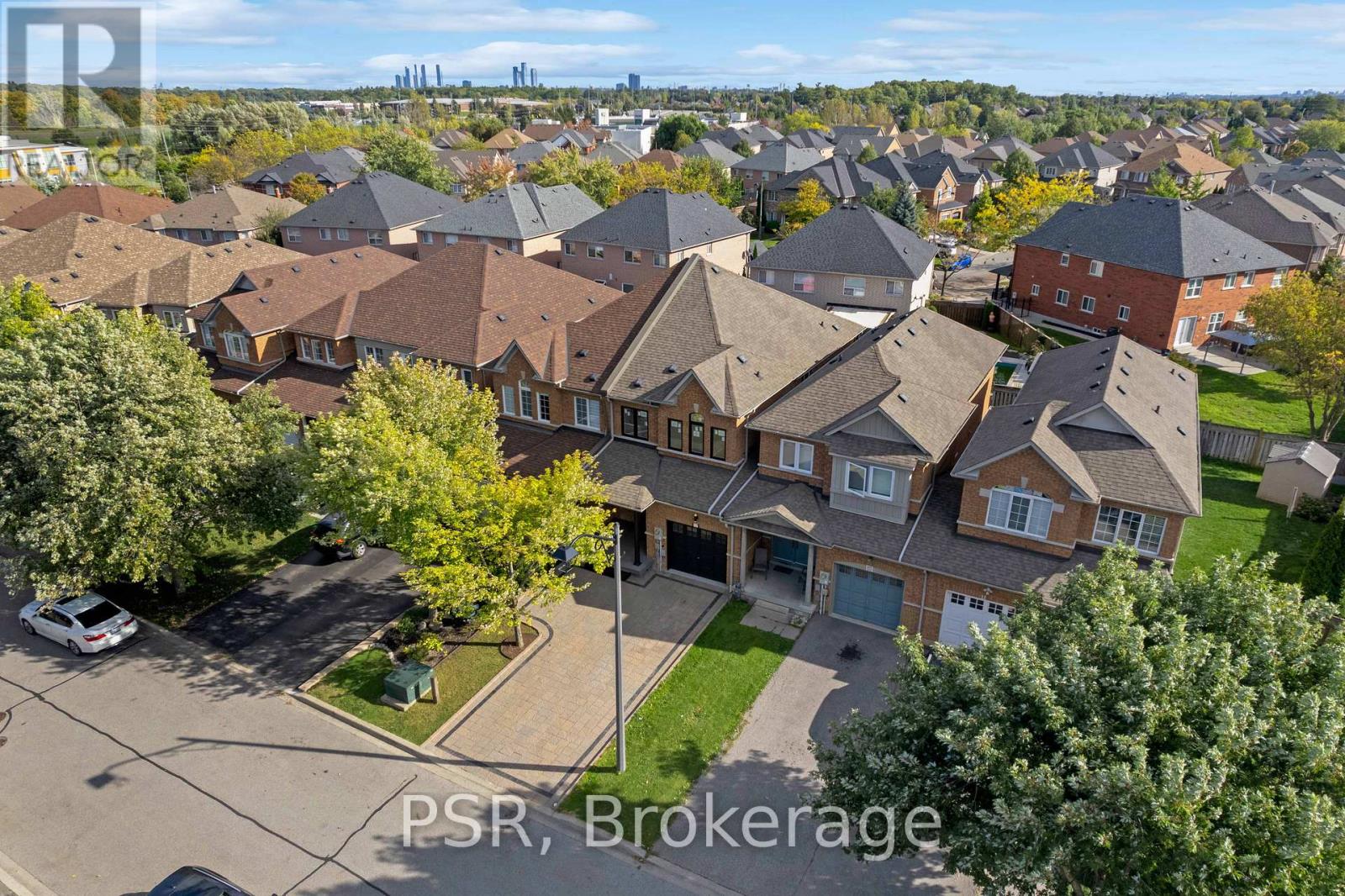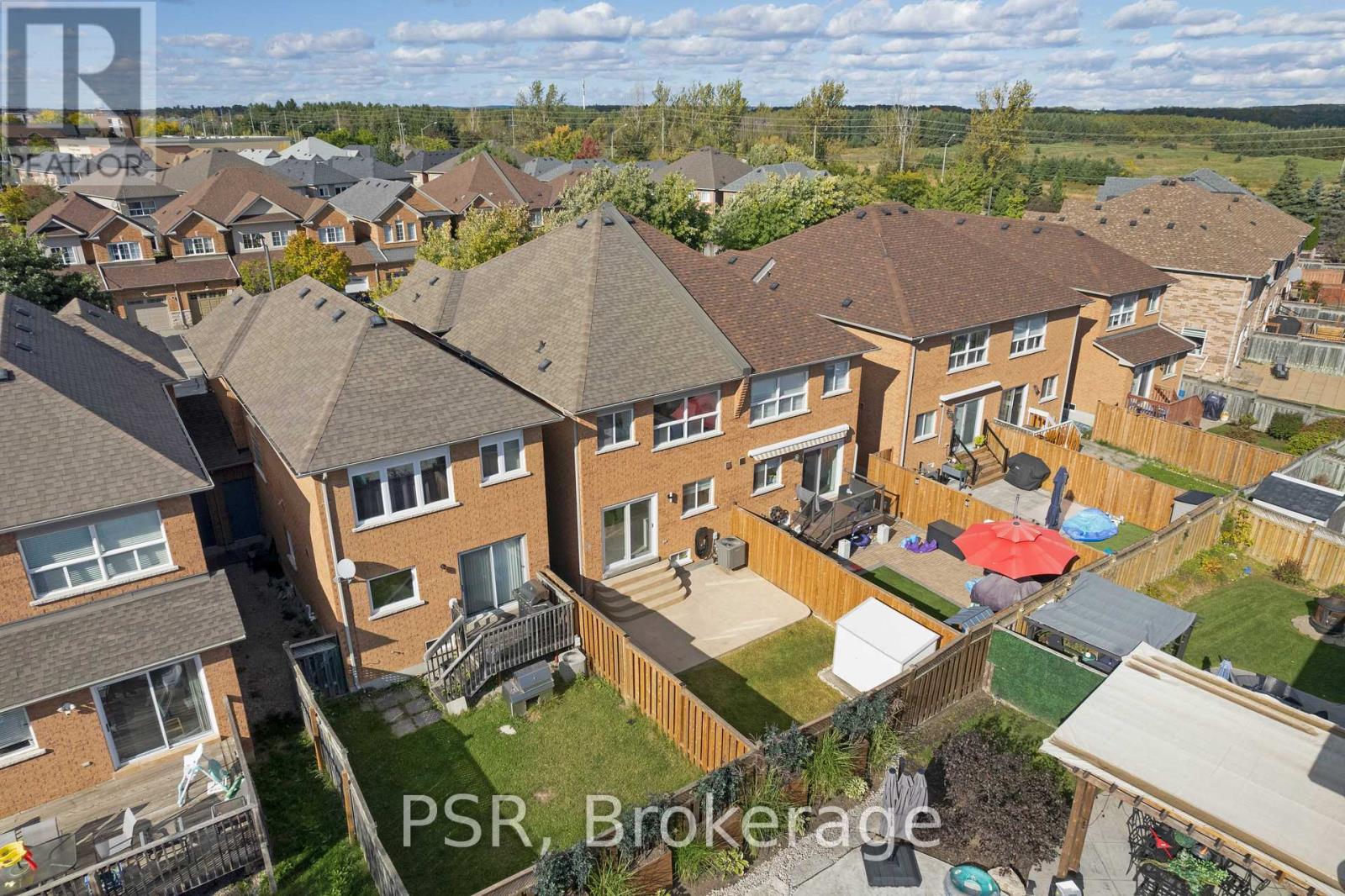17 Ronan Crescent Vaughan, Ontario L4H 2J7
$1,199,000
Welcome To Your Dream Home In The Heart Of Sonoma Heights! This Stunningly Renovated Townhouse Invites You In With 3 Spacious Bedrooms And 4 Modern Bathrooms-Perfect For A Growing Family. Imagine Endless Possibilities In The Fully Finished Open-Concept Basement, Ideal For Entertaining Or Family Fun. The Chef's Kitchen, Complete With A Large New Sliding Door, Effortlessly Connects To The Rear Yard, Blending Indoor And Outdoor Living Beautifully. Situated On A Charming Family-Friendly Crescent, This Safe And Welcoming Community Is Just A Stone's Throw From Parks, Top-Rated Schools, And All The Conveniences You Could Desire-Grocery Stores, Banks, A Delightful Bakery, Restaurants, Retail Services, And Fitness Options Are Right At Your Fingertips. In Turnkey Condition And Brimming With Warmth And Style, This Updated Home Is Ready For You To Create Cherished Memories. Don't Let This Extraordinary Opportunity Pass You By! **** EXTRAS **** OVER 2000 SQ FT OF LIVING SPACE / ROOF 2019 / FURNACE APPROX 8 YRS OLD / NORTH WINDOWS 2024 / REAR SLIDING DOOR 2024 / WINDOW BLINDS 2024 / UPGRADED LIGHTING & POT LIGHTS / RENOVATED WASHROOMS / RENOVATED KITCHEN & UPDATED APPLIANCES. .. (id:50886)
Property Details
| MLS® Number | N9391873 |
| Property Type | Single Family |
| Community Name | Sonoma Heights |
| ParkingSpaceTotal | 5 |
Building
| BathroomTotal | 4 |
| BedroomsAboveGround | 3 |
| BedroomsBelowGround | 1 |
| BedroomsTotal | 4 |
| Appliances | Central Vacuum, Dishwasher, Dryer, Garage Door Opener, Refrigerator, Stove, Washer, Window Coverings |
| BasementDevelopment | Finished |
| BasementType | N/a (finished) |
| ConstructionStyleAttachment | Attached |
| CoolingType | Central Air Conditioning |
| ExteriorFinish | Brick |
| FireplacePresent | Yes |
| FoundationType | Concrete |
| HalfBathTotal | 1 |
| HeatingFuel | Natural Gas |
| HeatingType | Forced Air |
| StoriesTotal | 2 |
| SizeInterior | 1499.9875 - 1999.983 Sqft |
| Type | Row / Townhouse |
| UtilityWater | Municipal Water |
Parking
| Attached Garage |
Land
| Acreage | No |
| Sewer | Sanitary Sewer |
| SizeDepth | 101 Ft ,8 In |
| SizeFrontage | 22 Ft |
| SizeIrregular | 22 X 101.7 Ft |
| SizeTotalText | 22 X 101.7 Ft |
Rooms
| Level | Type | Length | Width | Dimensions |
|---|---|---|---|---|
| Second Level | Primary Bedroom | 3.22 m | 4.85 m | 3.22 m x 4.85 m |
| Second Level | Bedroom 2 | 3.29 m | 4.25 m | 3.29 m x 4.25 m |
| Second Level | Bedroom 3 | 2.46 m | 3.34 m | 2.46 m x 3.34 m |
| Main Level | Living Room | 4.99 m | 5.16 m | 4.99 m x 5.16 m |
| Main Level | Kitchen | 4.95 m | 3.01 m | 4.95 m x 3.01 m |
| Main Level | Dining Room | 3.01 m | 4.95 m | 3.01 m x 4.95 m |
https://www.realtor.ca/real-estate/27529392/17-ronan-crescent-vaughan-sonoma-heights-sonoma-heights
Interested?
Contact us for more information
Jerry Carinci
Broker
Stefanie Soares
Salesperson

















































