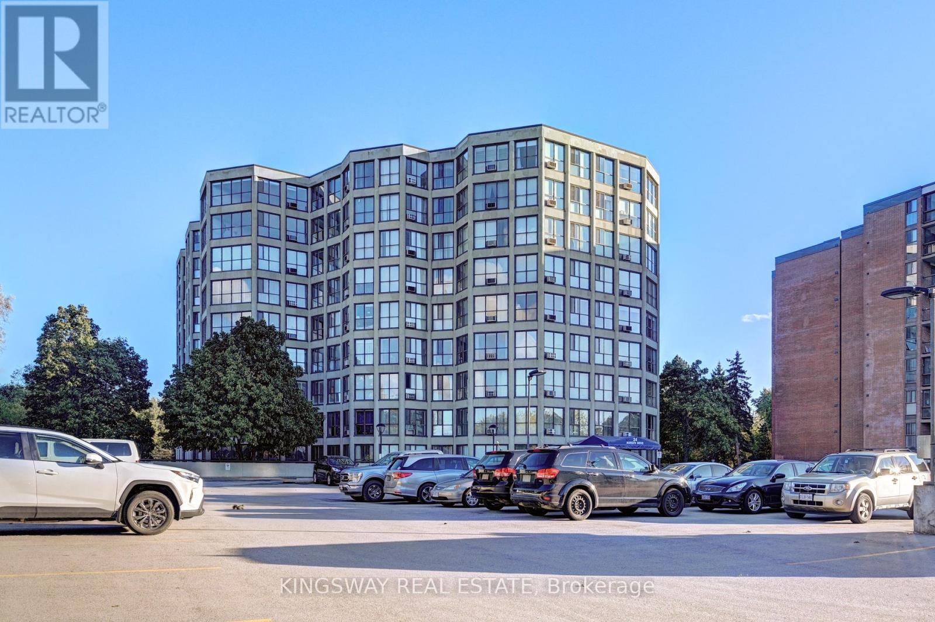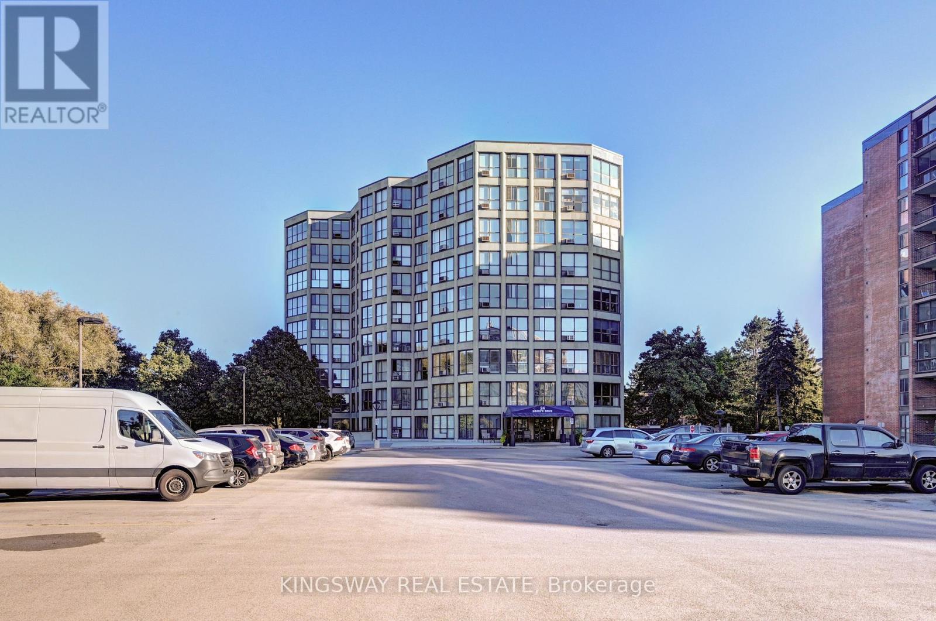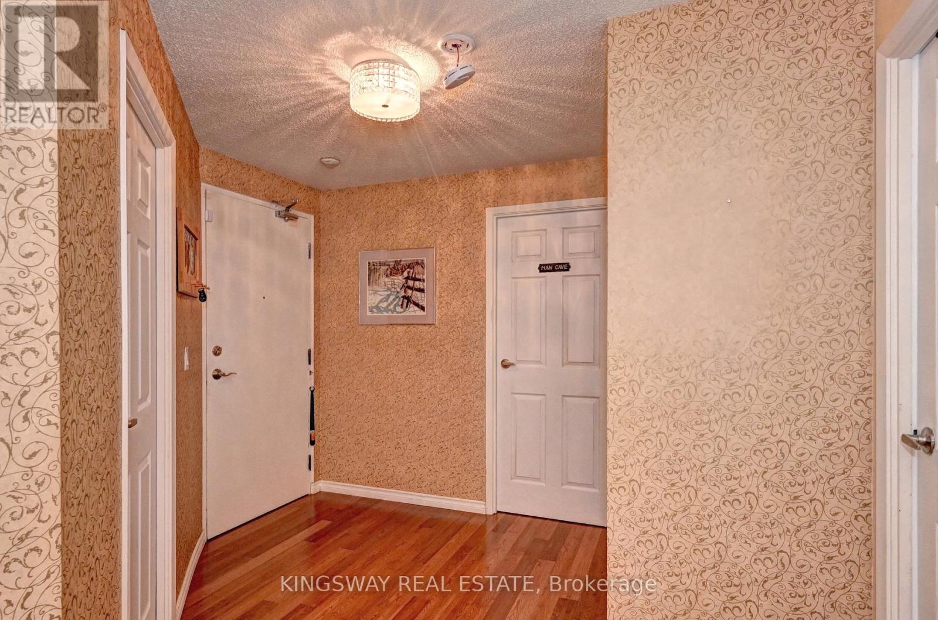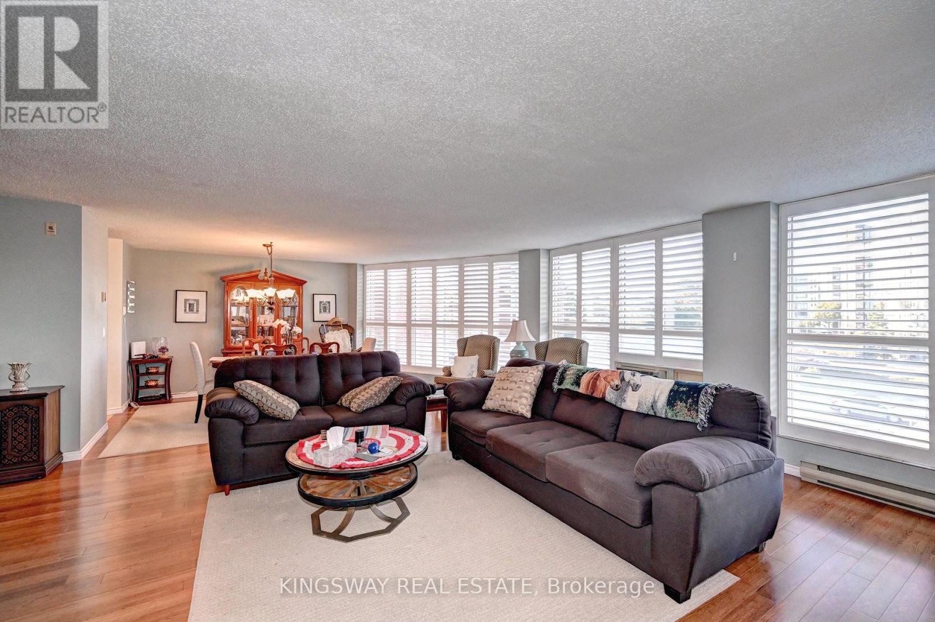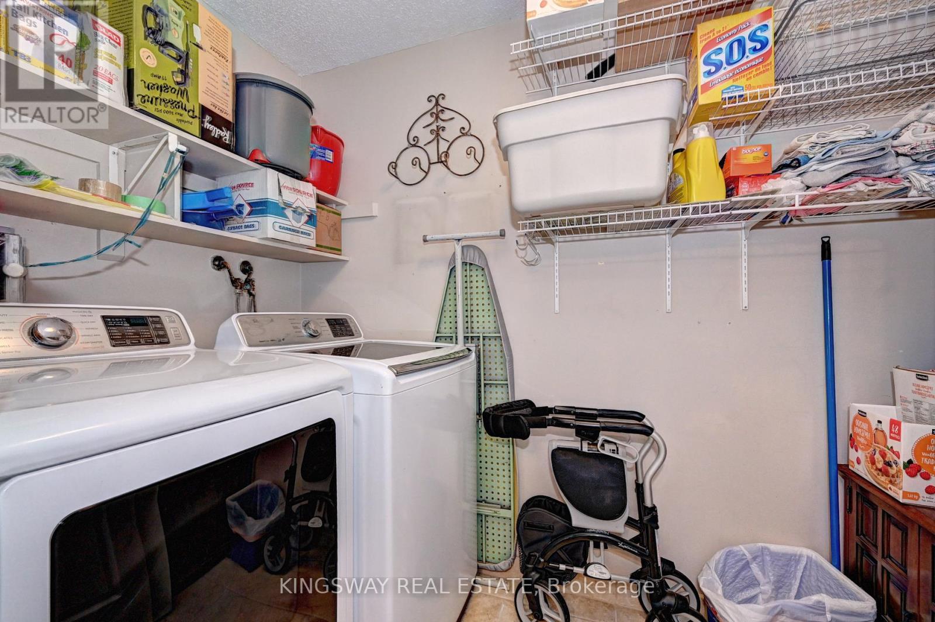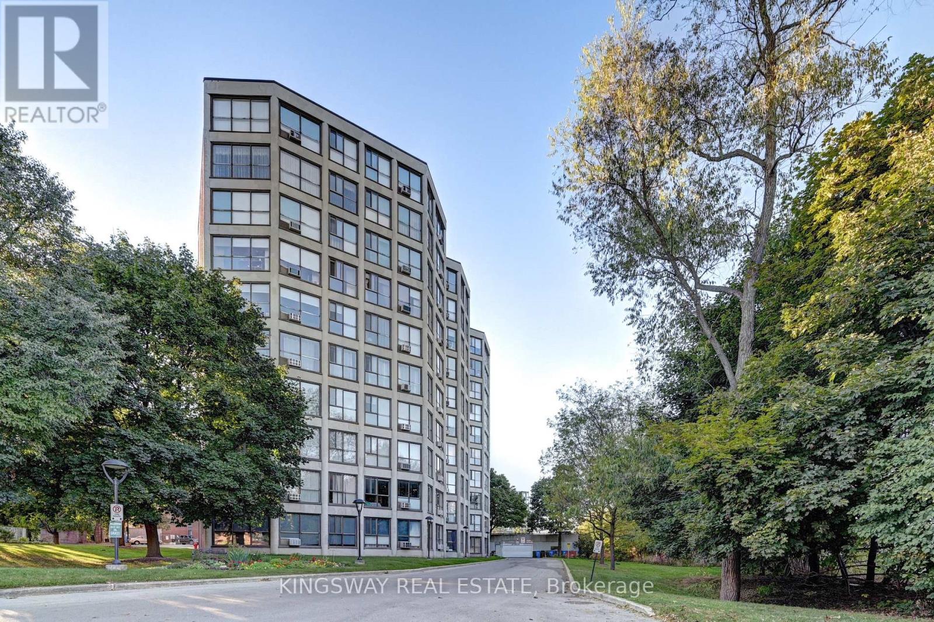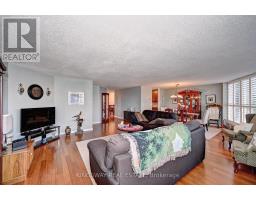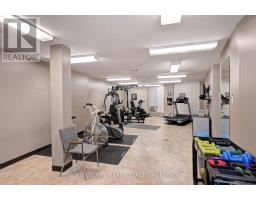401 - 24 Marilyn Drive N Guelph, Ontario N1H 8E9
$559,900Maintenance, Insurance, Common Area Maintenance, Parking
$919.71 Monthly
Maintenance, Insurance, Common Area Maintenance, Parking
$919.71 MonthlyAn Amazing Opportunity to Live in a 1700Sq Ft + Upgraded condo in The High Demand Area Of Guelph Overlooking River side Park. Huge Unit With Glass windows on All sides Featuring Tons of Natural light. Perfect For Entertaining Family & Friends. 3 Bedrooms & 2 Full Upgraded Newer Washrooms. Superb Layout. Open Concept Super Large Living Room & Full Dining Room. Fully Upgraded Kitchen With Granite Counter Tops & Solid Wood Cabinets. Gleaming Hardwood Flooring Throughout. Primary Bedroom is Larger Than the Size of Full Condo Units. Can Accommodate full size furniture. Fully Updated Ensuite Washroom With glass Shower. 2 Other Very Good Sized Bedrooms. Another Full Upgraded 4 Pce Washroom. Large Dinette Area. Full Size Laundry Room & Storage Room in The Unit. All Newer Appliances. Freezer is Included too. The lovely common area includes an exercise room, party/meeting room and of course, short walk to Riverside Park, shops, senior center, golf course and river and trails. Underground Parking is Included & also an Additional Locker. Very Quite & Upscale Building. (id:50886)
Property Details
| MLS® Number | X9391859 |
| Property Type | Single Family |
| Community Name | Waverley |
| CommunityFeatures | Pet Restrictions |
| Features | In Suite Laundry |
| ParkingSpaceTotal | 1 |
Building
| BathroomTotal | 2 |
| BedroomsAboveGround | 3 |
| BedroomsTotal | 3 |
| Amenities | Recreation Centre, Exercise Centre, Party Room, Storage - Locker |
| Appliances | Dishwasher, Dryer, Freezer, Microwave, Refrigerator, Stove, Washer |
| CoolingType | Window Air Conditioner |
| ExteriorFinish | Brick |
| HeatingFuel | Electric |
| HeatingType | Baseboard Heaters |
| SizeInterior | 1599.9864 - 1798.9853 Sqft |
| Type | Apartment |
Parking
| Underground |
Land
| Acreage | No |
| ZoningDescription | R4 |
Rooms
| Level | Type | Length | Width | Dimensions |
|---|---|---|---|---|
| Main Level | Kitchen | 3.15 m | 2.69 m | 3.15 m x 2.69 m |
| Main Level | Other | 2.69 m | 2.51 m | 2.69 m x 2.51 m |
| Main Level | Dining Room | 5.23 m | 3.15 m | 5.23 m x 3.15 m |
| Main Level | Living Room | 5.49 m | 5.16 m | 5.49 m x 5.16 m |
| Main Level | Primary Bedroom | 5.79 m | 5.84 m | 5.79 m x 5.84 m |
| Main Level | Bedroom | 3.58 m | 3.15 m | 3.58 m x 3.15 m |
| Main Level | Bedroom | 4.42 m | 3.12 m | 4.42 m x 3.12 m |
| Main Level | Bathroom | Measurements not available | ||
| Main Level | Bathroom | Measurements not available |
https://www.realtor.ca/real-estate/27529295/401-24-marilyn-drive-n-guelph-waverley-waverley
Interested?
Contact us for more information
Khalid Zaffar
Salesperson
201 City Centre Dr #1100
Mississauga, Ontario L5B 2T4

