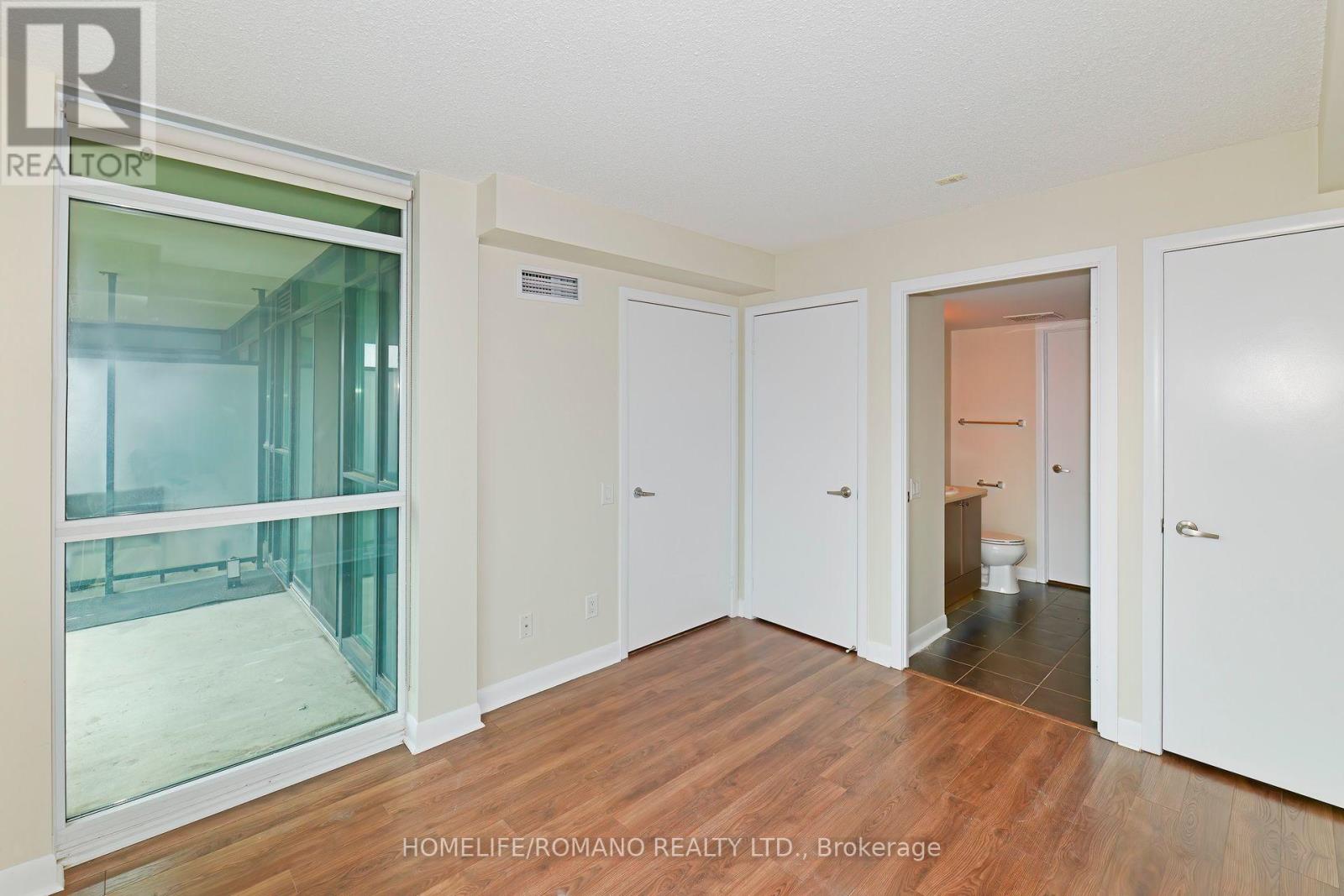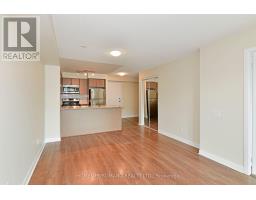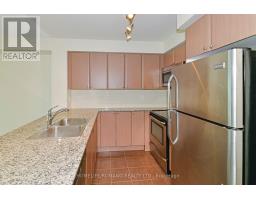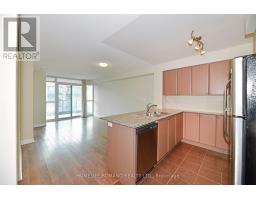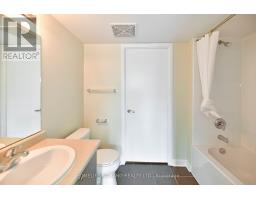834 - 525 Wilson Avenue Toronto, Ontario M3H 0A7
$559,000Maintenance, Heat, Water, Common Area Maintenance, Insurance, Parking
$476.83 Monthly
Maintenance, Heat, Water, Common Area Maintenance, Insurance, Parking
$476.83 MonthlyGlamorous Gramercy Gem! Graciously nestled in the prestigious Gramercy Park Condos, this 1-in the bustling city. Gleaming with modernity, it features an open-concept layout adorned with bedroom plus den suite boasts serene views of the quiet courtyard, offering a tranquil retreat floor-to-ceiling windows that flood the space with natural light. The seamless flow from the living space to a private den caters effortlessly to remote work needs. Conveniently positioned steps away from Wilson TTC subway station, residents enjoy swift access to urban Regional Hospital. High-end amenities include an indoor pool, gym, and 24/7 concierge. Don't conveniences including Yorkdale Mall, Allen Rd, Highway 401, Downsview Park, and Humber River miss the chance to reside in this expressly connected oasis where luxury meets convenience. (id:50886)
Property Details
| MLS® Number | C9511778 |
| Property Type | Single Family |
| Community Name | Clanton Park |
| AmenitiesNearBy | Place Of Worship, Public Transit, Schools, Park |
| CommunityFeatures | Pet Restrictions |
| Features | Conservation/green Belt, Balcony, Carpet Free |
| ParkingSpaceTotal | 1 |
| PoolType | Indoor Pool |
Building
| BathroomTotal | 1 |
| BedroomsAboveGround | 1 |
| BedroomsBelowGround | 1 |
| BedroomsTotal | 2 |
| Amenities | Security/concierge, Exercise Centre, Party Room, Separate Electricity Meters |
| Appliances | Dishwasher, Dryer, Microwave, Range, Refrigerator, Stove, Washer, Window Coverings |
| CoolingType | Central Air Conditioning |
| ExteriorFinish | Brick |
| FlooringType | Tile, Laminate |
| HeatingFuel | Natural Gas |
| HeatingType | Forced Air |
| SizeInterior | 599.9954 - 698.9943 Sqft |
| Type | Apartment |
Parking
| Underground |
Land
| Acreage | No |
| LandAmenities | Place Of Worship, Public Transit, Schools, Park |
Rooms
| Level | Type | Length | Width | Dimensions |
|---|---|---|---|---|
| Flat | Kitchen | 3.54 m | 2.73 m | 3.54 m x 2.73 m |
| Flat | Living Room | 3.54 m | 5.07 m | 3.54 m x 5.07 m |
| Flat | Dining Room | 3.54 m | 5.07 m | 3.54 m x 5.07 m |
| Flat | Primary Bedroom | 3.06 m | 3.44 m | 3.06 m x 3.44 m |
| Flat | Den | 2.87 m | 2.32 m | 2.87 m x 2.32 m |
https://www.realtor.ca/real-estate/27583312/834-525-wilson-avenue-toronto-clanton-park-clanton-park
Interested?
Contact us for more information
Max Ortoli
Salesperson
3500 Dufferin St., Ste. 101
Toronto, Ontario M3K 1N2
Gian Randazzo
Broker
3500 Dufferin St., Ste. 101
Toronto, Ontario M3K 1N2









