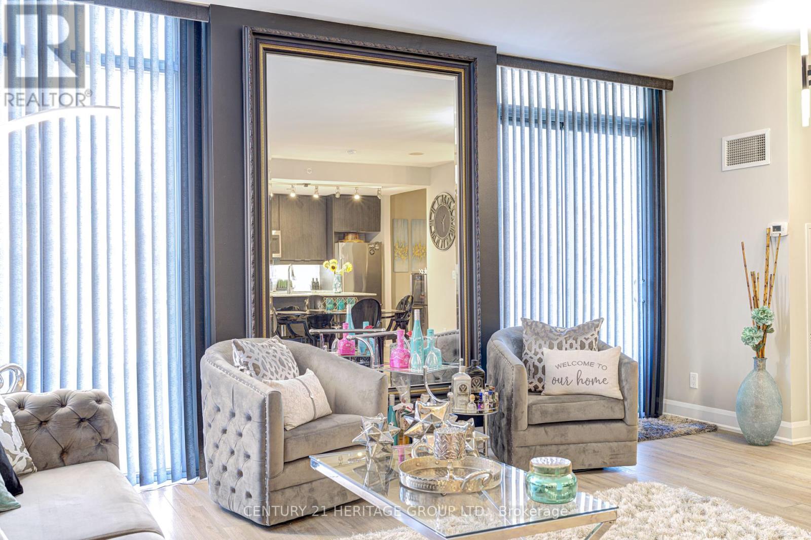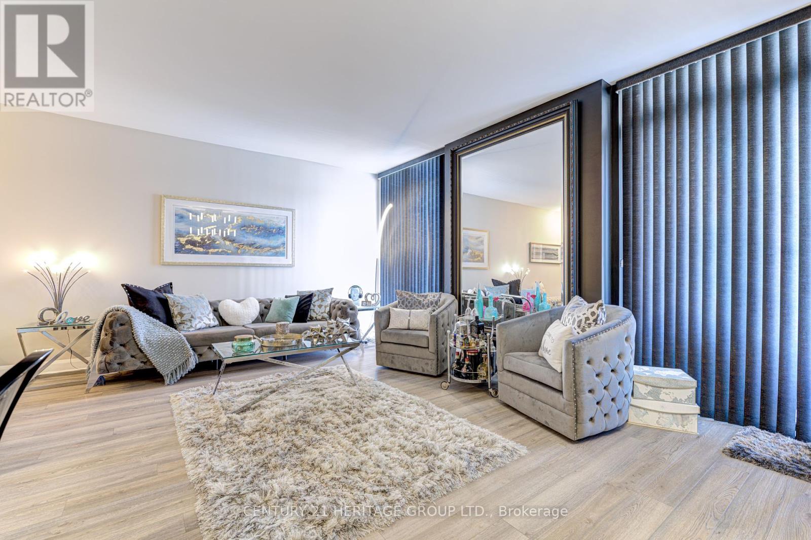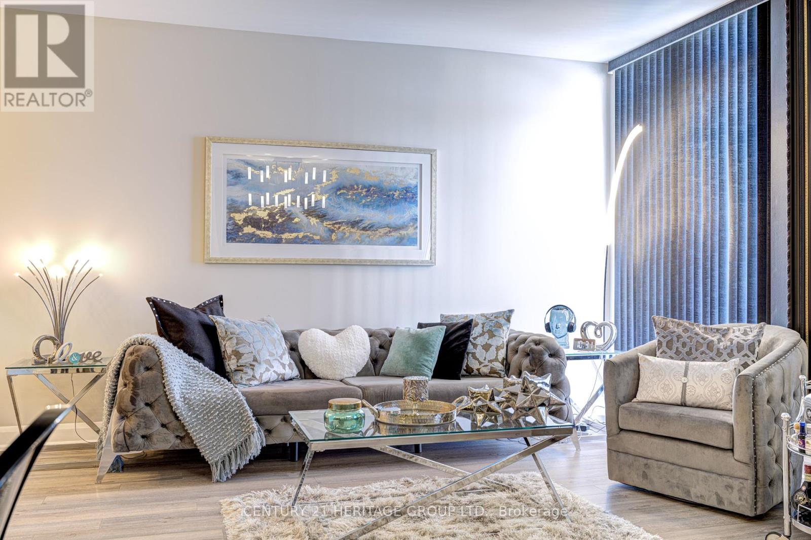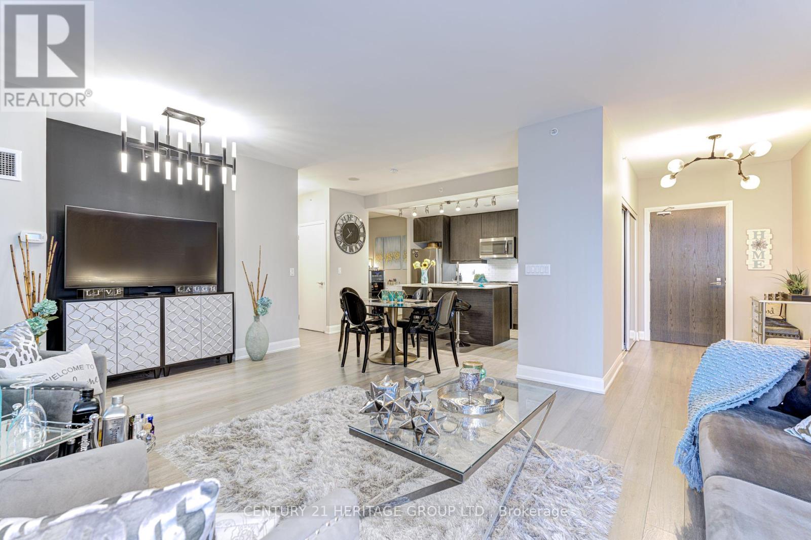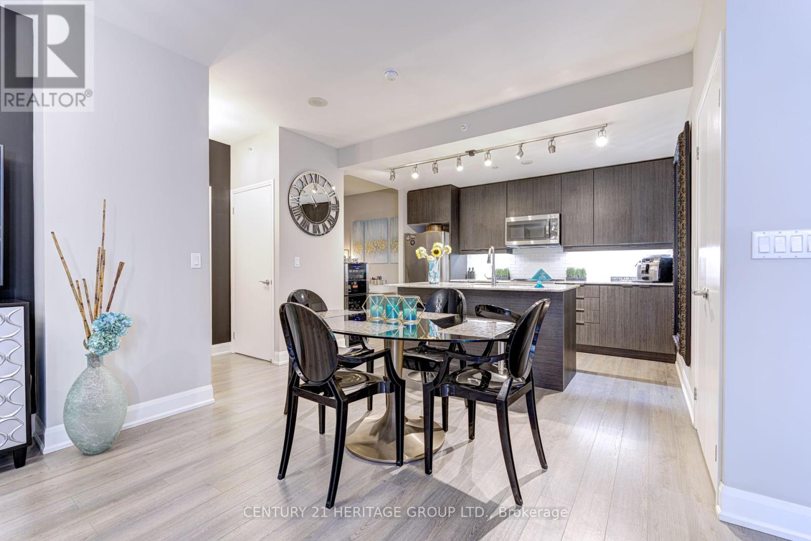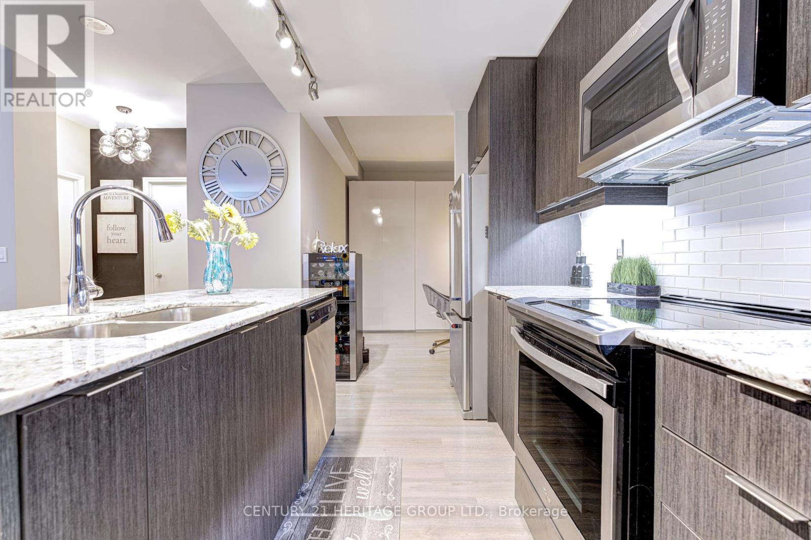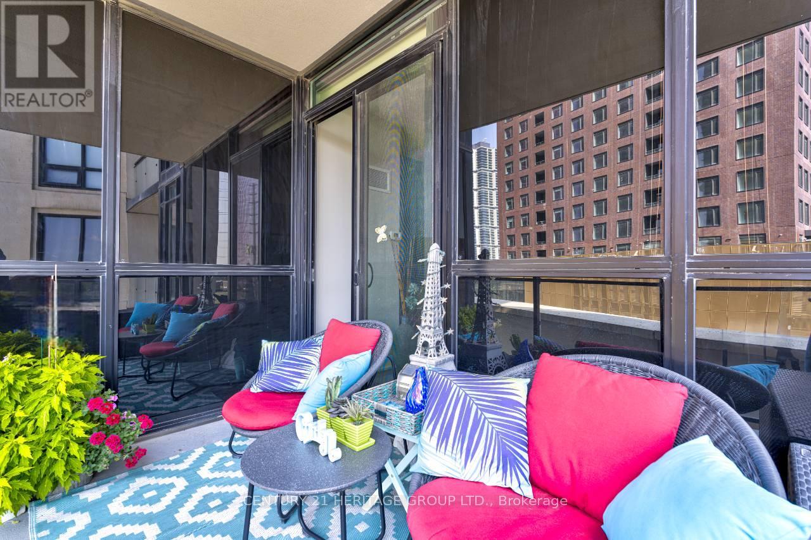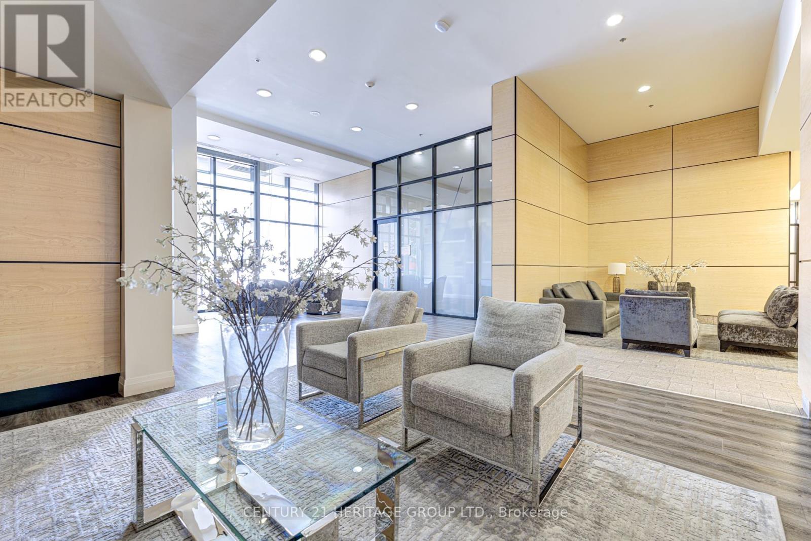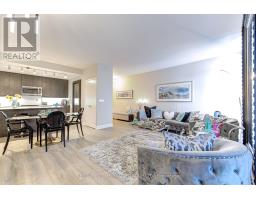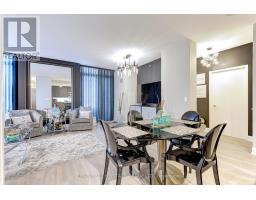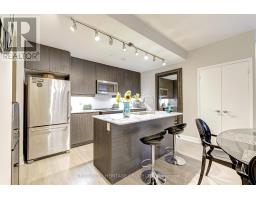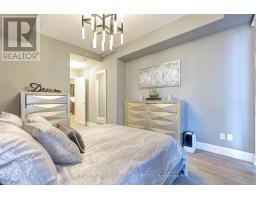313 - 2910 Highway 7 Vaughan, Ontario L4K 0H8
$759,800Maintenance, Heat, Water, Common Area Maintenance, Insurance, Parking
$742.17 Monthly
Maintenance, Heat, Water, Common Area Maintenance, Insurance, Parking
$742.17 MonthlyWelcome to 313 - 2910 Hwy 7 In The Heart of Vaughan Metropolitan Centre! Luxurious Maintenance Free Living Awaits at This Spacious ( Over 900 sqft ) Fully Upgraded Condo. Open Concept Floor Plan, Great For Downsizing From A House! Stylish Designer Light Fixtures, Modern Kitchen w. Extended Cabinetry, Under Cabinet Lighthing, Large Centre Island w. Granite Counters & Pantry. Spacious Dining Area, Walk Out & Enjoy Your Morning Coffee On the Open Balcony! Stunning Primary Bedroom with Large W/I Closet, Custom Closet Organizer. 5pc Bathroom With Double Undermount Sink & Quartz Counter. Plus Large Den That Can Easily Be Converted Into A Guestroom or Second Bedroom. **** EXTRAS **** Great Amenities To Enjoy: Indoor Pool, Gym, Sauna & Steam Room, Jungle Room, Party Room, Guest Suites, Visitor Parking, 24 Hr. Concierge & More. (id:50886)
Property Details
| MLS® Number | N9302265 |
| Property Type | Single Family |
| Community Name | Concord |
| AmenitiesNearBy | Hospital, Place Of Worship, Public Transit, Schools |
| CommunityFeatures | Pet Restrictions, Community Centre |
| Features | Balcony, Carpet Free |
| ParkingSpaceTotal | 1 |
| PoolType | Indoor Pool |
Building
| BathroomTotal | 1 |
| BedroomsAboveGround | 1 |
| BedroomsBelowGround | 1 |
| BedroomsTotal | 2 |
| Amenities | Security/concierge, Party Room, Sauna, Storage - Locker |
| Appliances | Blinds, Dishwasher, Dryer, Microwave, Refrigerator, Stove, Washer |
| CoolingType | Central Air Conditioning |
| ExteriorFinish | Concrete |
| FlooringType | Laminate |
| HeatingFuel | Natural Gas |
| HeatingType | Forced Air |
| SizeInterior | 899.9921 - 998.9921 Sqft |
| Type | Apartment |
Parking
| Underground |
Land
| Acreage | No |
| LandAmenities | Hospital, Place Of Worship, Public Transit, Schools |
Rooms
| Level | Type | Length | Width | Dimensions |
|---|---|---|---|---|
| Main Level | Foyer | Measurements not available | ||
| Main Level | Living Room | 5.8 m | 5.5 m | 5.8 m x 5.5 m |
| Main Level | Dining Room | 5.8 m | 5.5 m | 5.8 m x 5.5 m |
| Main Level | Kitchen | 3.8 m | 2.6 m | 3.8 m x 2.6 m |
| Main Level | Primary Bedroom | 3.39 m | 3.8 m | 3.39 m x 3.8 m |
| Main Level | Den | 3.1 m | 2.2 m | 3.1 m x 2.2 m |
https://www.realtor.ca/real-estate/27372587/313-2910-highway-7-vaughan-concord-concord
Interested?
Contact us for more information
Gizella Nyulas
Salesperson
11160 Yonge St # 3 & 7
Richmond Hill, Ontario L4S 1H5





