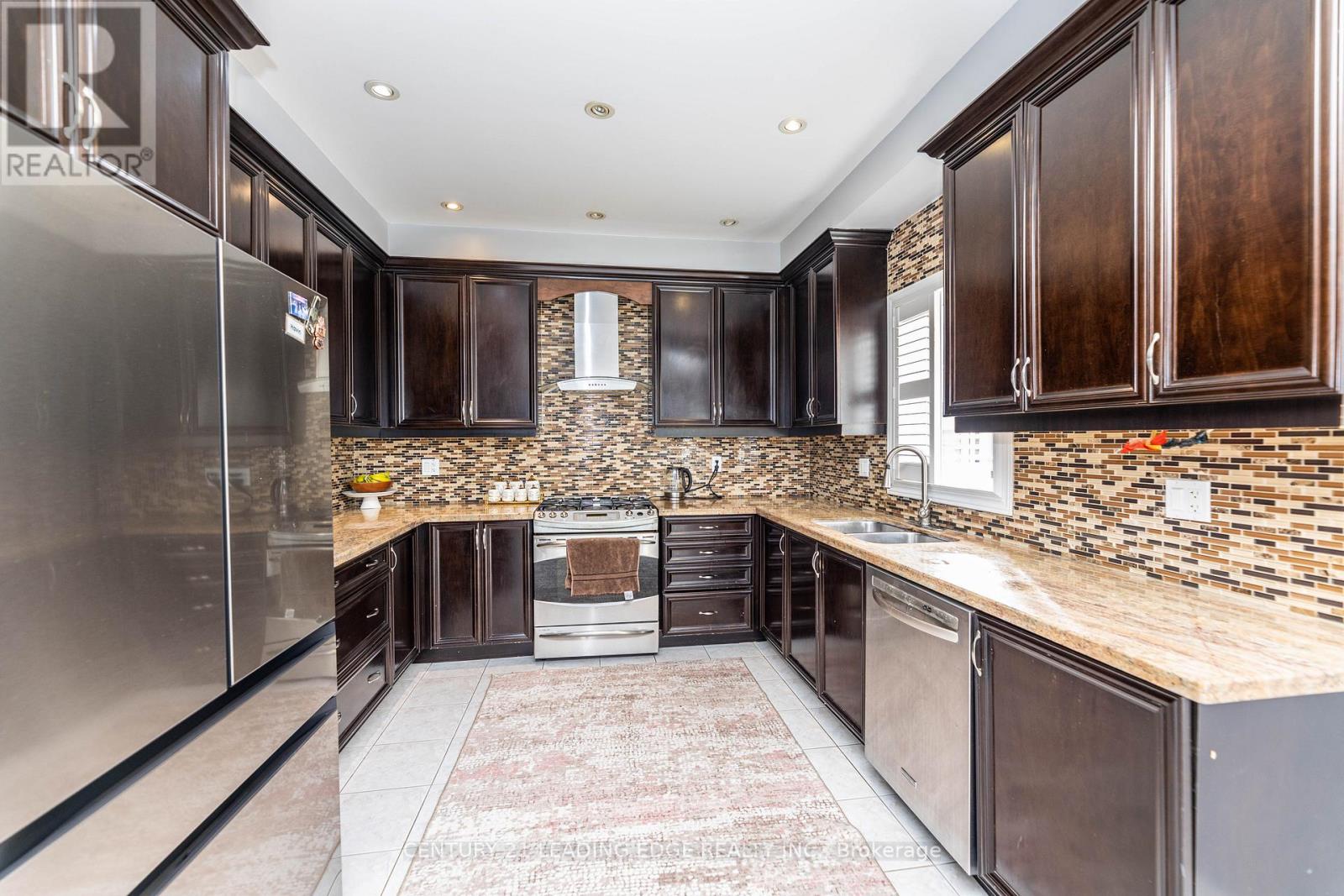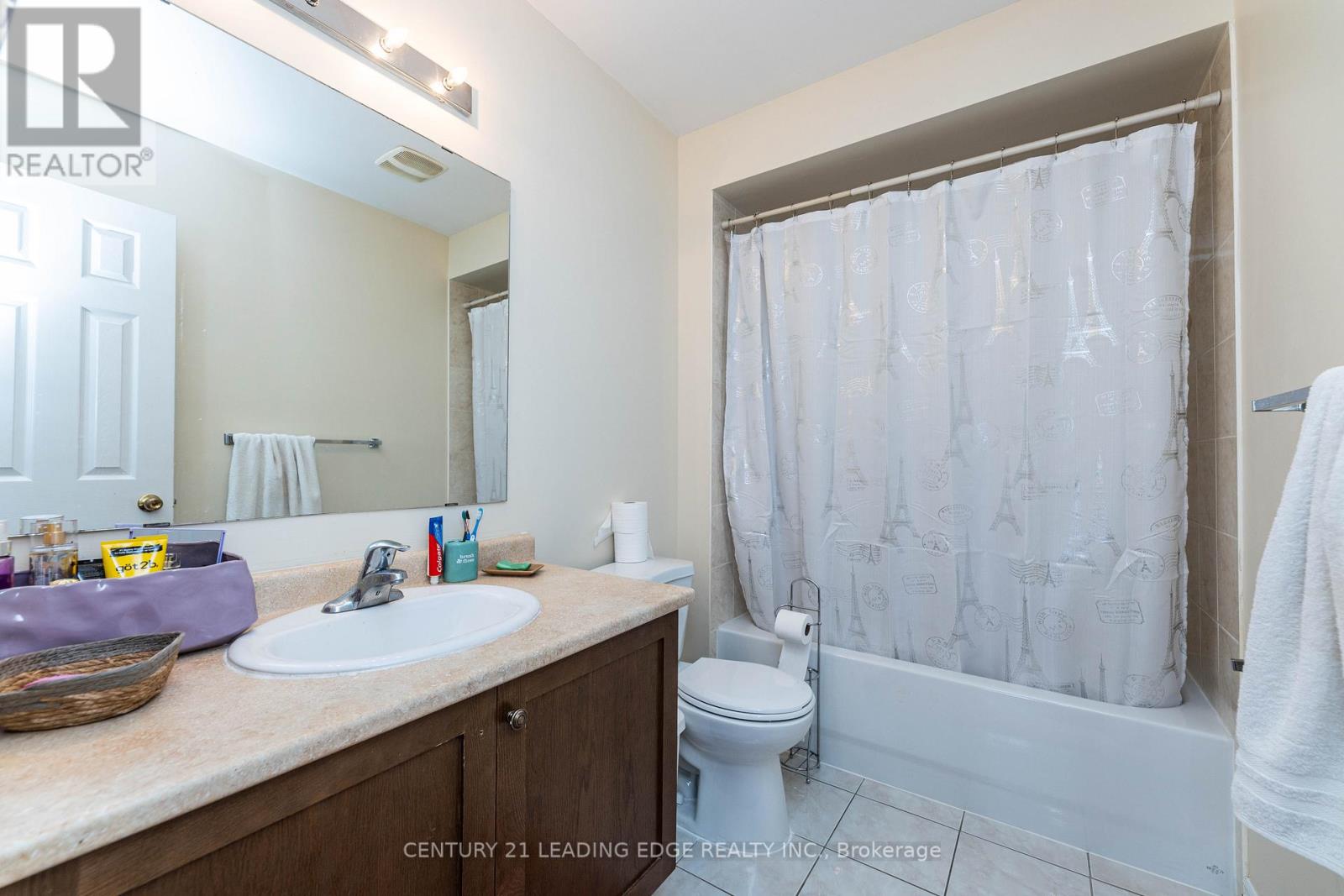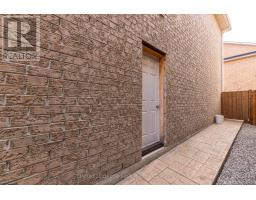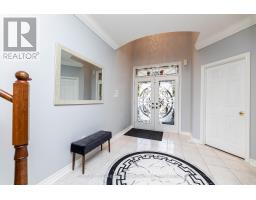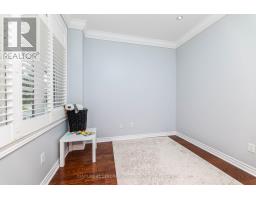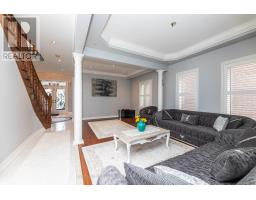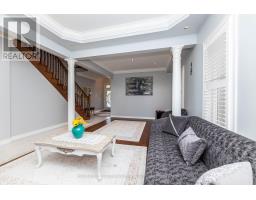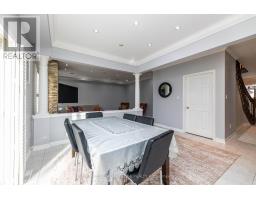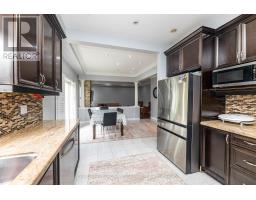11 Bellini Avenue Vaughan, Ontario L4H 3J1
$1,900,000
This stunning 3,000 sq. ft. two-family home in sought-after Vellore Village features 4 spacious bedrooms, each with its own ensuite, and 5 bathrooms. The chefs kitchen boasts granite countertops, stainless steel appliances, and a walk-out to a stamped concrete backyard with a gas BBQ hookup. A large family room with a gas fireplace and built-in ceiling speakers provides a perfect gathering space. The home is finished with hardwood and ceramic flooring, crown molding, pot lights, and includes a professionally finished basement with a second kitchen. Additional highlights: second-floor laundry and move-in readiness. Located near top schools, parks, and shopping with easy highway access. **** EXTRAS **** All Elfs - All Window Coverings- 2X S/S Stove - 2X S/S Fridge - B/I Dishwasher - Wine Cooler*Front Load Washer &Dryer - 3X Tv Wall Mounts, Hot Water Tank Owned - Sauna In Bsmnt - Exclude: Tv's, Water Filtration System, Dining Rm Chandelier. (id:50886)
Property Details
| MLS® Number | N9391633 |
| Property Type | Single Family |
| Community Name | Vellore Village |
| ParkingSpaceTotal | 6 |
Building
| BathroomTotal | 4 |
| BedroomsAboveGround | 4 |
| BedroomsBelowGround | 2 |
| BedroomsTotal | 6 |
| BasementDevelopment | Finished |
| BasementFeatures | Walk Out |
| BasementType | N/a (finished) |
| ConstructionStyleAttachment | Detached |
| CoolingType | Central Air Conditioning |
| ExteriorFinish | Brick |
| FireplacePresent | Yes |
| FlooringType | Hardwood, Ceramic |
| HalfBathTotal | 1 |
| HeatingFuel | Natural Gas |
| HeatingType | Forced Air |
| StoriesTotal | 2 |
| SizeInterior | 2999.975 - 3499.9705 Sqft |
| Type | House |
| UtilityWater | Municipal Water |
Parking
| Garage |
Land
| Acreage | No |
| Sewer | Sanitary Sewer |
| SizeDepth | 78 Ft ,4 In |
| SizeFrontage | 45 Ft |
| SizeIrregular | 45 X 78.4 Ft |
| SizeTotalText | 45 X 78.4 Ft|under 1/2 Acre |
| ZoningDescription | Residential |
Rooms
| Level | Type | Length | Width | Dimensions |
|---|---|---|---|---|
| Second Level | Primary Bedroom | 6.9 m | 4.02 m | 6.9 m x 4.02 m |
| Second Level | Primary Bedroom | 5.69 m | 4.55 m | 5.69 m x 4.55 m |
| Second Level | Bedroom 3 | 3.39 m | 4.4 m | 3.39 m x 4.4 m |
| Second Level | Bedroom 4 | 3.34 m | 3.45 m | 3.34 m x 3.45 m |
| Basement | Bedroom | 3.34 m | 3.45 m | 3.34 m x 3.45 m |
| Basement | Kitchen | 3.38 m | 4.59 m | 3.38 m x 4.59 m |
| Main Level | Living Room | 6.33 m | 3.59 m | 6.33 m x 3.59 m |
| Main Level | Dining Room | 6.33 m | 3.59 m | 6.33 m x 3.59 m |
| Main Level | Kitchen | 3.42 m | 3.52 m | 3.42 m x 3.52 m |
| Main Level | Family Room | 4.37 m | 5.7 m | 4.37 m x 5.7 m |
| Main Level | Eating Area | 3.53 m | 4.48 m | 3.53 m x 4.48 m |
| Main Level | Office | 3.28 m | 2.88 m | 3.28 m x 2.88 m |
Utilities
| Sewer | Installed |
Interested?
Contact us for more information
Hamid Barzegar Khaseloui
Broker
1053 Mcnicoll Avenue
Toronto, Ontario M1W 3W6
Mehrdad Golestan Habibi
Salesperson
1053 Mcnicoll Avenue
Toronto, Ontario M1W 3W6












