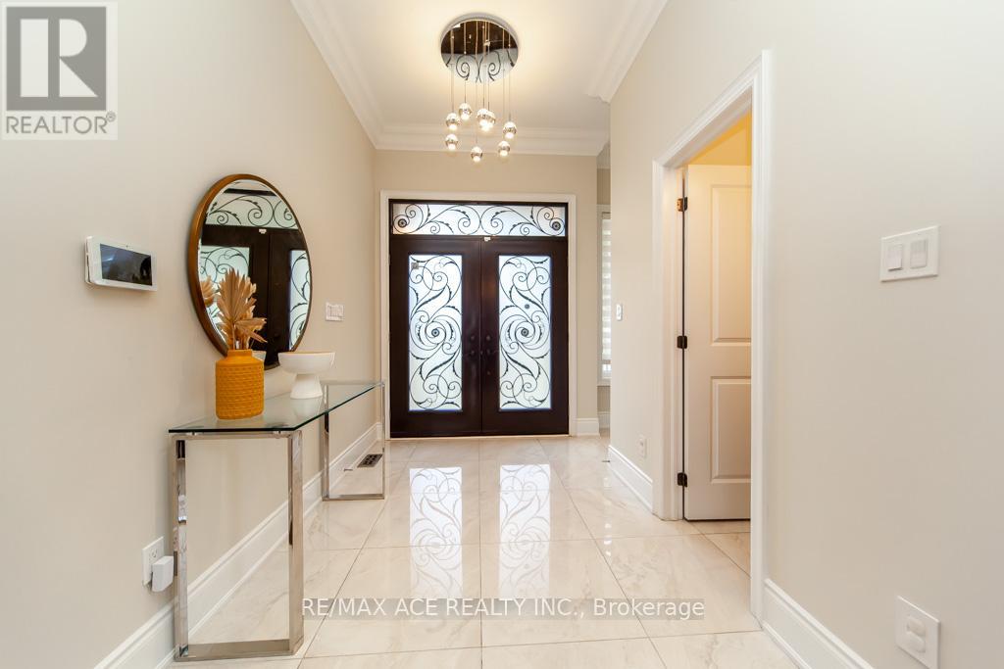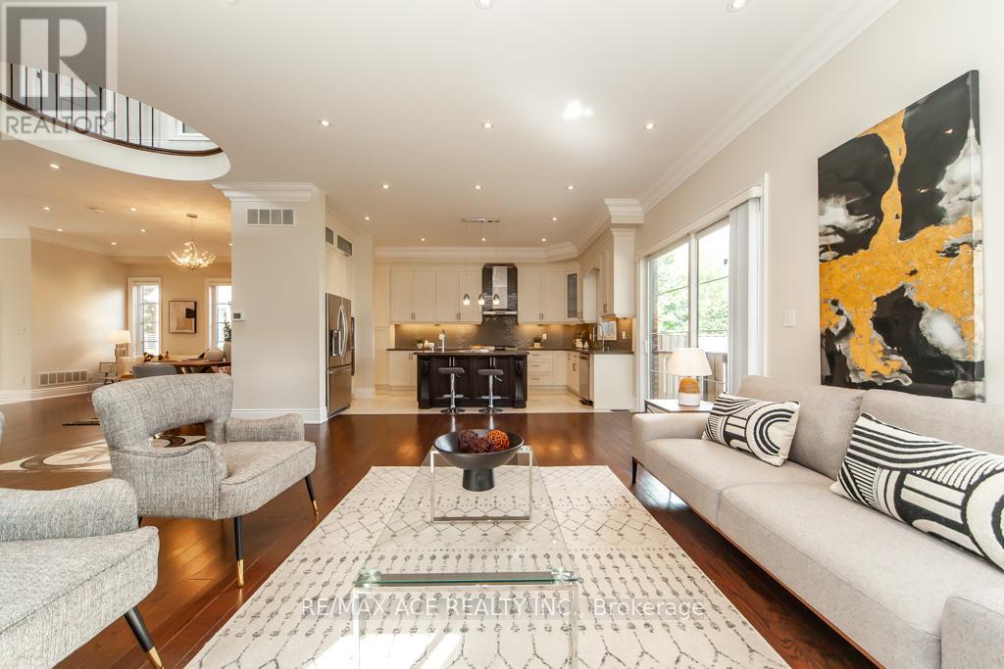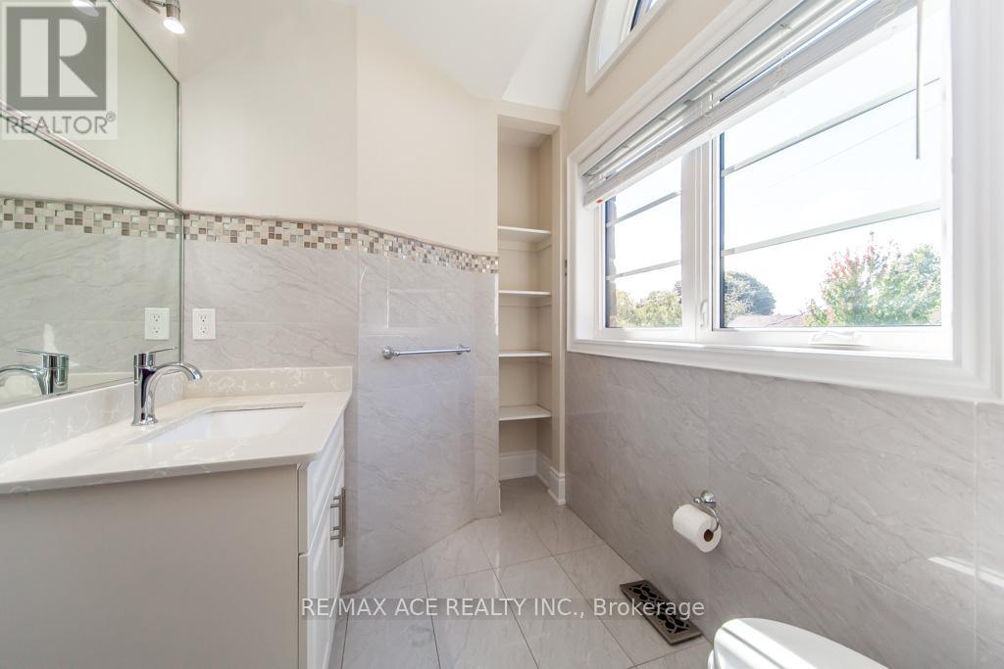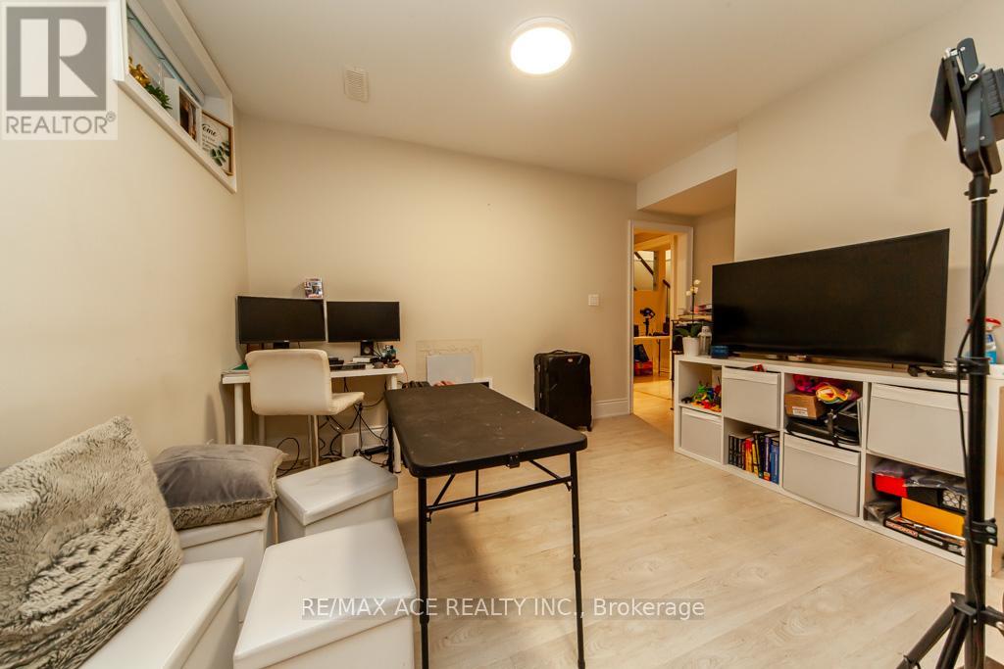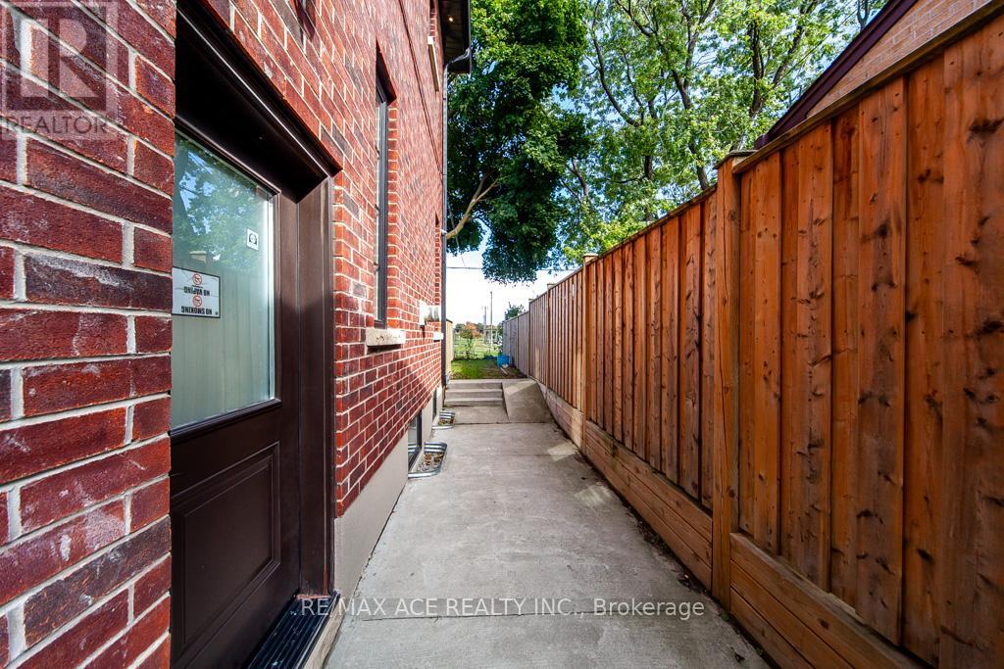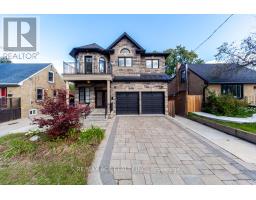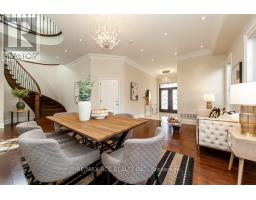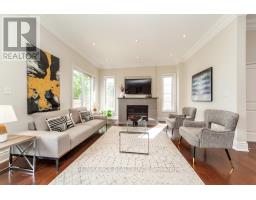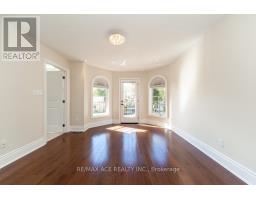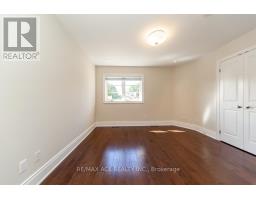11 Ashdean Drive Toronto, Ontario M1P 1E4
$2,199,000
Location matters! This stunning two-storey home is located on one of the most desirable areas in Dorset community, boasting an impressive appx. 4500 sq. ft. plus of finished living space. This 7 years old house has brand new features with 4 spacious bedrooms, each with its own en-suite washroom. The sun-filled primary master has a 6 pc washroom with Jacuzzi, a separate shower, & an enormous walk-in closet. The finished bsmt has a separate side entrance with additional bedrooms and kitchen boasting soaring high ceilings is currently renting for $3500/month. The location is ideal as it's within walking distance to the library, parks, schools, shopping, bluffs, STC & TTC. **** EXTRAS **** Wall Oven & Microwave, SS Double Door Fridge, Gas stove, Dishwasher, Front Loading Washer & Dryer on the 2nd floor and separate washer and dryer in the basement, 2 Garage Door Openers, Gas Burner & Equipment, Central Air conditioning. (id:50886)
Property Details
| MLS® Number | E9391690 |
| Property Type | Single Family |
| Community Name | Dorset Park |
| AmenitiesNearBy | Park, Place Of Worship, Public Transit |
| EquipmentType | None |
| Features | Sump Pump |
| ParkingSpaceTotal | 7 |
| RentalEquipmentType | None |
| Structure | Deck |
| ViewType | View |
Building
| BathroomTotal | 7 |
| BedroomsAboveGround | 4 |
| BedroomsBelowGround | 2 |
| BedroomsTotal | 6 |
| Amenities | Fireplace(s) |
| Appliances | Central Vacuum, Water Heater |
| BasementDevelopment | Finished |
| BasementFeatures | Separate Entrance |
| BasementType | N/a (finished) |
| ConstructionStyleAttachment | Detached |
| CoolingType | Central Air Conditioning |
| ExteriorFinish | Brick, Stone |
| FireProtection | Alarm System, Monitored Alarm, Security System |
| FireplacePresent | Yes |
| FireplaceTotal | 1 |
| FlooringType | Hardwood, Tile, Laminate |
| FoundationType | Concrete |
| HalfBathTotal | 1 |
| HeatingFuel | Natural Gas |
| HeatingType | Forced Air |
| StoriesTotal | 2 |
| SizeInterior | 2999.975 - 3499.9705 Sqft |
| Type | House |
| UtilityWater | Municipal Water |
Parking
| Attached Garage |
Land
| Acreage | No |
| FenceType | Fenced Yard |
| LandAmenities | Park, Place Of Worship, Public Transit |
| Sewer | Sanitary Sewer |
| SizeDepth | 111 Ft |
| SizeFrontage | 45 Ft |
| SizeIrregular | 45 X 111 Ft |
| SizeTotalText | 45 X 111 Ft |
Rooms
| Level | Type | Length | Width | Dimensions |
|---|---|---|---|---|
| Basement | Living Room | Measurements not available | ||
| Basement | Bedroom 5 | Measurements not available | ||
| Basement | Bedroom | Measurements not available | ||
| Main Level | Living Room | 7.44 m | 4.97 m | 7.44 m x 4.97 m |
| Main Level | Dining Room | 4.88 m | 3.66 m | 4.88 m x 3.66 m |
| Main Level | Family Room | 6.89 m | 5.49 m | 6.89 m x 5.49 m |
| Main Level | Kitchen | 5.49 m | 3.05 m | 5.49 m x 3.05 m |
| Upper Level | Primary Bedroom | 3.66 m | 3.39 m | 3.66 m x 3.39 m |
| Upper Level | Bedroom 2 | 4.88 m | 3.66 m | 4.88 m x 3.66 m |
| Upper Level | Bedroom 3 | 3.93 m | 2 m | 3.93 m x 2 m |
| Upper Level | Bedroom 4 | 3.66 m | 3.39 m | 3.66 m x 3.39 m |
Utilities
| Cable | Available |
| Sewer | Available |
https://www.realtor.ca/real-estate/27528856/11-ashdean-drive-toronto-dorset-park-dorset-park
Interested?
Contact us for more information
Monir Islam
Broker
1286 Kennedy Road Unit 3
Toronto, Ontario M1P 2L5
Momo Islam
Salesperson
1286 Kennedy Road Unit 3
Toronto, Ontario M1P 2L5



