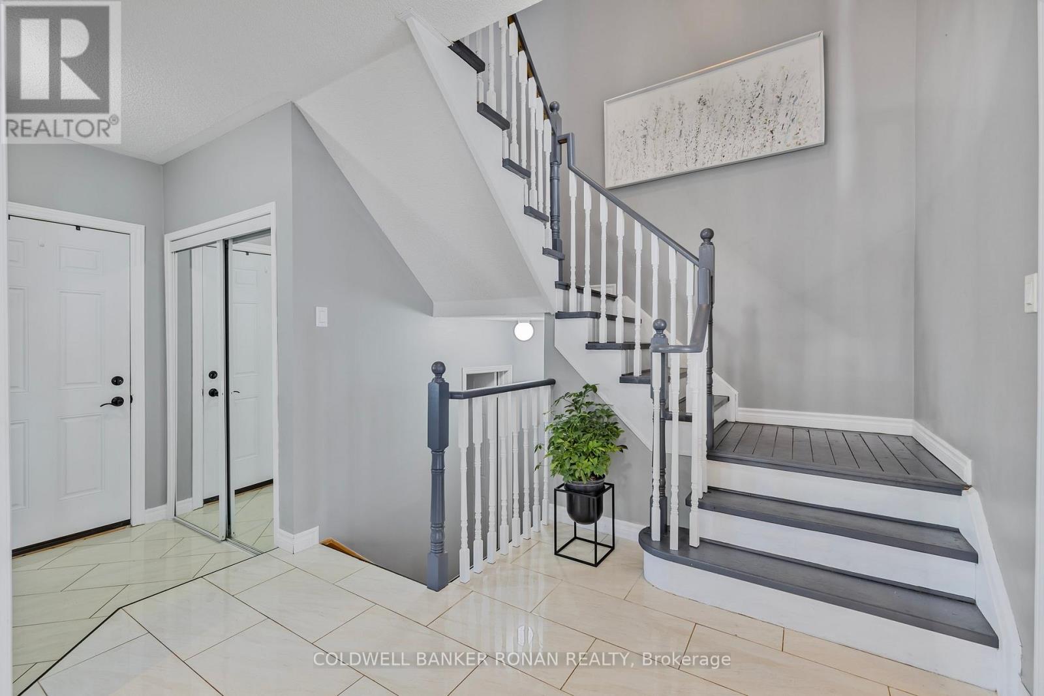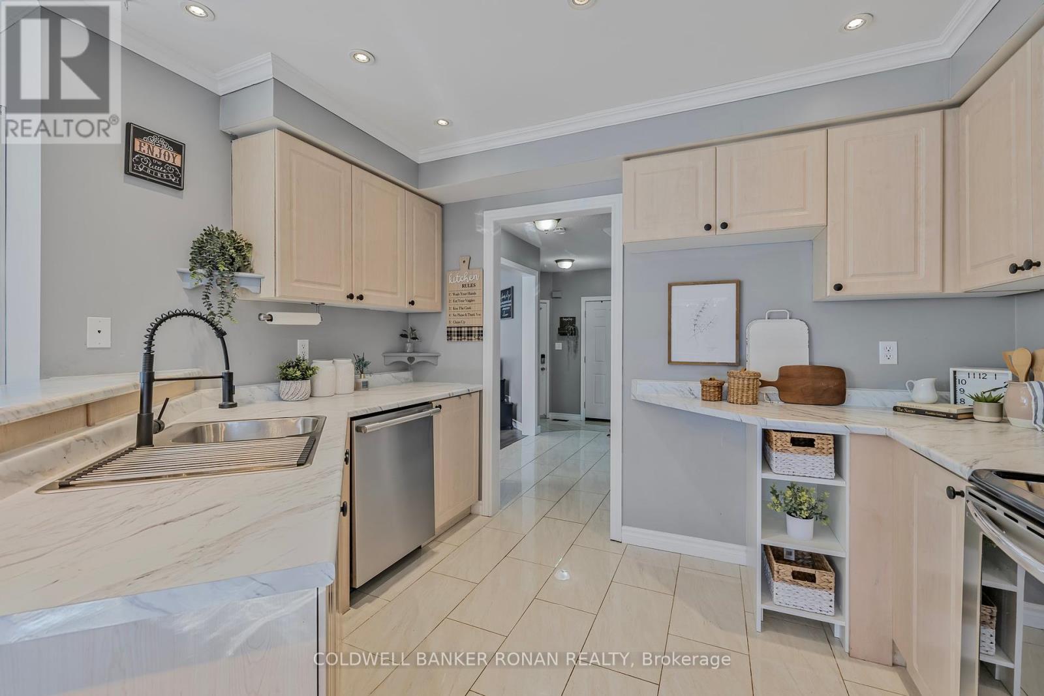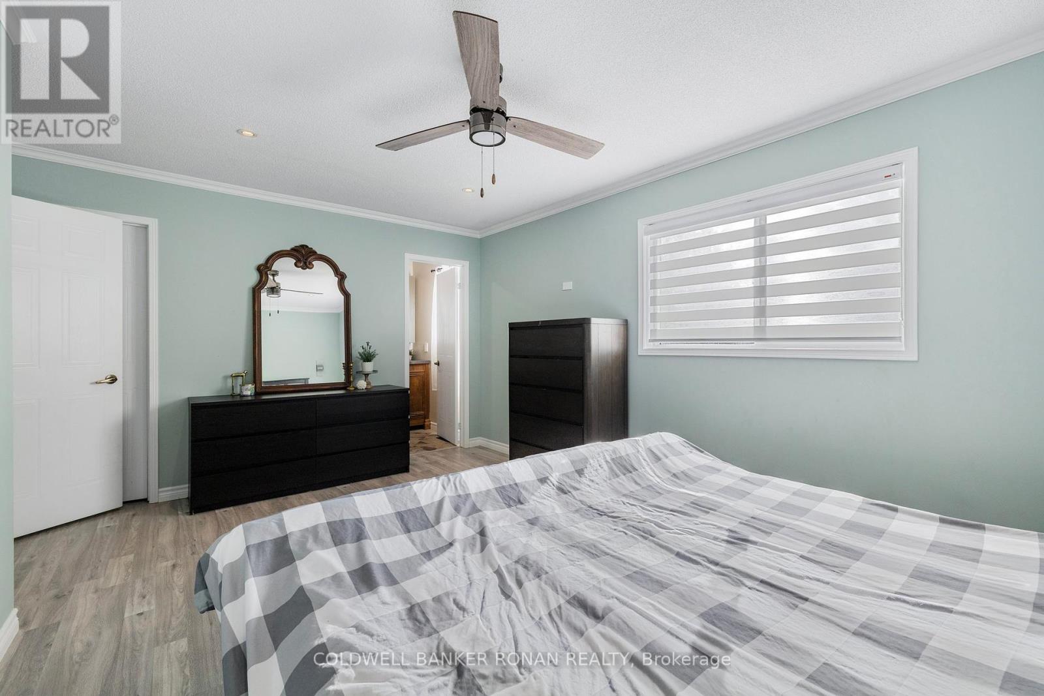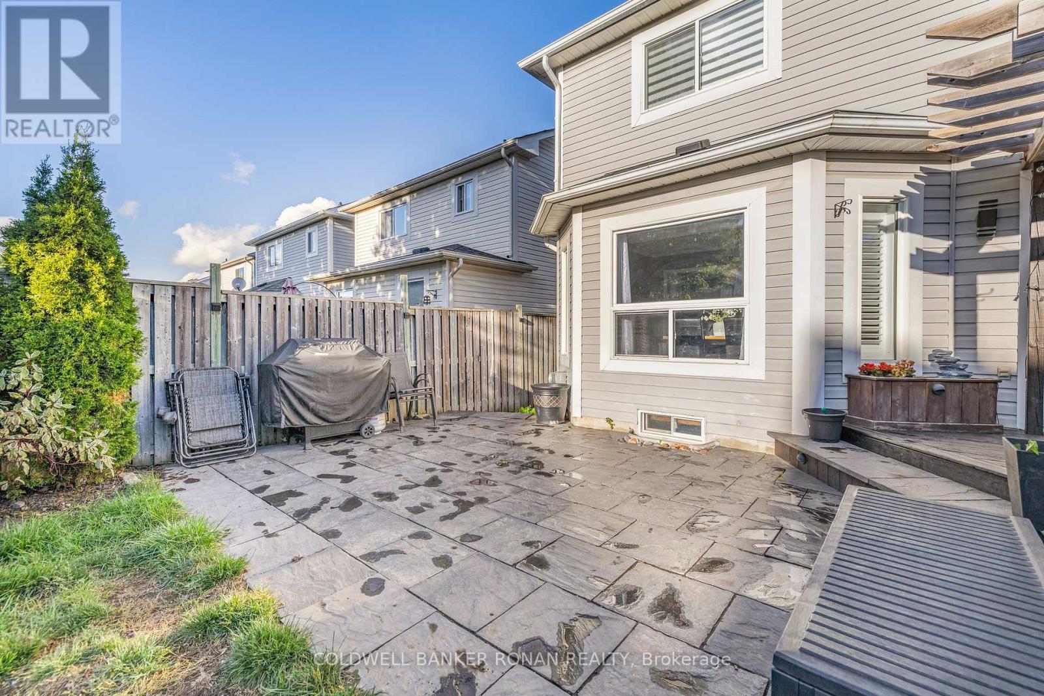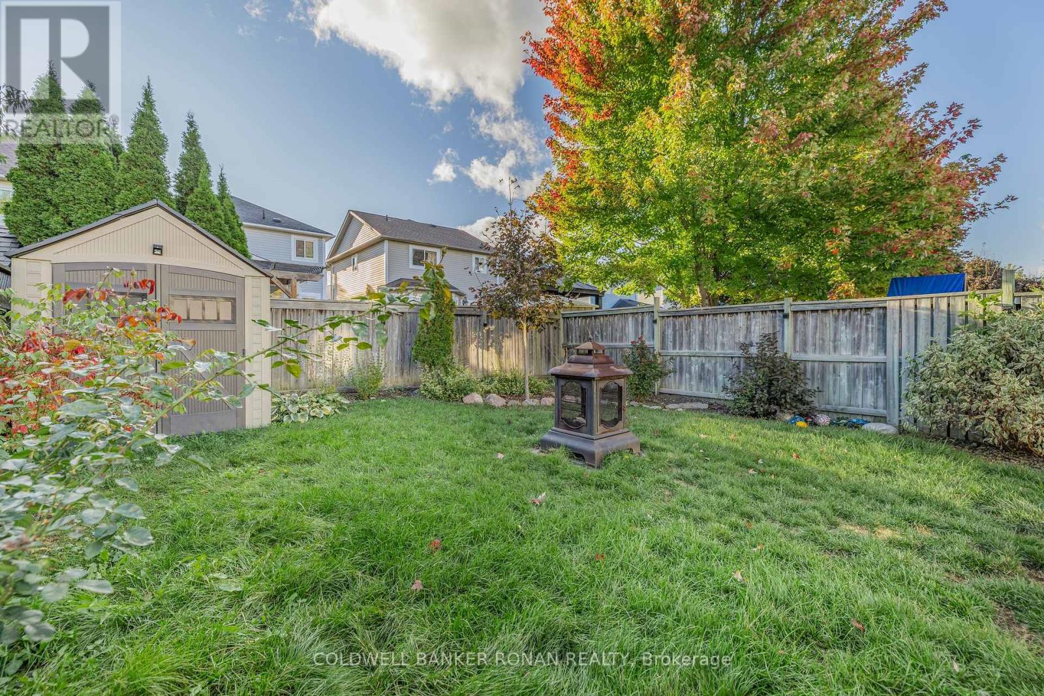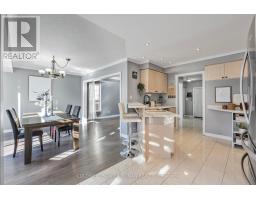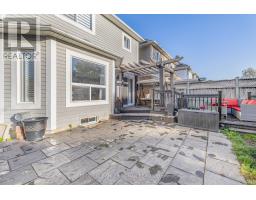50 Mccurdy Drive New Tecumseth, Ontario L0G 1W0
$879,900
Charming curb appeal combined with a family-friendly neighbourhood makes this Tottenham home a perfect choice! Convenience is key with shopping just a short walk away including grocery store, pharmacy, medical services, restaurants, and more. A fantastic main floor with brightly lit spaces and open concept plan, with a walk out to your mature fenced yard complete with two-tier deck and patio space. You're welcomed onto the second level with three good-sized bedrooms including the primary bedroom with walk-in closet and four piece ensuite. Enjoy unwinding on your unique second-floor, private, covered porch - a cozy way to spend your mornings and evenings. The partially finished basement includes plenty of storage! Complete with the perfect office space and family room, awaiting your personal touch. **** EXTRAS **** Large drive with no sidewalk! Easy commute to Hwy 400 from Line 5, or to Highways 9/50. Schools, rec centre and shopping nearby (id:50886)
Property Details
| MLS® Number | N9391516 |
| Property Type | Single Family |
| Community Name | Tottenham |
| AmenitiesNearBy | Park, Schools |
| CommunityFeatures | Community Centre |
| Features | Sump Pump |
| ParkingSpaceTotal | 4 |
| Structure | Shed |
Building
| BathroomTotal | 3 |
| BedroomsAboveGround | 3 |
| BedroomsTotal | 3 |
| Appliances | Water Heater |
| BasementDevelopment | Partially Finished |
| BasementType | N/a (partially Finished) |
| ConstructionStyleAttachment | Detached |
| CoolingType | Central Air Conditioning |
| ExteriorFinish | Vinyl Siding |
| FireplacePresent | Yes |
| FlooringType | Laminate, Ceramic |
| FoundationType | Concrete |
| HalfBathTotal | 1 |
| HeatingFuel | Natural Gas |
| HeatingType | Forced Air |
| StoriesTotal | 2 |
| SizeInterior | 1499.9875 - 1999.983 Sqft |
| Type | House |
| UtilityWater | Municipal Water |
Parking
| Attached Garage |
Land
| Acreage | No |
| FenceType | Fenced Yard |
| LandAmenities | Park, Schools |
| Sewer | Sanitary Sewer |
| SizeDepth | 123 Ft ,7 In |
| SizeFrontage | 29 Ft ,7 In |
| SizeIrregular | 29.6 X 123.6 Ft ; As Per Geowarehouse |
| SizeTotalText | 29.6 X 123.6 Ft ; As Per Geowarehouse |
Rooms
| Level | Type | Length | Width | Dimensions |
|---|---|---|---|---|
| Second Level | Primary Bedroom | 3.29 m | 3.14 m | 3.29 m x 3.14 m |
| Second Level | Bedroom 2 | 3.31 m | 2.89 m | 3.31 m x 2.89 m |
| Second Level | Bedroom 3 | 3.62 m | 3.07 m | 3.62 m x 3.07 m |
| Basement | Recreational, Games Room | 6.06 m | 4.24 m | 6.06 m x 4.24 m |
| Basement | Office | Measurements not available | ||
| Basement | Laundry Room | Measurements not available | ||
| Main Level | Family Room | 5.55 m | 3.23 m | 5.55 m x 3.23 m |
| Main Level | Dining Room | 4.17 m | 3.81 m | 4.17 m x 3.81 m |
| Main Level | Kitchen | 4.97 m | 2.62 m | 4.97 m x 2.62 m |
| Main Level | Foyer | 2.4 m | 1.52 m | 2.4 m x 1.52 m |
Utilities
| Sewer | Installed |
https://www.realtor.ca/real-estate/27528371/50-mccurdy-drive-new-tecumseth-tottenham-tottenham
Interested?
Contact us for more information
Alyea Hummel
Salesperson
367 Victoria Street East
Alliston, Ontario L9R 1J7
Jeff J. Hummel
Salesperson
367 Victoria Street East
Alliston, Ontario L9R 1J7







