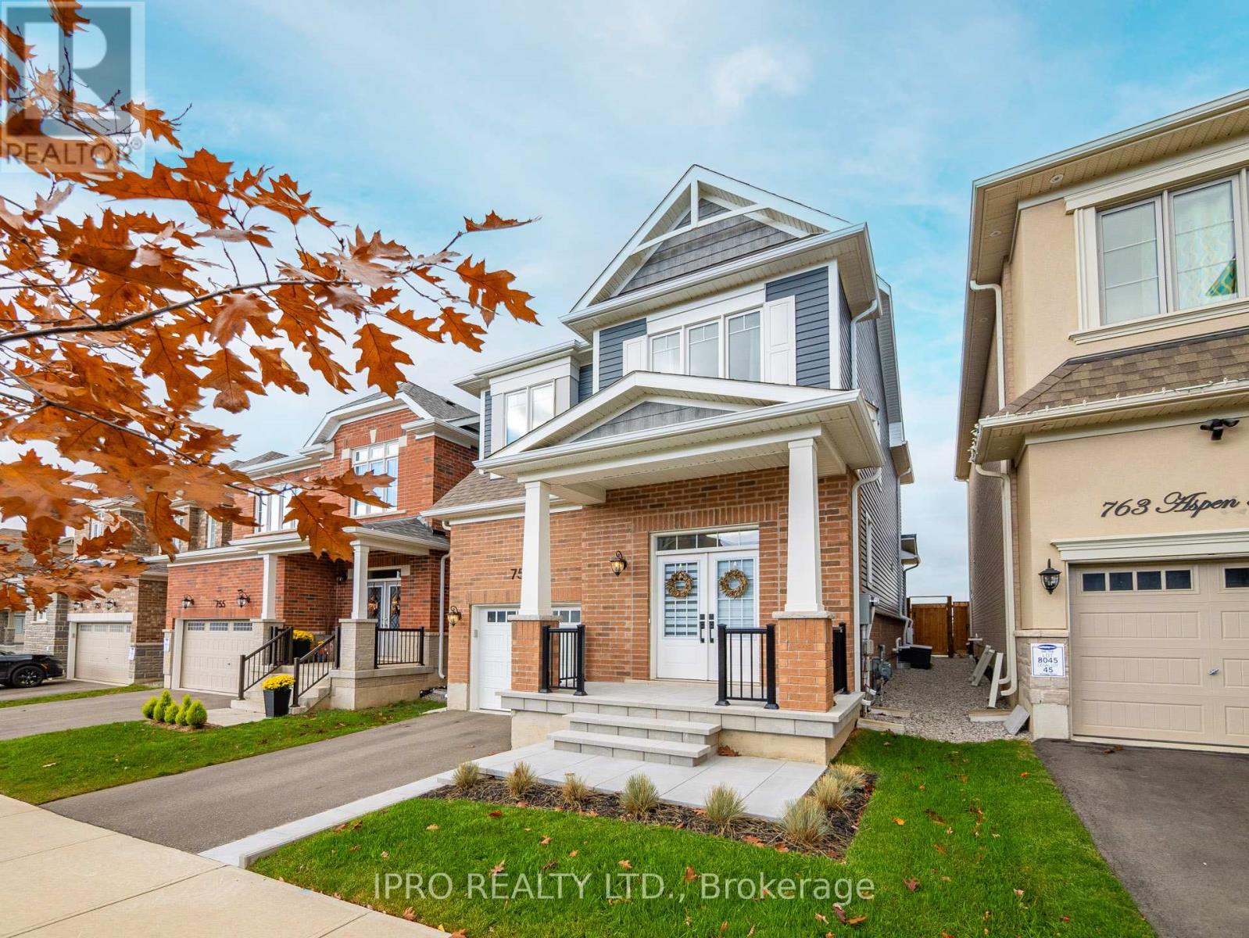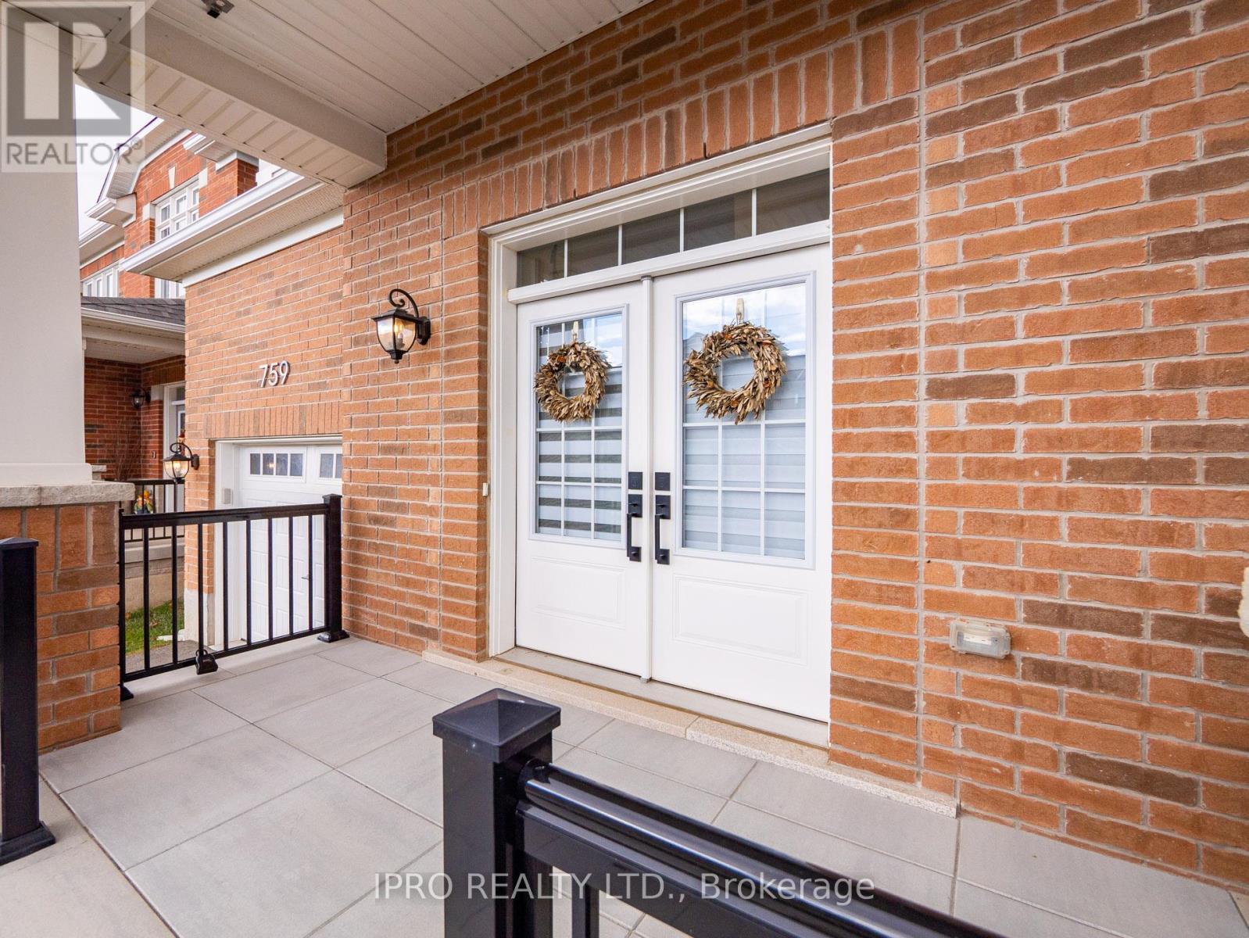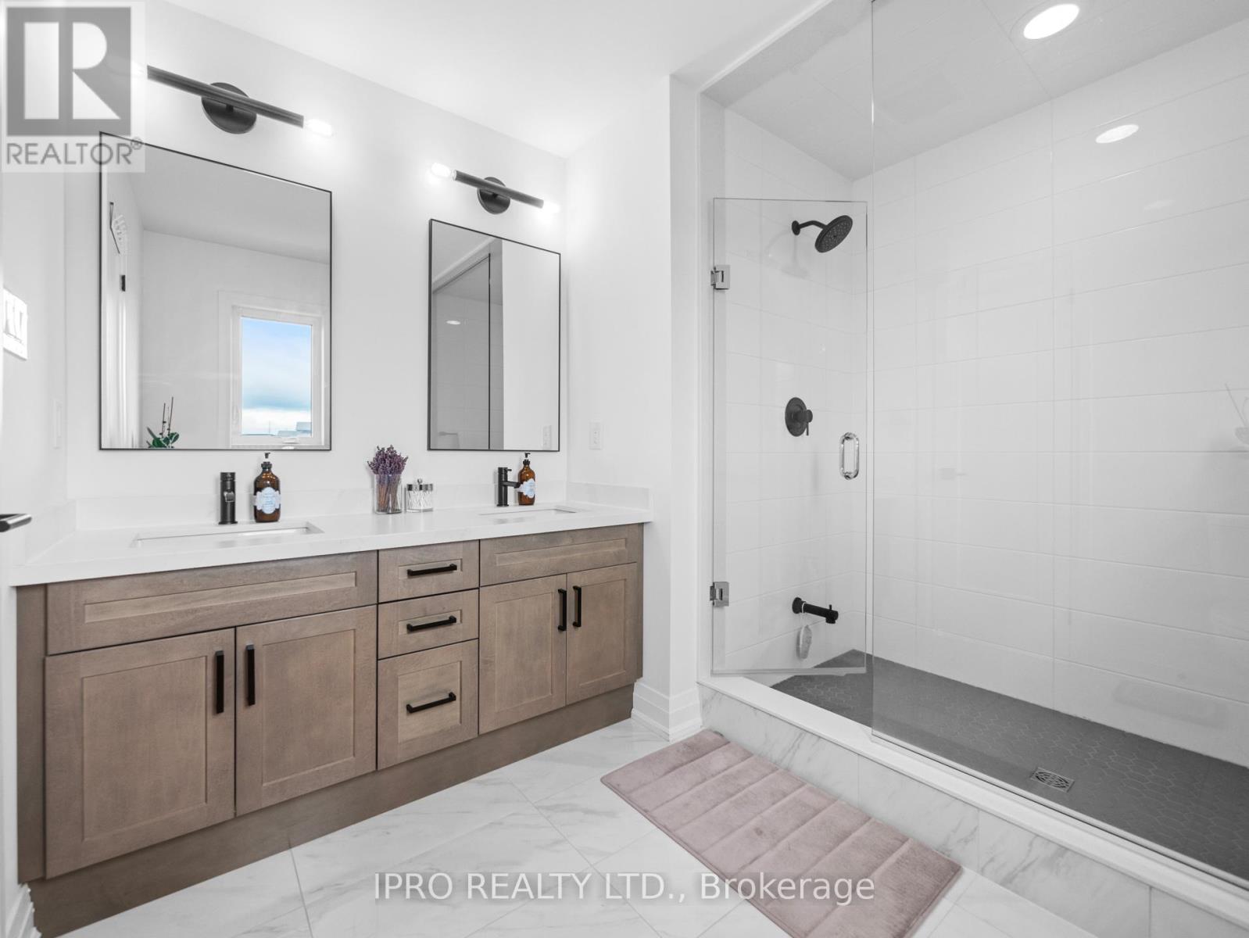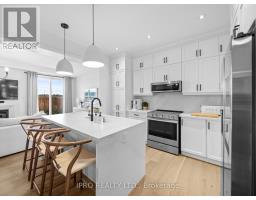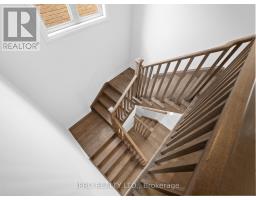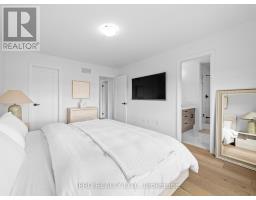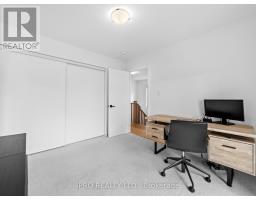759 Aspen Terrace E Milton, Ontario L9E 1S6
$1,329,000
Welcome to 759 Aspen Terrance. This Stunning 4 Bedroom, 3 Bathroom Mattamy Detached Home Offers Over $100 000 In Upgrades. Beautiful and Spacious Great Room with Custom Stone Fireplace, Smooth Ceilings Throughout, Pot lights in The Main Living Area, 7.5 Inch Engineered Oak Hardwood, , Kitchen Cabinets Have Been Extended to The Ceiling and Upgraded to Soft Close and Black Handles, Custom Silestone Kitchen Counters, Backsplash and Upstairs Bathroom Counters, Custom Waterfall Island with Upgraded Sink , Moen Faucets Throughout, Kohler Sinks In Upstairs Bathrooms, Upgraded Tub and Floor Tiles in All Bathrooms, Foyer and Mud Room ,Additional Rough-in In Basement, Gas rough-in For BBQ and a Beautifully Updated Patio. Property is Located Close to Parks, Shopping Centers , Schools and Hospital. A must see !! (id:50886)
Property Details
| MLS® Number | W10403188 |
| Property Type | Single Family |
| Community Name | Cobban |
| AmenitiesNearBy | Schools, Public Transit, Hospital |
| EquipmentType | Water Heater |
| ParkingSpaceTotal | 2 |
| RentalEquipmentType | Water Heater |
Building
| BathroomTotal | 3 |
| BedroomsAboveGround | 4 |
| BedroomsTotal | 4 |
| Amenities | Fireplace(s) |
| Appliances | Dishwasher, Dryer, Refrigerator, Stove |
| BasementDevelopment | Unfinished |
| BasementType | N/a (unfinished) |
| ConstructionStyleAttachment | Detached |
| CoolingType | Central Air Conditioning |
| ExteriorFinish | Brick |
| FireplacePresent | Yes |
| FireplaceTotal | 1 |
| FlooringType | Hardwood |
| HalfBathTotal | 1 |
| HeatingFuel | Natural Gas |
| HeatingType | Forced Air |
| StoriesTotal | 2 |
| SizeInterior | 1499.9875 - 1999.983 Sqft |
| Type | House |
| UtilityWater | Municipal Water |
Parking
| Attached Garage | |
| Inside Entry |
Land
| Acreage | No |
| LandAmenities | Schools, Public Transit, Hospital |
| LandscapeFeatures | Landscaped |
| SizeDepth | 88 Ft ,7 In |
| SizeFrontage | 30 Ft |
| SizeIrregular | 30 X 88.6 Ft |
| SizeTotalText | 30 X 88.6 Ft |
| ZoningDescription | Rmd1* 264 |
Rooms
| Level | Type | Length | Width | Dimensions |
|---|---|---|---|---|
| Second Level | Bathroom | 3 m | 2.54 m | 3 m x 2.54 m |
| Second Level | Primary Bedroom | 3.57 m | 4.42 m | 3.57 m x 4.42 m |
| Second Level | Bedroom 2 | 3.02 m | 3.86 m | 3.02 m x 3.86 m |
| Second Level | Bedroom 3 | 3.02 m | 3.61 m | 3.02 m x 3.61 m |
| Second Level | Bedroom 4 | 3.57 m | 3.02 m | 3.57 m x 3.02 m |
| Second Level | Bathroom | 3 m | 1.5 m | 3 m x 1.5 m |
| Main Level | Great Room | 6.65 m | 3.48 m | 6.65 m x 3.48 m |
| Main Level | Foyer | 2.74 m | 2.35 m | 2.74 m x 2.35 m |
| Main Level | Dining Room | 3.2 m | 2.68 m | 3.2 m x 2.68 m |
| Main Level | Kitchen | 3.57 m | 3.69 m | 3.57 m x 3.69 m |
| Main Level | Foyer | 2.74 m | 2.35 m | 2.74 m x 2.35 m |
Utilities
| Cable | Installed |
| Sewer | Installed |
https://www.realtor.ca/real-estate/27609977/759-aspen-terrace-e-milton-cobban-cobban
Interested?
Contact us for more information
Aleksandra Klepczynski
Salesperson
158 Guelph St Unit 4
Georgetown, Ontario L7G 4A6


