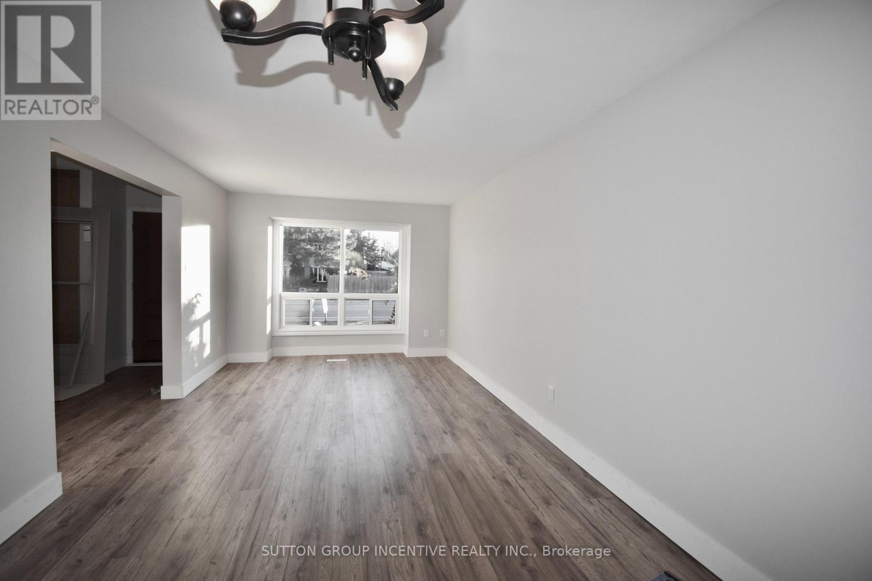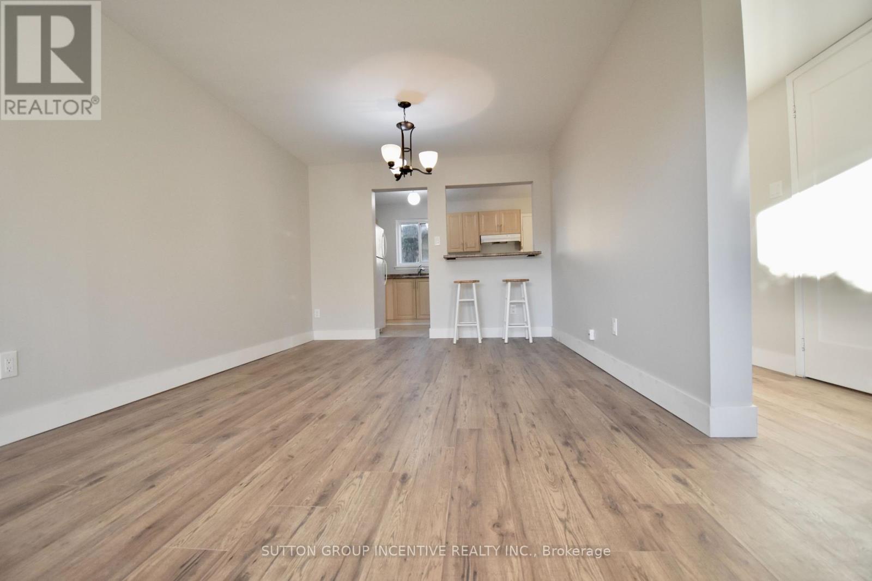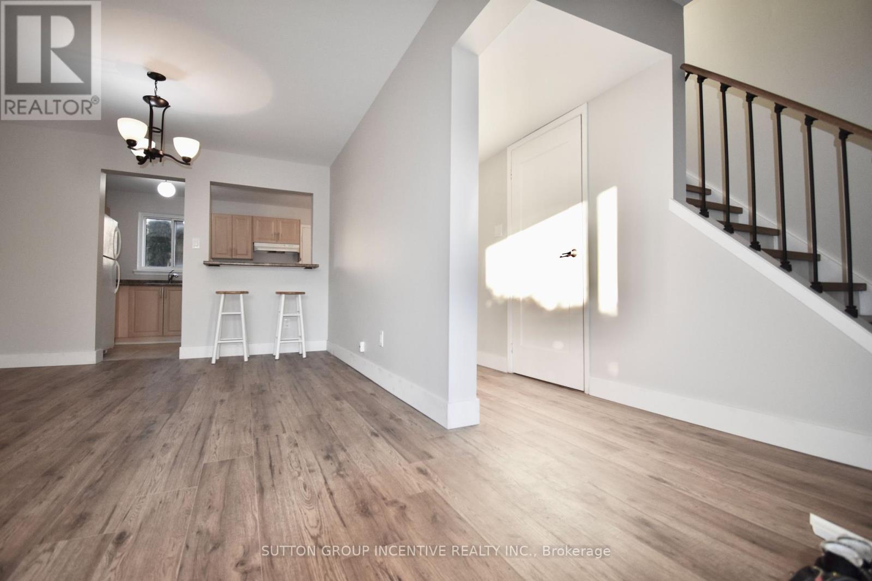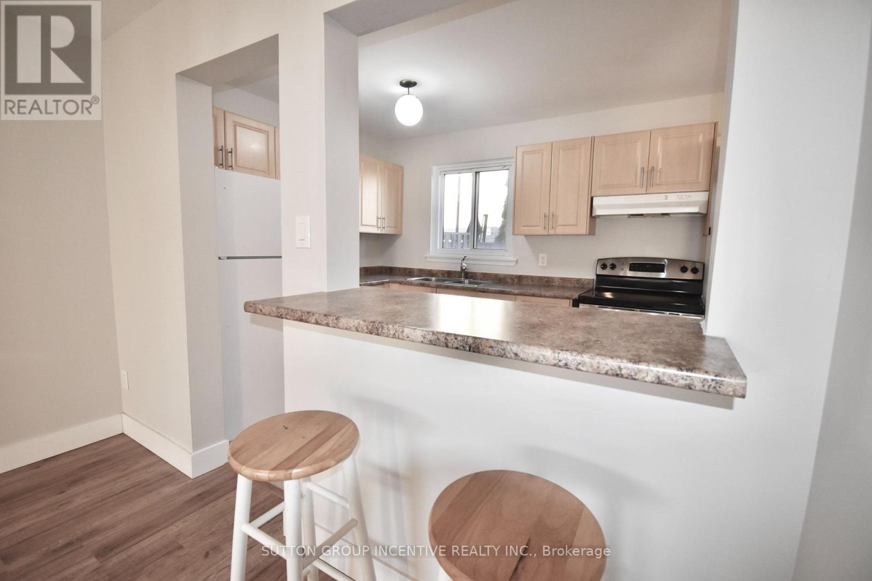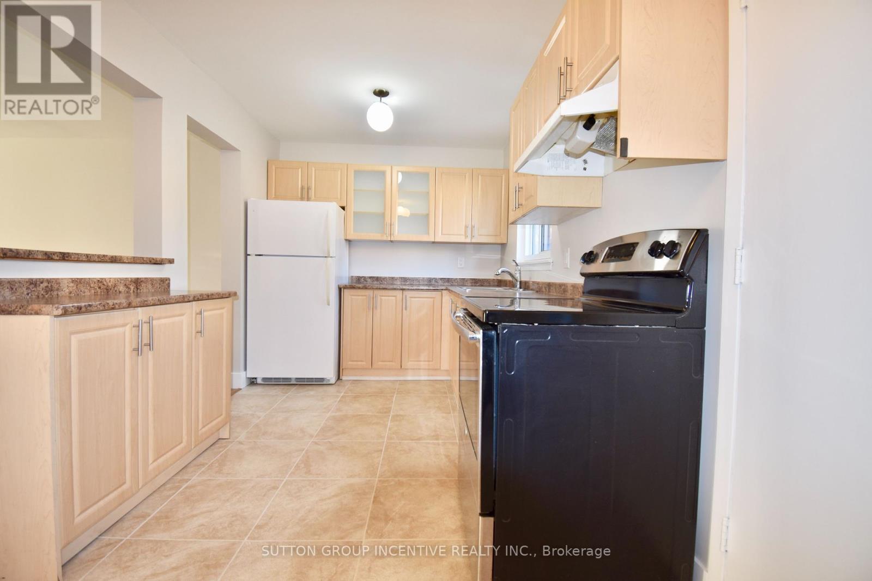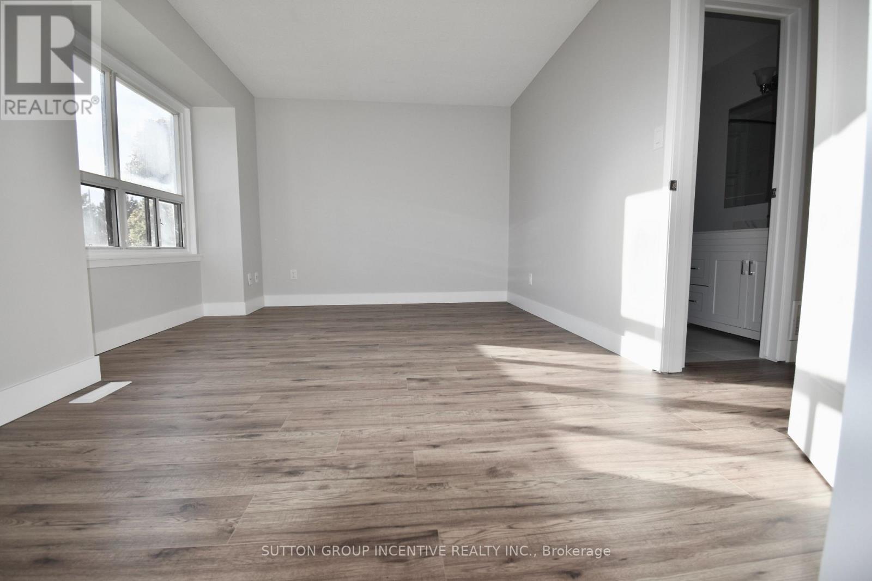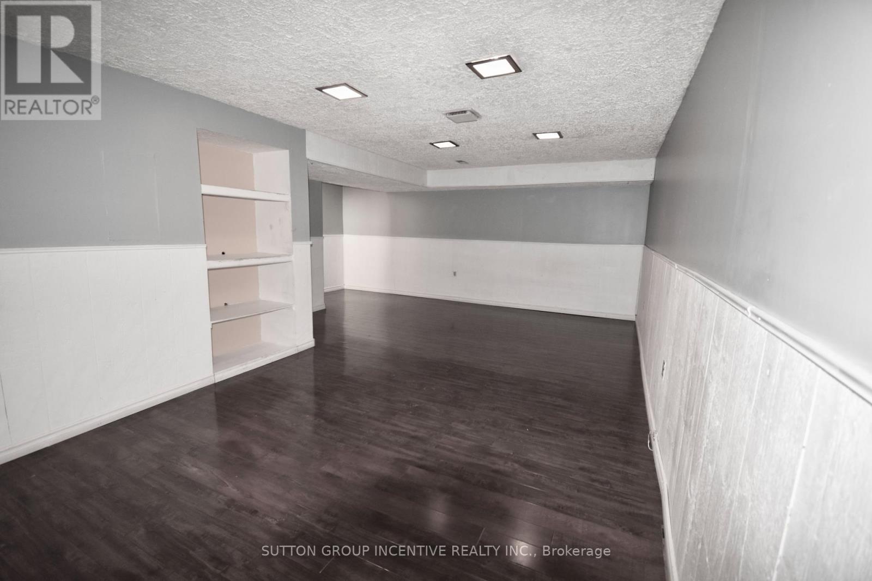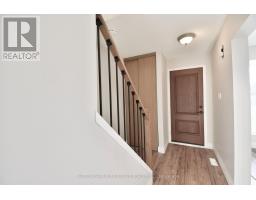8 - 8 Guildford Crescent Brampton, Ontario L6S 3K2
$654,900Maintenance, Water, Insurance, Parking, Common Area Maintenance, Cable TV
$607.69 Monthly
Maintenance, Water, Insurance, Parking, Common Area Maintenance, Cable TV
$607.69 MonthlyWOW!!! START THE CAR!! This END unit won't last! Fully renovated. All new Laminate floor thru out 1st & 2nd levels. New ceramic tile in kitchen. New Oak stairs with metal pickets. New interior one panels doors. Freshly painted and move in ready. New vanity's and ceramic floor in bathroom's on 1st & 2nd floor. New exterior front door. The home is absolutely stunning!! Spacious kitchen with updated cabinets with a walk out to a wonderful private patio.Great for summer time entertaining. 3 Bathrooms. The Basement Is Finished With A Rec Room,Laundry, 3 Pcs Bath And A Utility Room. Ready to move in Immediately. Internet and cable is included in the maintenance fees. Close Professors Lake and Trinity Common, Hwy 410 (id:50886)
Open House
This property has open houses!
1:00 pm
Ends at:3:00 pm
Property Details
| MLS® Number | W10415533 |
| Property Type | Single Family |
| Community Name | Central Park |
| AmenitiesNearBy | Park, Public Transit |
| CommunityFeatures | Pet Restrictions, School Bus |
| ParkingSpaceTotal | 1 |
| Structure | Patio(s) |
Building
| BathroomTotal | 3 |
| BedroomsAboveGround | 3 |
| BedroomsTotal | 3 |
| Appliances | Water Heater, Dryer, Refrigerator, Stove, Washer |
| BasementDevelopment | Finished |
| BasementType | N/a (finished) |
| CoolingType | Central Air Conditioning |
| ExteriorFinish | Brick, Wood |
| FlooringType | Laminate, Ceramic |
| FoundationType | Block |
| HalfBathTotal | 1 |
| HeatingFuel | Natural Gas |
| HeatingType | Forced Air |
| StoriesTotal | 2 |
| SizeInterior | 1199.9898 - 1398.9887 Sqft |
| Type | Row / Townhouse |
Land
| Acreage | No |
| LandAmenities | Park, Public Transit |
| ZoningDescription | Residential |
Rooms
| Level | Type | Length | Width | Dimensions |
|---|---|---|---|---|
| Second Level | Primary Bedroom | 4.84 m | 3.44 m | 4.84 m x 3.44 m |
| Second Level | Bedroom 2 | 4.64 m | 2.71 m | 4.64 m x 2.71 m |
| Second Level | Bedroom 3 | 3.56 m | 2.71 m | 3.56 m x 2.71 m |
| Lower Level | Recreational, Games Room | 6.78 m | 5.51 m | 6.78 m x 5.51 m |
| Main Level | Living Room | 7.25 m | 3.35 m | 7.25 m x 3.35 m |
| Main Level | Dining Room | 7.25 m | 3.35 m | 7.25 m x 3.35 m |
| Main Level | Kitchen | 5.57 m | 2.46 m | 5.57 m x 2.46 m |
| Main Level | Eating Area | 5.57 m | 2.46 m | 5.57 m x 2.46 m |
Interested?
Contact us for more information
Laurie Billard
Salesperson
1000 Innisfil Beach Road
Innisfil, Ontario L9S 2B5



