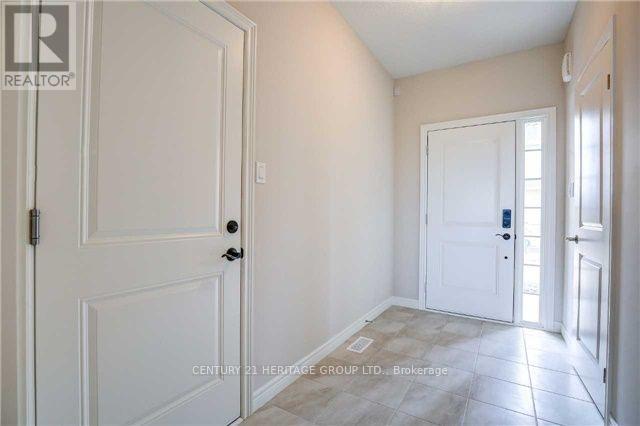96 Dunrobin Lane Grimsby, Ontario L3M 4E8
$729,900Maintenance, Parcel of Tied Land
$104 Monthly
Maintenance, Parcel of Tied Land
$104 MonthlyFantastic opportunity for investors or first time buyers looking to get into the real estate market. Located in desirable Grimsby by the Lake community and built by Marz Homes. Walk to Lake Ontario and Downtown Grimsby on the Lake with shops and restaurants. Quick access to the QEW. The home features a fantastic open layout with functional kitchen overlooking the living area. The master bedroom features a large walk-in closet and ensuite bathroom. Secondary bedrooms both have large windows and double closets. Convenient upstairs laundry. Book your showing now, don't miss this opportunity! (id:50886)
Property Details
| MLS® Number | X9391276 |
| Property Type | Single Family |
| ParkingSpaceTotal | 2 |
Building
| BathroomTotal | 3 |
| BedroomsAboveGround | 3 |
| BedroomsTotal | 3 |
| BasementDevelopment | Unfinished |
| BasementType | N/a (unfinished) |
| ConstructionStyleAttachment | Attached |
| CoolingType | Central Air Conditioning |
| ExteriorFinish | Stone, Brick Facing |
| FoundationType | Poured Concrete |
| HalfBathTotal | 1 |
| HeatingFuel | Natural Gas |
| HeatingType | Forced Air |
| StoriesTotal | 2 |
| SizeInterior | 1499.9875 - 1999.983 Sqft |
| Type | Row / Townhouse |
| UtilityWater | Municipal Water |
Parking
| Garage |
Land
| Acreage | No |
| Sewer | Sanitary Sewer |
| SizeDepth | 87 Ft ,2 In |
| SizeFrontage | 21 Ft ,6 In |
| SizeIrregular | 21.5 X 87.2 Ft |
| SizeTotalText | 21.5 X 87.2 Ft |
Rooms
| Level | Type | Length | Width | Dimensions |
|---|---|---|---|---|
| Second Level | Primary Bedroom | 5.44 m | 3.91 m | 5.44 m x 3.91 m |
| Second Level | Bedroom 2 | 3.35 m | 3.15 m | 3.35 m x 3.15 m |
| Second Level | Bedroom 3 | 2.9 m | 3 m | 2.9 m x 3 m |
| Ground Level | Living Room | 6.17 m | 3.45 m | 6.17 m x 3.45 m |
| Ground Level | Kitchen | 2.95 m | 2.79 m | 2.95 m x 2.79 m |
| Ground Level | Eating Area | 2.95 m | 2.79 m | 2.95 m x 2.79 m |
https://www.realtor.ca/real-estate/27527820/96-dunrobin-lane-grimsby
Interested?
Contact us for more information
Devin Joseph Cullen
Salesperson
17035 Yonge St. Suite 100
Newmarket, Ontario L3Y 5Y1





























