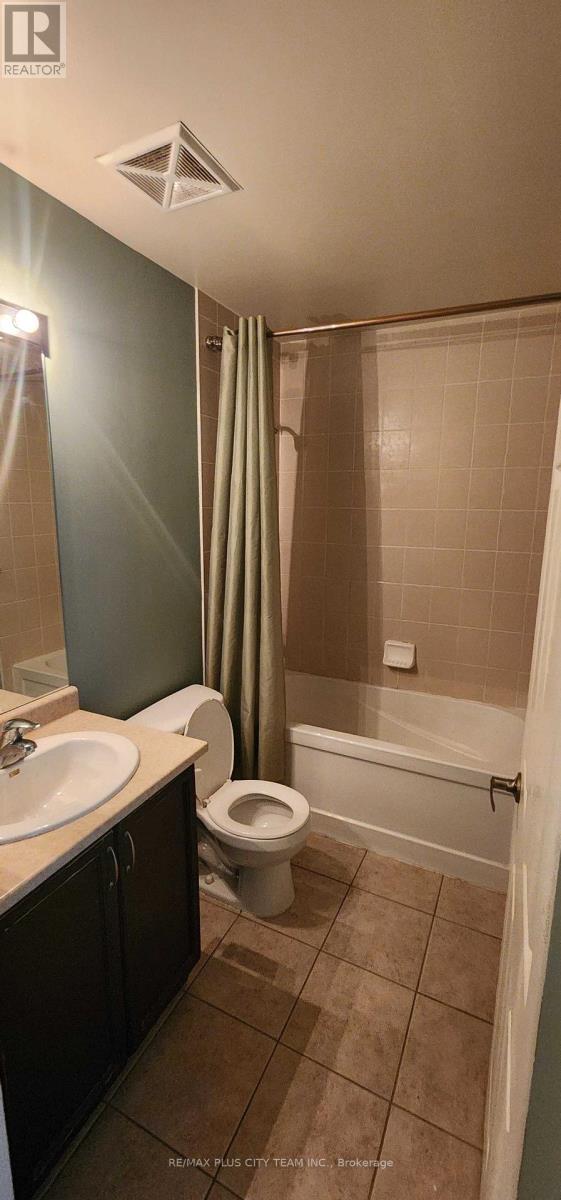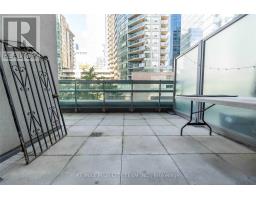203 - 19 Grand Trunk Crescent Toronto, Ontario M5J 3A3
$2,500 Monthly
*** HUGE TERRACE *** Must see to appreciate! Welcome to Infinity Condos, where urban living meets modern luxury. This spacious 1-bedroom + den suite offers over 700 sq. ft. of bright, airy living space, designed with an open-concept layout perfect for both relaxing and entertaining. The living area flows seamlessly into the kitchen, which features a convenient breakfast bar, sleek granite countertops, and stainless steel appliances. Step outside through the walkout to your private terrace, where you can enjoy a morning coffee or unwind in the evening while taking in the vibrant city surroundings. The den provides a versatile space that can be used as a home office, reading nook, or guest area, offering flexibility to suit your lifestyle needs. Infinity Condos offers residents an array of impressive amenities to enhance everyday living. Stay active with access to a fully-equipped gym, take a swim in the indoor pool, or relax and recharge in the sauna. For entertainment, enjoy a movie in the private theater or take advantage of the 24-hour concierge service, ensuring convenience and peace of mind around the clock. Situated in the heart of Toronto, this location is unbeatable. Just steps from Scotiabank Theatre, Union Station, the Financial District, and an abundance of top-tier restaurants, this condo puts you at the center of it all. (id:50886)
Property Details
| MLS® Number | C9391150 |
| Property Type | Single Family |
| Community Name | Waterfront Communities C1 |
| CommunityFeatures | Pets Not Allowed |
| Features | Carpet Free |
| PoolType | Indoor Pool |
Building
| BathroomTotal | 1 |
| BedroomsAboveGround | 1 |
| BedroomsBelowGround | 1 |
| BedroomsTotal | 2 |
| Amenities | Security/concierge, Exercise Centre, Party Room, Visitor Parking |
| Appliances | Dishwasher, Dryer, Microwave, Refrigerator, Stove, Washer, Window Coverings |
| CoolingType | Central Air Conditioning |
| ExteriorFinish | Concrete |
| FlooringType | Hardwood, Ceramic |
| HeatingFuel | Natural Gas |
| HeatingType | Forced Air |
| SizeInterior | 699.9943 - 798.9932 Sqft |
| Type | Apartment |
Parking
| Underground |
Land
| Acreage | No |
Rooms
| Level | Type | Length | Width | Dimensions |
|---|---|---|---|---|
| Flat | Living Room | 3.23 m | 5.79 m | 3.23 m x 5.79 m |
| Flat | Dining Room | 3.13 m | 2.74 m | 3.13 m x 2.74 m |
| Flat | Kitchen | 2.74 m | 2.43 m | 2.74 m x 2.43 m |
| Flat | Primary Bedroom | 2.28 m | 2.49 m | 2.28 m x 2.49 m |
| Flat | Den | 3.04 m | 3.08 m | 3.04 m x 3.08 m |
Interested?
Contact us for more information
Sundeep Bahl
Salesperson
14b Harbour Street
Toronto, Ontario M5J 2Y4
Akshay Augusto Sehgal
Salesperson
14b Harbour Street
Toronto, Ontario M5J 2Y4

























