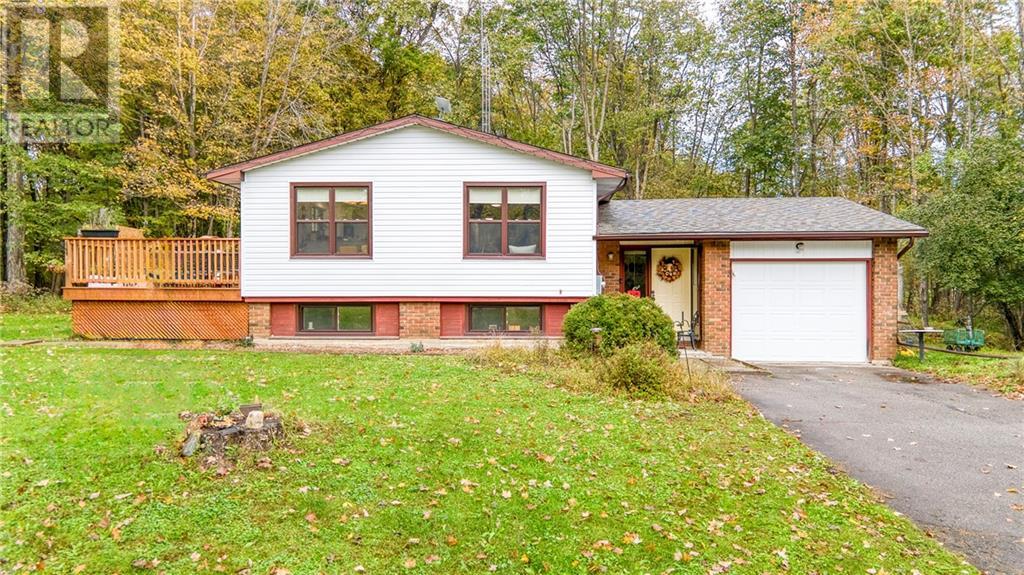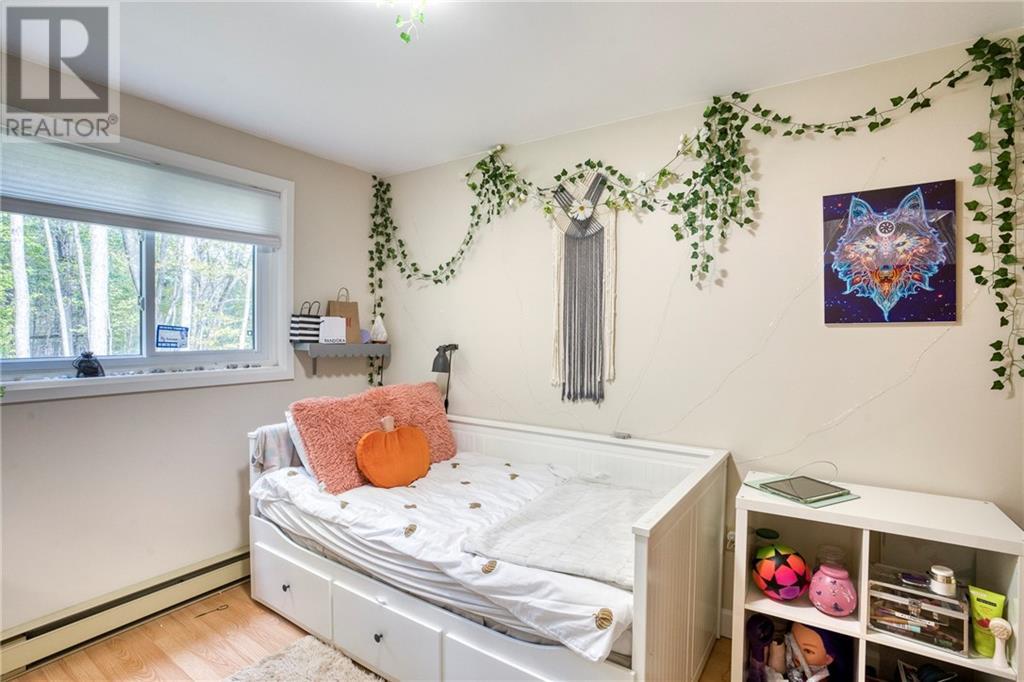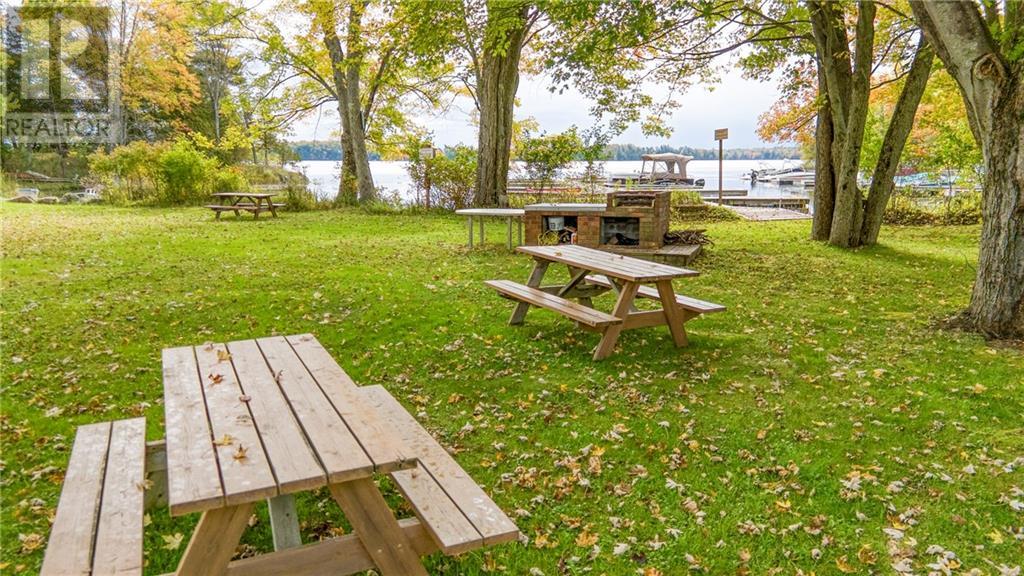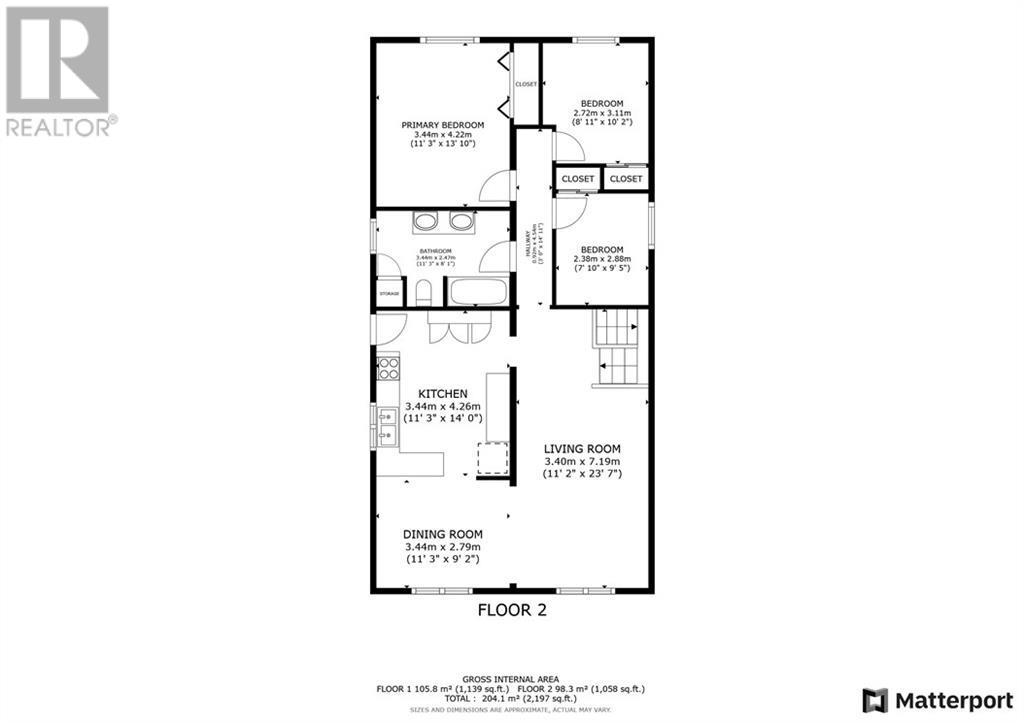136 Elmsley Crescent Perth, Ontario K7H 0E3
$595,000Maintenance, Water, Recreation Facilities, Parcel of Tied Land
$150 Yearly
Maintenance, Water, Recreation Facilities, Parcel of Tied Land
$150 YearlyWelcome to this beautiful property in sought after Maple Glen Estates. Recently renovated, this bungalow is surrounded by 2.9 acres of peaceful wooded area. Minutes away from the town of Perth, Maple Glen Estates provides access to popular Otty Lake just down the road with picnic tables and a private boat launch (also included is your own dock). This excellent home features a large foyer with access from the single attached garage. The custom kitchen boasts plenty of kitchen cabinets and quartz counter top space. Large dining area and spacious living room have large south-facing windows which provide plenty of light. The 5 piece bath features 2 sinks & linen storage. 3 bedrooms upstairs and one in basement provide lots of sleeping area. Large windows in the basement provide lots of light into the recently renovated family/rec room. A new 3 pc bathroom in the basement and additional room add to this wonderful home. New roof and siding 2022. (id:50886)
Property Details
| MLS® Number | 1416027 |
| Property Type | Single Family |
| Neigbourhood | Maple Glen Estates |
| AmenitiesNearBy | Recreation, Recreation Nearby, Water Nearby |
| CommunicationType | Internet Access |
| CommunityFeatures | Recreational Facilities, Family Oriented, Lake Privileges |
| Features | Acreage, Wooded Area, Automatic Garage Door Opener |
| ParkingSpaceTotal | 6 |
| Structure | Deck |
Building
| BathroomTotal | 2 |
| BedroomsAboveGround | 3 |
| BedroomsBelowGround | 1 |
| BedroomsTotal | 4 |
| Appliances | Refrigerator, Dishwasher, Dryer, Microwave Range Hood Combo, Stove, Washer |
| ArchitecturalStyle | Bungalow |
| BasementDevelopment | Finished |
| BasementType | Full (finished) |
| ConstructedDate | 1981 |
| ConstructionStyleAttachment | Detached |
| CoolingType | None |
| ExteriorFinish | Aluminum Siding, Brick, Vinyl |
| FireProtection | Smoke Detectors |
| FlooringType | Hardwood, Laminate |
| FoundationType | Block |
| HeatingFuel | Electric |
| HeatingType | Baseboard Heaters |
| StoriesTotal | 1 |
| Type | House |
| UtilityWater | Drilled Well |
Parking
| Attached Garage |
Land
| Acreage | Yes |
| LandAmenities | Recreation, Recreation Nearby, Water Nearby |
| Sewer | Septic System |
| SizeDepth | 500 Ft |
| SizeFrontage | 252 Ft |
| SizeIrregular | 2.9 |
| SizeTotal | 2.9 Ac |
| SizeTotalText | 2.9 Ac |
| ZoningDescription | Rural Residential |
Rooms
| Level | Type | Length | Width | Dimensions |
|---|---|---|---|---|
| Basement | Bedroom | 10'3" x 14'7" | ||
| Basement | Storage | 10'5" x 12'10" | ||
| Basement | Other | 10'3" x 16'7" | ||
| Basement | Laundry Room | 10'5" x 8'1" | ||
| Basement | 3pc Bathroom | 10'5" x 5'4" | ||
| Basement | Family Room | 21'5" x 19'8" | ||
| Main Level | Living Room | 11'2" x 23'7" | ||
| Main Level | Dining Room | 11'3" x 9'2" | ||
| Main Level | Kitchen | 11'3" x 14'0" | ||
| Main Level | Primary Bedroom | 11'3" x 13'10" | ||
| Main Level | Bedroom | 8'11" x 10'2" | ||
| Main Level | Bedroom | 7'10" x 9'5" | ||
| Main Level | Other | 11'11" x 11'2" | ||
| Main Level | Foyer | 7'6" x 7'8" | ||
| Main Level | 4pc Bathroom | 11'3" x 8'1" |
Utilities
| Fully serviced | Available |
https://www.realtor.ca/real-estate/27535508/136-elmsley-crescent-perth-maple-glen-estates
Interested?
Contact us for more information
Dave Shaw
Broker
55 North St
Perth, Ontario K7H 2T1





























































