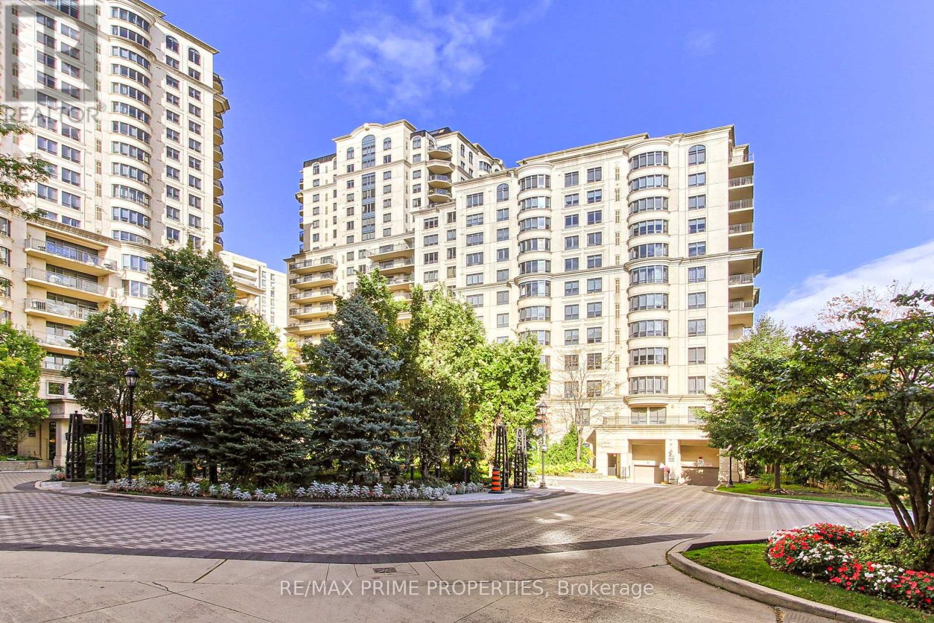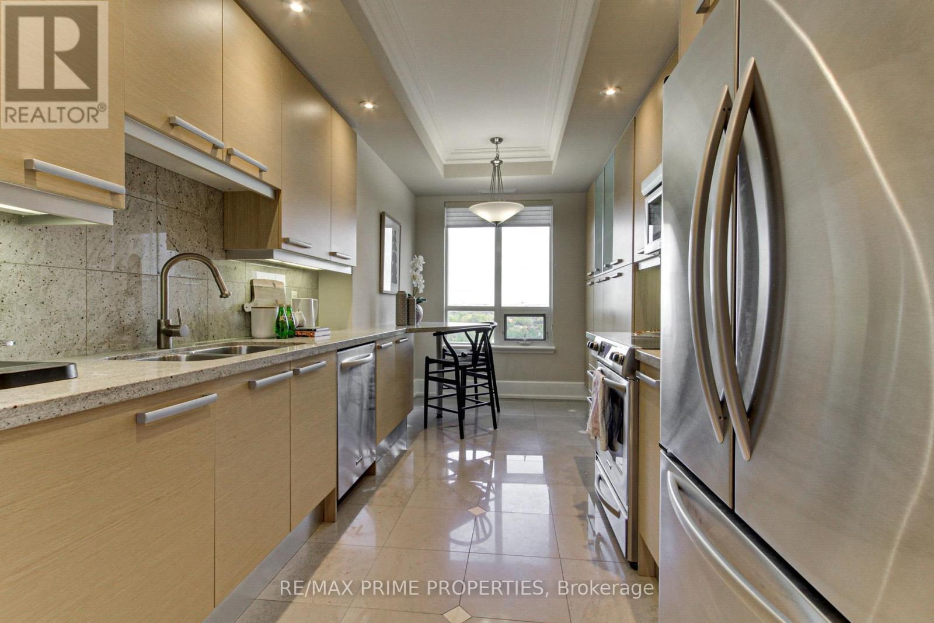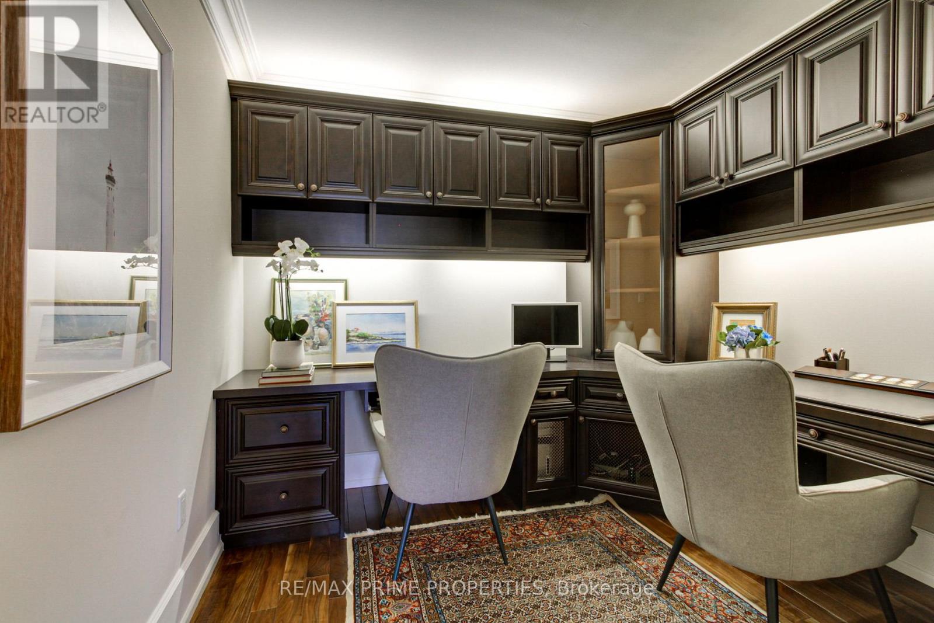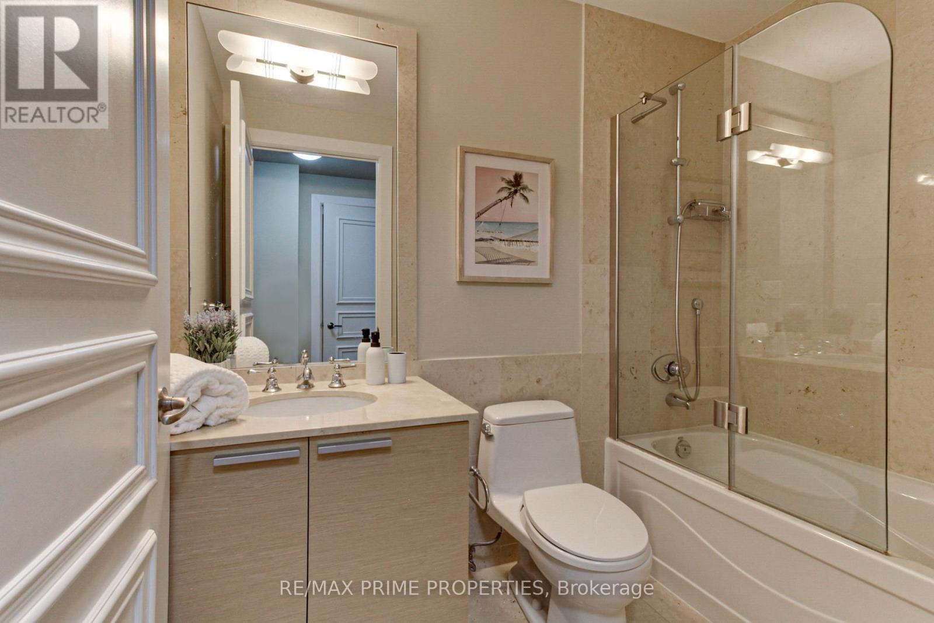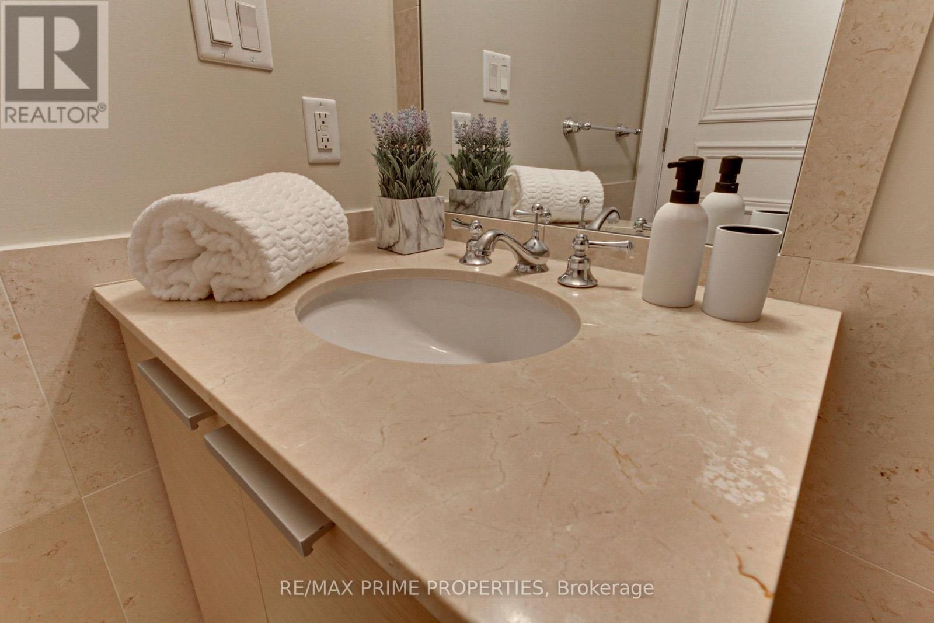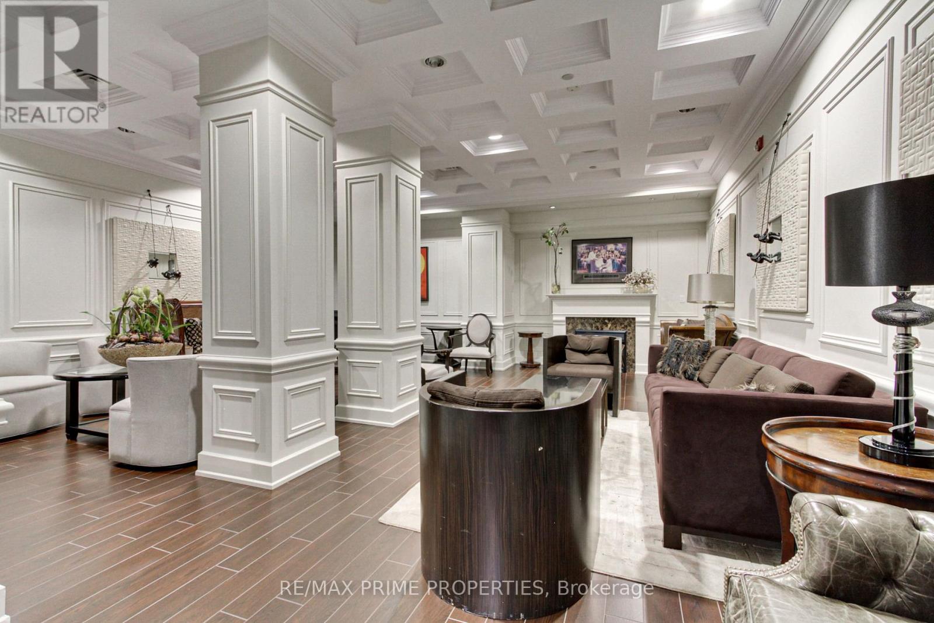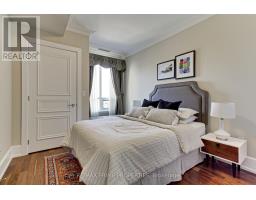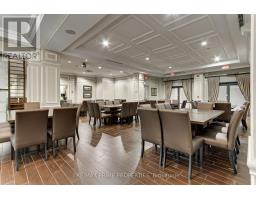1206 - 662 Sheppard Avenue E Toronto, Ontario M2K 3E6
$1,250,000Maintenance, Common Area Maintenance, Water, Parking
$1,914.46 Monthly
Maintenance, Common Area Maintenance, Water, Parking
$1,914.46 MonthlyDiscover your dream home in this stunning 2-bedroom condo that showcases true pride of ownership. Meticulously maintained, this residence offers a perfect blend of elegance and comfort. Key Features: Gourmet kitchen with ceramic flooring, stainless steel appliances, granite countertops, undermount lighting, and an extended counter perfect for extra seating. Abundant cabinet space for all your culinary needs. Primary bedroom has a large closet featuring built-in organizers, pot lights, a charming bow window, and a luxurious 5-piece ensuite. The second bedroom has hardwood flooring, a spacious closet, and its own 4-piece ensuite, making it perfect for guests or family. Open-concept living space with a family room that flows seamlessly into a separate dining area, both adorned with hardwood flooring and pot lights. Step outside to a generously sized patio (6.7 ft. x 24.67 ft.) ideal for outdoor entertaining. Dedicated office space with elegant French doors, built-in desk with cupboards, and upper and lower cabinet lighting for an inspiring work environment. Top notch building amenities include an indoor pool, hot tub, games room, entertainment room, gym, guest suites, valet parking and 24-hour concierge service. **** EXTRAS **** Smooth ceilings, upgraded doors & trim, hardwood flooring through-out, crown molding, one huge parking spot and an oversized locker (3.87ft. x 12.93ft.). (id:50886)
Property Details
| MLS® Number | C9391045 |
| Property Type | Single Family |
| Community Name | Bayview Village |
| AmenitiesNearBy | Public Transit, Place Of Worship |
| CommunityFeatures | Pet Restrictions, School Bus |
| Features | Balcony, In Suite Laundry |
| ParkingSpaceTotal | 1 |
| PoolType | Indoor Pool |
Building
| BathroomTotal | 3 |
| BedroomsAboveGround | 2 |
| BedroomsTotal | 2 |
| Amenities | Exercise Centre, Recreation Centre, Party Room, Security/concierge, Storage - Locker |
| Appliances | Dishwasher, Dryer, Microwave, Refrigerator, Stove, Washer, Window Coverings |
| CoolingType | Central Air Conditioning |
| ExteriorFinish | Brick, Stone |
| FireProtection | Smoke Detectors |
| FlooringType | Hardwood, Ceramic |
| HalfBathTotal | 1 |
| HeatingFuel | Natural Gas |
| HeatingType | Forced Air |
| SizeInterior | 1399.9886 - 1598.9864 Sqft |
| Type | Apartment |
Parking
| Underground |
Land
| Acreage | No |
| LandAmenities | Public Transit, Place Of Worship |
| ZoningDescription | Residential |
Rooms
| Level | Type | Length | Width | Dimensions |
|---|---|---|---|---|
| Main Level | Living Room | 5.63 m | 3.57 m | 5.63 m x 3.57 m |
| Main Level | Dining Room | 3.35 m | 3.27 m | 3.35 m x 3.27 m |
| Main Level | Kitchen | 4.94 m | 2.65 m | 4.94 m x 2.65 m |
| Main Level | Office | 2.79 m | 2.77 m | 2.79 m x 2.77 m |
| Main Level | Primary Bedroom | 5.4 m | 3.44 m | 5.4 m x 3.44 m |
| Main Level | Bedroom 2 | 4.01 m | 3.05 m | 4.01 m x 3.05 m |
| Main Level | Foyer | 3.11 m | 1.56 m | 3.11 m x 1.56 m |
Interested?
Contact us for more information
Thomas H. Woodward
Broker
3 Princess St
Mount Albert, Ontario L0G 1M0

