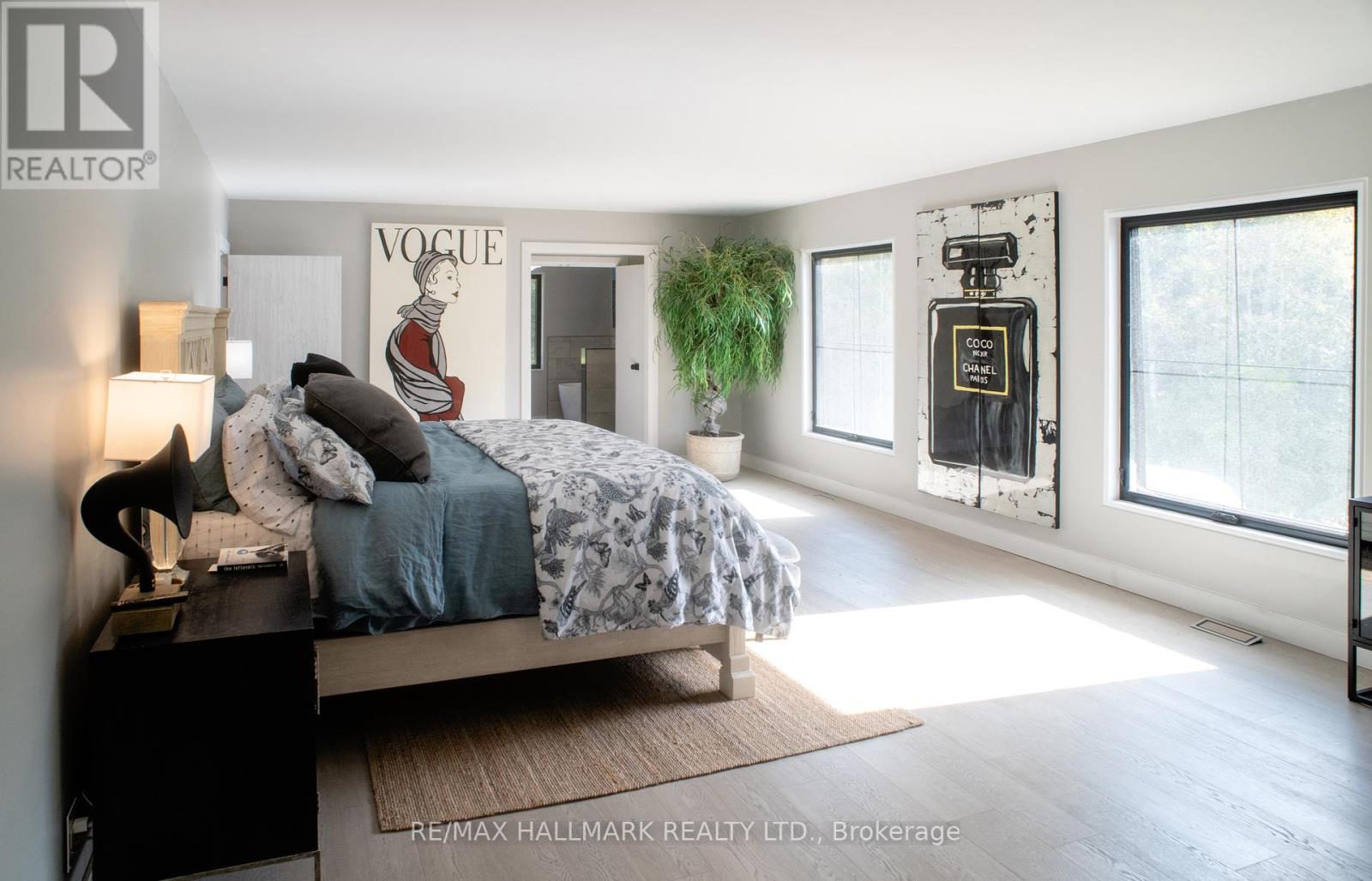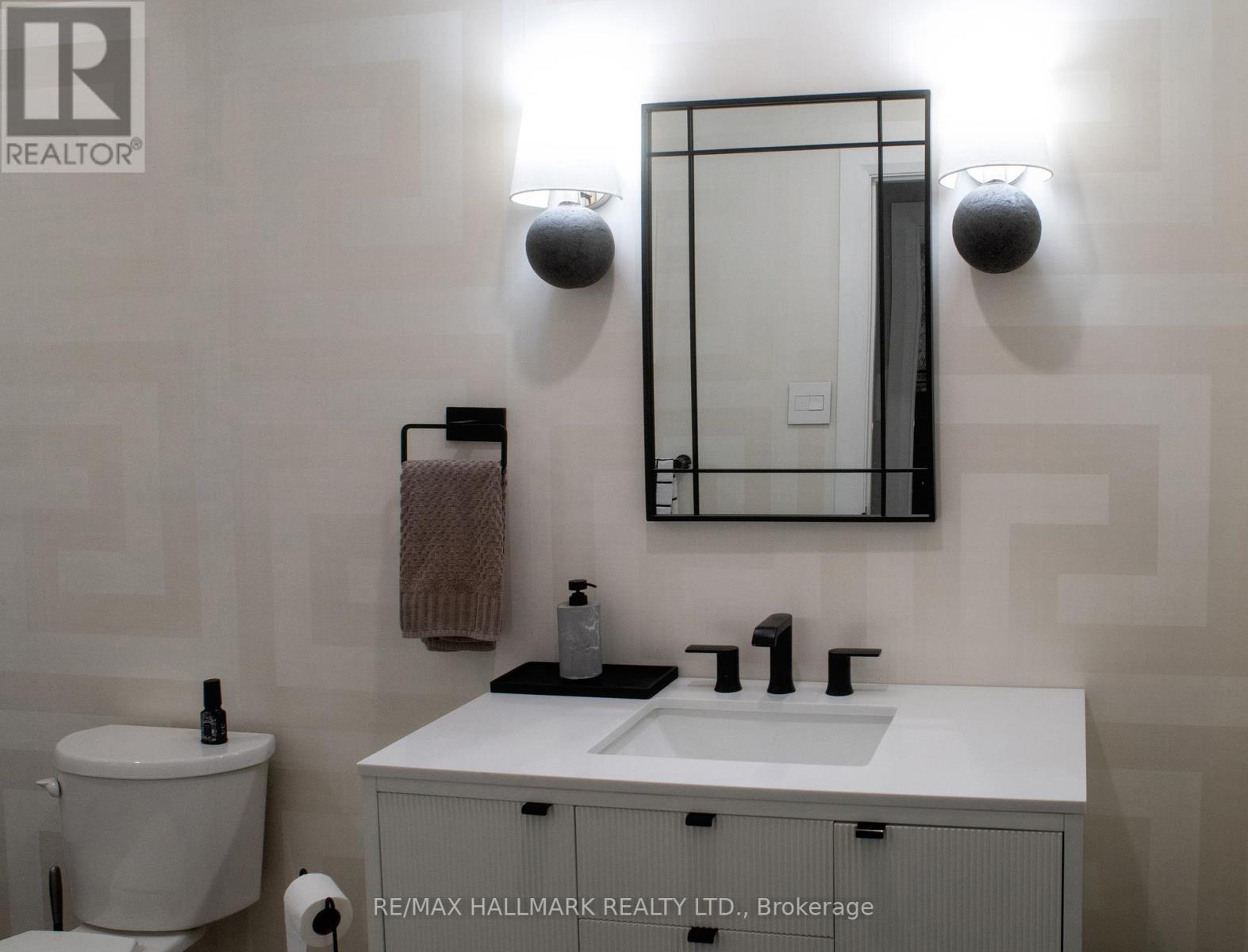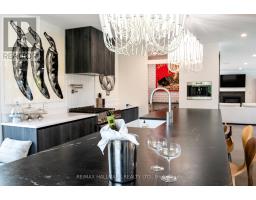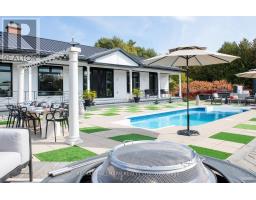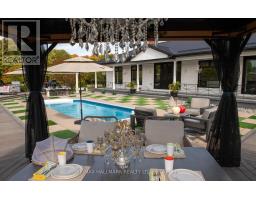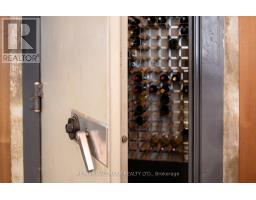100b Hayden Road N Alnwick/haldimand, Ontario K0K 1C0
$2,649,500
Discover the luxury of possibility to pursue the passion and freedom to be inspired,set on 26+ acres of pristine land. This estate was designed as the ultimate private retreat located in the rolling hills of Northumberland. Security, privacy, and ease of access to Toronto are combined in this estate. Structures of the property include the large two-wing main bungalow-style residence and a two-car garage for a total of approx 3500+ sq ft with 4 bedrooms and 4 baths. The interior of the estate's main residence is stunning and designed for easy living and entertaining. The Great Hall opens to the Palm Springs inspired terrace with a salt water pool and spa. The great room is a comfortable, centrally located, gathering place opening to its own terrace. The serene sanctuary of the large master suite offers luxury amenities. The North Wing leads to the library and 3 large bedrooms. We welcome you to encounter the priceless beauty of whats here, in this place, like no other. **** EXTRAS **** Gazebo, 2 Propane Furnaces(2020), 2 A/C units (2020), In-ground POOL, Heat pump pool (2023), Pool equipment, Hot water tank (owned), 3 wallmounted TV's, Hisun Electric 4X4 (2022), Zero rotation lawnmower, Salt Water Hot Tub (2022), R/I C/V (id:50886)
Property Details
| MLS® Number | X9390902 |
| Property Type | Single Family |
| Community Name | Rural Alnwick/Haldimand |
| Features | Wooded Area, Carpet Free |
| ParkingSpaceTotal | 14 |
| PoolType | Inground Pool |
| Structure | Deck, Patio(s), Porch |
Building
| BathroomTotal | 4 |
| BedroomsAboveGround | 4 |
| BedroomsBelowGround | 1 |
| BedroomsTotal | 5 |
| Amenities | Fireplace(s), Separate Electricity Meters |
| Appliances | Hot Tub, Garage Door Opener Remote(s), Water Heater, Water Softener, Freezer, Range, Refrigerator |
| ArchitecturalStyle | Bungalow |
| BasementDevelopment | Finished |
| BasementType | Full (finished) |
| ConstructionStatus | Insulation Upgraded |
| ConstructionStyleAttachment | Detached |
| CoolingType | Central Air Conditioning |
| ExteriorFinish | Wood |
| FireplacePresent | Yes |
| FireplaceTotal | 4 |
| FlooringType | Porcelain Tile, Hardwood |
| FoundationType | Poured Concrete |
| HalfBathTotal | 1 |
| HeatingFuel | Propane |
| HeatingType | Forced Air |
| StoriesTotal | 1 |
| SizeInterior | 3499.9705 - 4999.958 Sqft |
| Type | House |
| UtilityPower | Generator |
Parking
| Detached Garage |
Land
| Acreage | Yes |
| Sewer | Septic System |
| SizeDepth | 2108 Ft |
| SizeFrontage | 753 Ft ,4 In |
| SizeIrregular | 753.4 X 2108 Ft |
| SizeTotalText | 753.4 X 2108 Ft|25 - 50 Acres |
| SurfaceWater | River/stream |
Rooms
| Level | Type | Length | Width | Dimensions |
|---|---|---|---|---|
| Main Level | Kitchen | 6.34 m | 3.72 m | 6.34 m x 3.72 m |
| Main Level | Bedroom 4 | 4.88 m | 3.38 m | 4.88 m x 3.38 m |
| Main Level | Pantry | 2.68 m | 1.59 m | 2.68 m x 1.59 m |
| Main Level | Sitting Room | 3.21 m | 4.72 m | 3.21 m x 4.72 m |
| Main Level | Dining Room | 4.1 m | 3.72 m | 4.1 m x 3.72 m |
| Main Level | Living Room | 7.77 m | 5.49 m | 7.77 m x 5.49 m |
| Main Level | Bedroom 2 | 4.05 m | 3.78 m | 4.05 m x 3.78 m |
| Main Level | Foyer | 2.99 m | 3.52 m | 2.99 m x 3.52 m |
| Main Level | Family Room | 6.07 m | 7.35 m | 6.07 m x 7.35 m |
| Main Level | Primary Bedroom | 3.75 m | 4.88 m | 3.75 m x 4.88 m |
| Main Level | Bedroom 3 | 3.38 m | 5.61 m | 3.38 m x 5.61 m |
Interested?
Contact us for more information
Michael Armstrong
Salesperson
785 Queen St East
Toronto, Ontario M4M 1H5


















