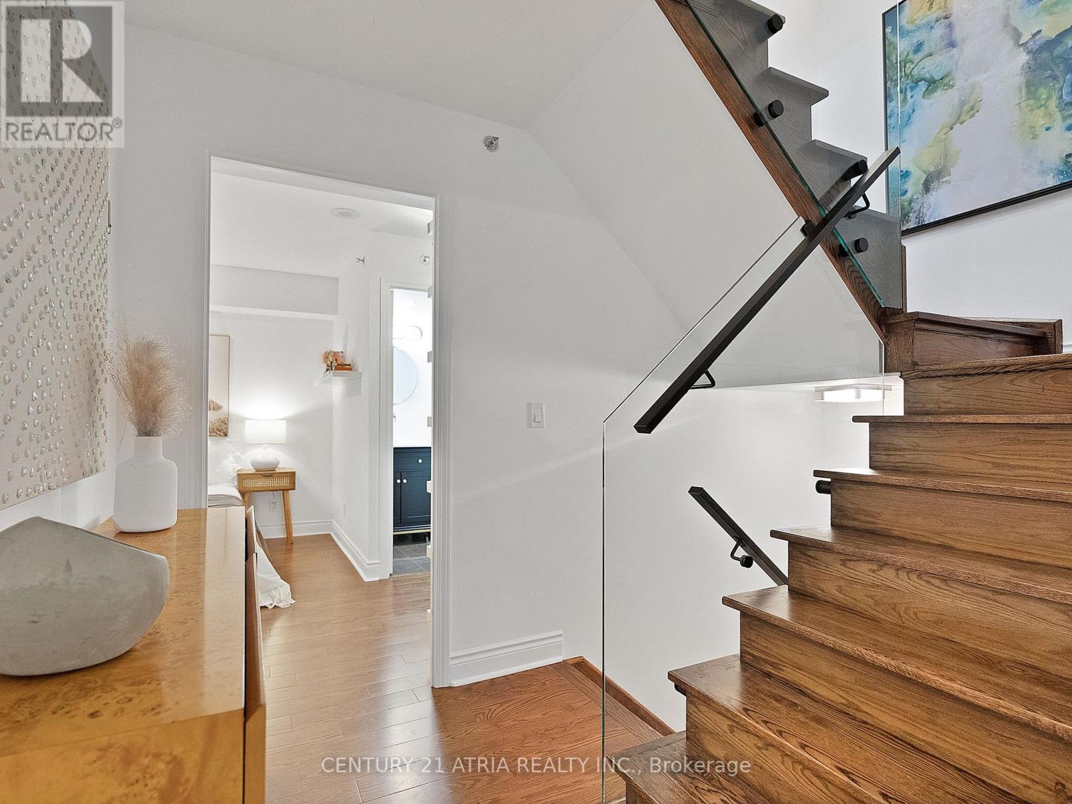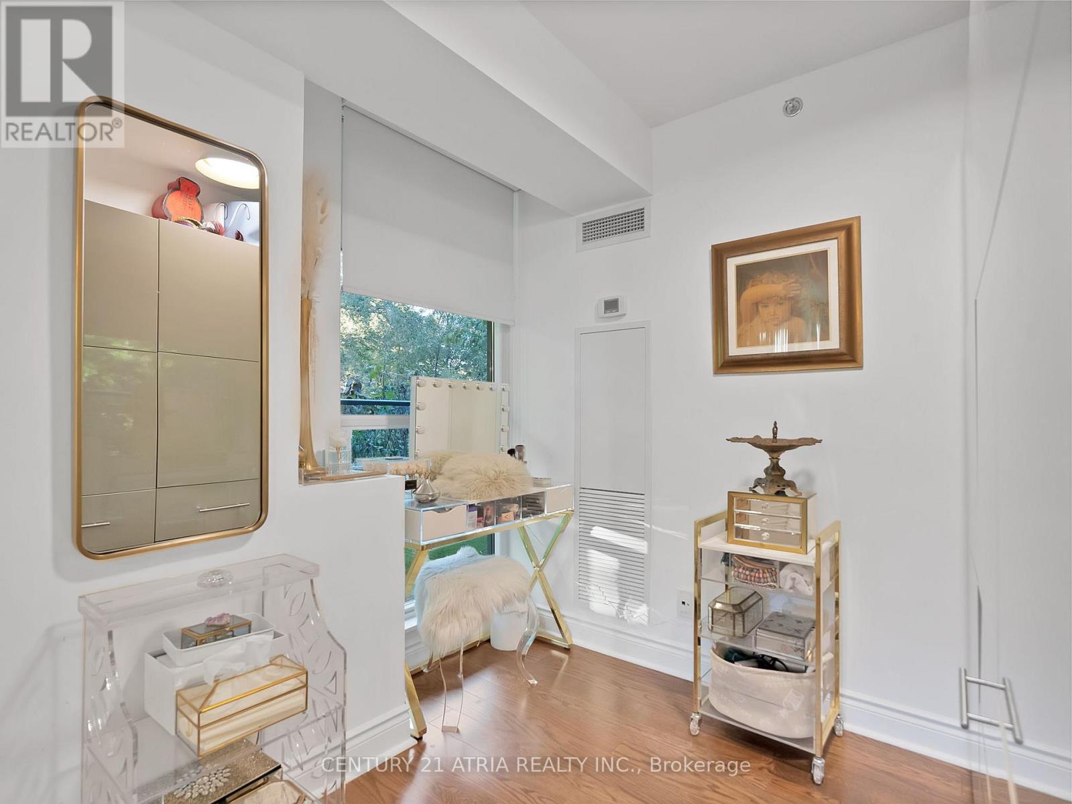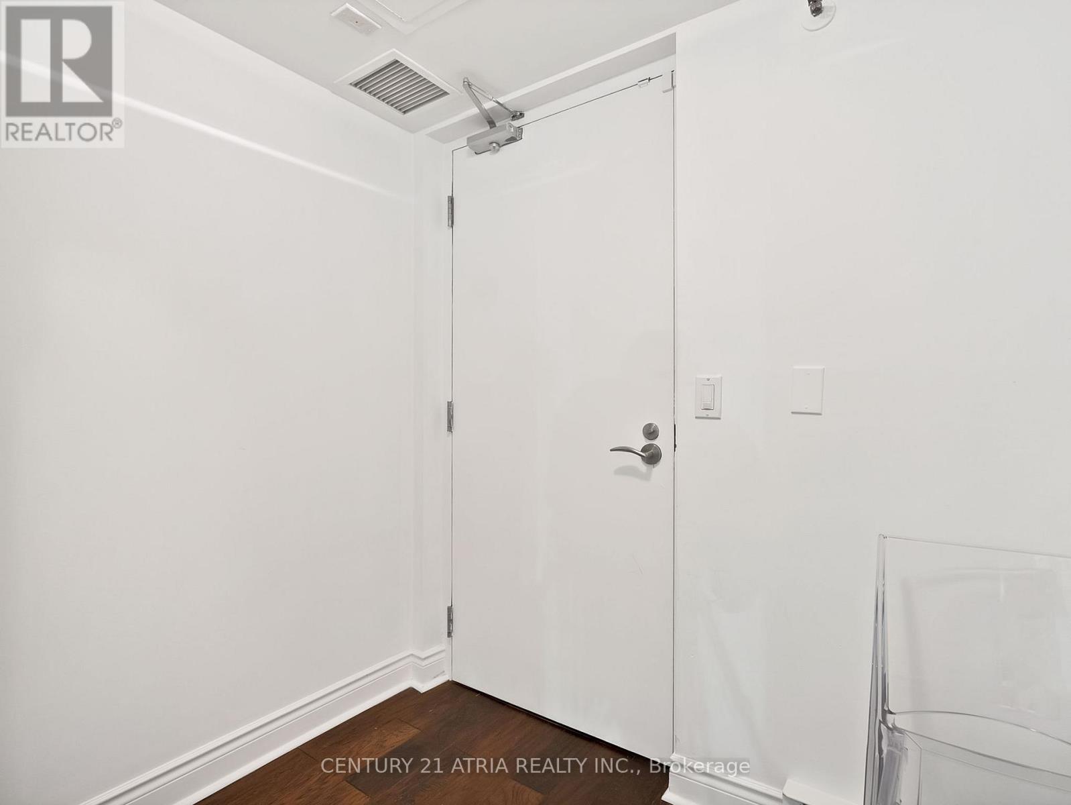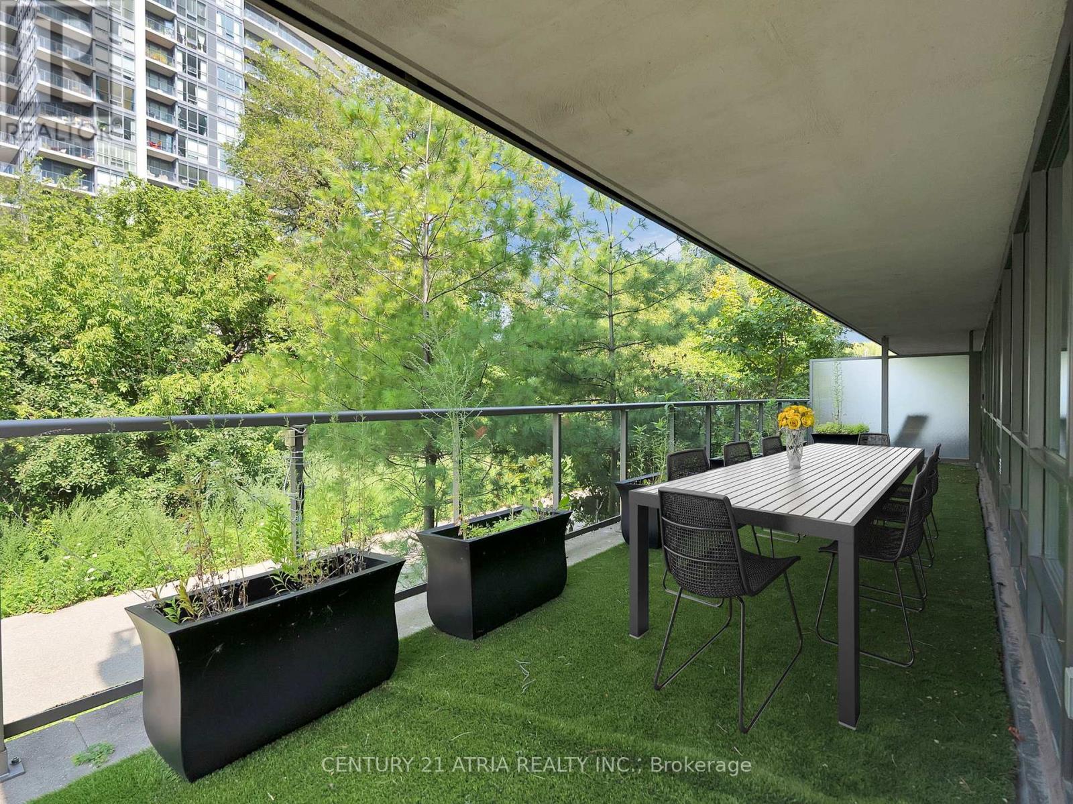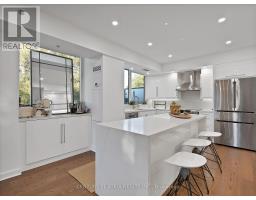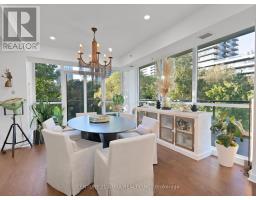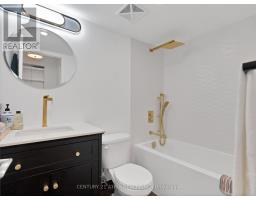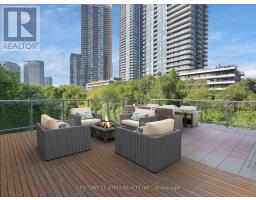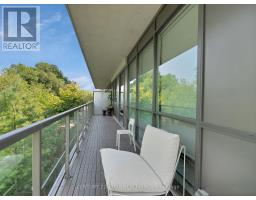107 - 2230 Lake Shore Boulevard W Toronto, Ontario M8V 1A5
$1,998,000Maintenance, Heat, Water, Common Area Maintenance, Insurance, Parking
$2,125.47 Monthly
Maintenance, Heat, Water, Common Area Maintenance, Insurance, Parking
$2,125.47 MonthlyWelcome to this rare 4-storey corner townhome, offering the spacious feel of a detached home without the upkeep. With 2,536 sqft of living space and three wrap-around terraces overlooking Mimico Creek, this home is steps from Lake Ontario and perfect for entertaining. The gourmet kitchen features an oversized quartz island, and the airy main floor easily accommodates a large dining area and TV lounge. Head up to the rooftop terrace, complete with a gas line and water hook-up, for a relaxing escape. The home includes a private garage with direct entry, newly renovated designer bathrooms, glass railings, and polished hardwood floors throughout. Spacious bedrooms, including a primary suite with a chic dressing area, offer comfort and style. The oversized lower level is perfect for working from home or recreation, while the top-floor loft provides an additional spot to unwind. This townhome combines the luxury of space with low-maintenance living, ideal for today's lifestyle. **** EXTRAS **** With over 3,800 sqft of total living space, two parking spots, a private garage entrance, this townhome truly feels like a detached home. Steps to Parks, Boat Clubs, Ttc, Stores. Resort Like Amenities. Close To Hwy. 15 Min To Downtown. (id:50886)
Property Details
| MLS® Number | W9390953 |
| Property Type | Single Family |
| Community Name | Mimico |
| AmenitiesNearBy | Marina |
| CommunityFeatures | Pet Restrictions |
| Features | Balcony, Carpet Free |
| ParkingSpaceTotal | 2 |
| PoolType | Indoor Pool |
Building
| BathroomTotal | 3 |
| BedroomsAboveGround | 2 |
| BedroomsBelowGround | 1 |
| BedroomsTotal | 3 |
| Amenities | Security/concierge, Exercise Centre, Party Room, Visitor Parking, Storage - Locker |
| Appliances | Garage Door Opener Remote(s), Wall Mounted Tv |
| ArchitecturalStyle | Multi-level |
| BasementDevelopment | Finished |
| BasementType | N/a (finished) |
| CoolingType | Central Air Conditioning |
| ExteriorFinish | Concrete |
| FlooringType | Hardwood |
| HalfBathTotal | 1 |
| HeatingFuel | Natural Gas |
| HeatingType | Heat Pump |
| SizeInterior | 2499.9795 - 2748.9768 Sqft |
| Type | Row / Townhouse |
Parking
| Underground |
Land
| Acreage | No |
| LandAmenities | Marina |
| SurfaceWater | Lake/pond |
Rooms
| Level | Type | Length | Width | Dimensions |
|---|---|---|---|---|
| Second Level | Primary Bedroom | 4.57 m | 4.24 m | 4.57 m x 4.24 m |
| Second Level | Bedroom 2 | 4.54 m | 3.35 m | 4.54 m x 3.35 m |
| Second Level | Den | 5.61 m | 2.04 m | 5.61 m x 2.04 m |
| Lower Level | Family Room | 6.07 m | 6.07 m | 6.07 m x 6.07 m |
| Main Level | Kitchen | 5.61 m | 4.48 m | 5.61 m x 4.48 m |
| Main Level | Living Room | 4.27 m | 3.75 m | 4.27 m x 3.75 m |
| Main Level | Dining Room | 4.27 m | 3.75 m | 4.27 m x 3.75 m |
| Upper Level | Loft | 5.94 m | 5.49 m | 5.94 m x 5.49 m |
https://www.realtor.ca/real-estate/27527093/107-2230-lake-shore-boulevard-w-toronto-mimico-mimico
Interested?
Contact us for more information
Susanne Mastromattei
Salesperson
501 Queen St W #200
Toronto, Ontario M5V 2B4

















