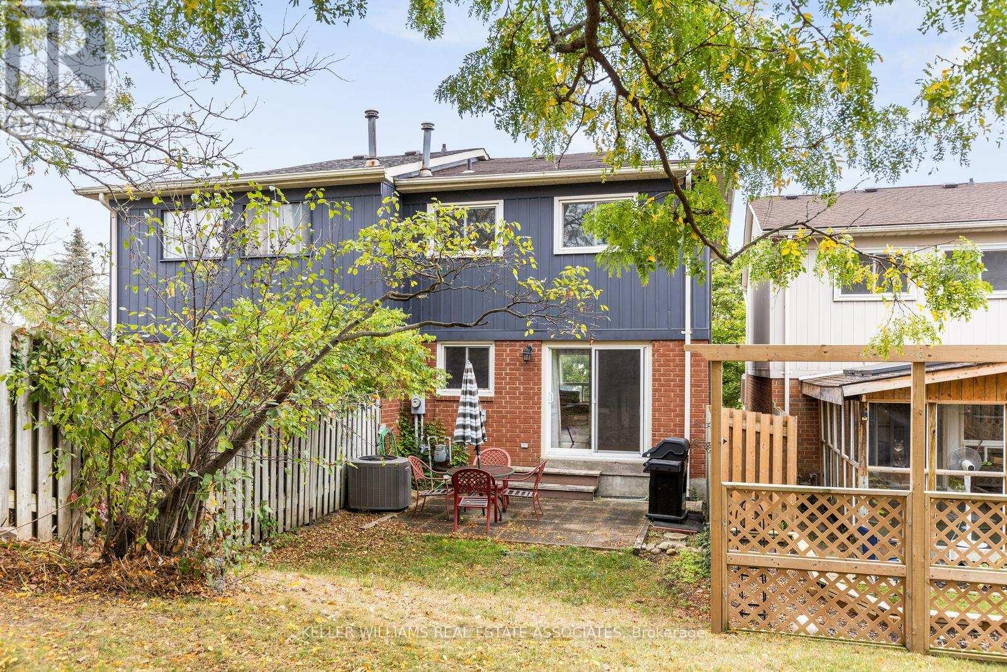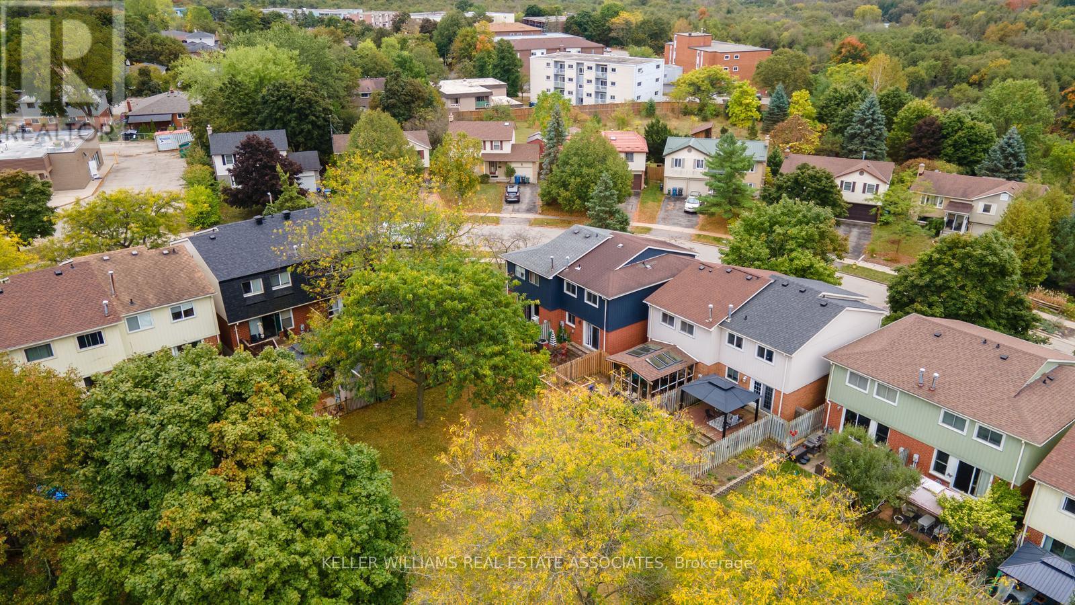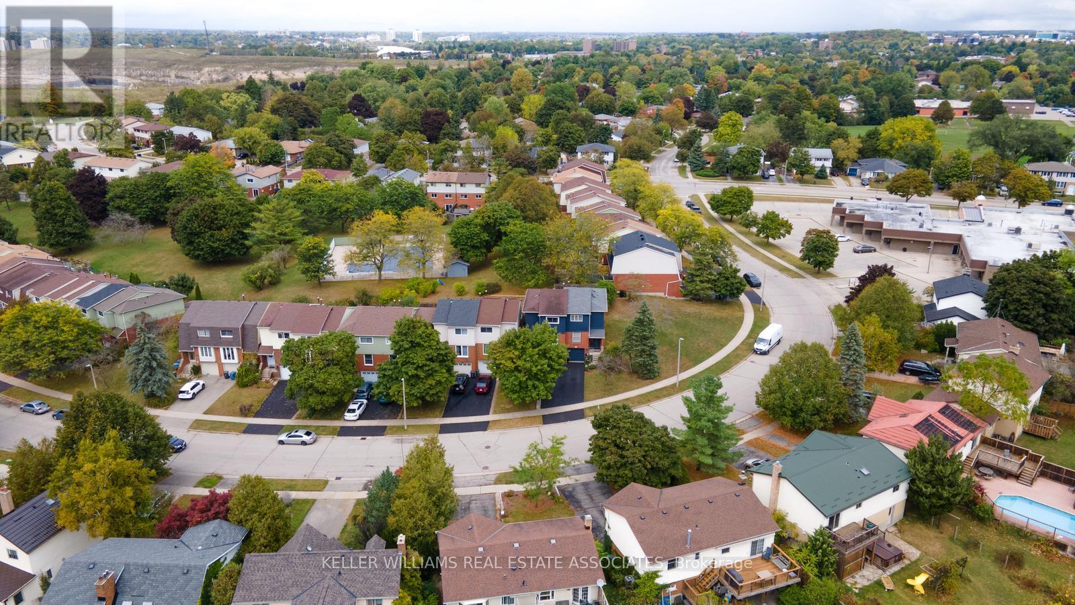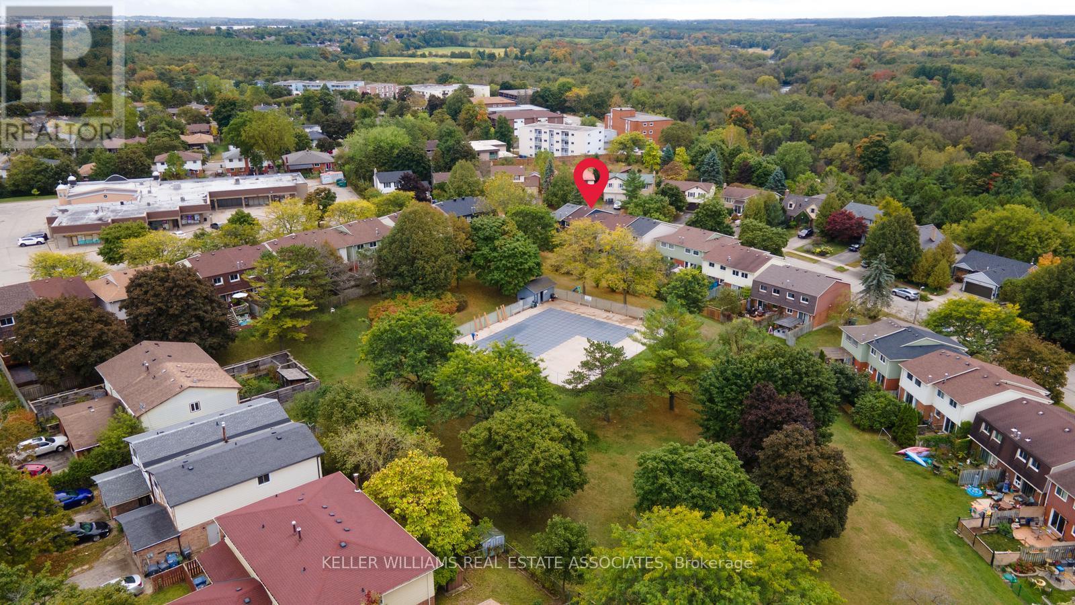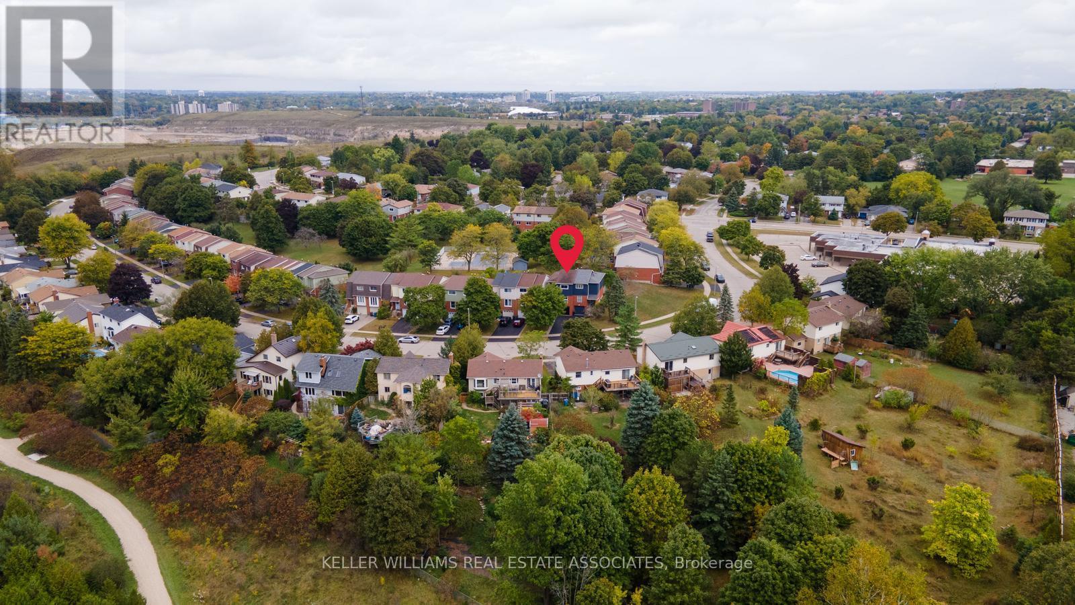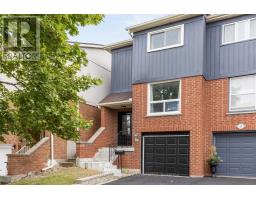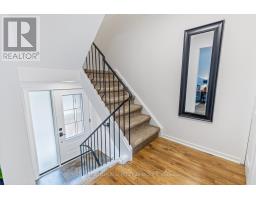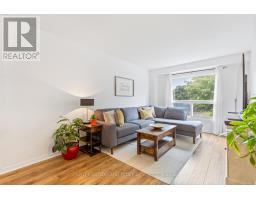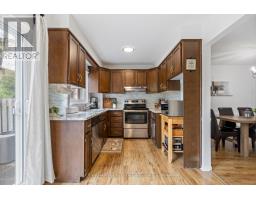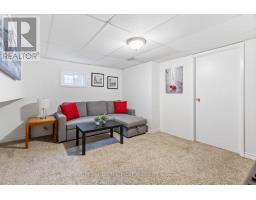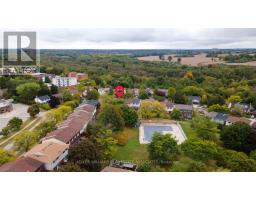69 Dovercliffe Road Guelph, Ontario N1G 3A5
$699,999Maintenance, Common Area Maintenance, Insurance, Water, Parking
$238.44 Monthly
Maintenance, Common Area Maintenance, Insurance, Water, Parking
$238.44 MonthlyThis lovely 3 bedroom townhome feels like a semi, is nestled on a quiet crescent in Guelph, and is located across the street from a huge network of walking trails. Updated throughout and perfect for first time homebuyers or young families. The open concept main floor features an eat-in kitchen and a walkout to the backyard that is just steps away to the outdoor pool. Perfect for summer fun! Generous sized bedrooms. Low maintenance fees and direct garage access to the finished basement. Steps to schools and parks. Close to Stone Road Mall for all of your shopping needs. All urban amenities are nearby including Farm Boy & a variety of restaurants. University of Guelph & Centennial Collegiate are just a short drive away. Easy access to hwy. 6 for commuting on the 401. **** EXTRAS **** Exterior siding freshly painted (2024). Updates in 2022 include a new front door, front walkway, attic insulation, new door to garage, interior painted throughout. (id:50886)
Property Details
| MLS® Number | X9380423 |
| Property Type | Single Family |
| Community Name | College |
| CommunityFeatures | Pet Restrictions |
| Features | In Suite Laundry |
| ParkingSpaceTotal | 3 |
Building
| BathroomTotal | 2 |
| BedroomsAboveGround | 3 |
| BedroomsTotal | 3 |
| Appliances | Dishwasher, Dryer, Range, Refrigerator, Stove, Washer, Water Softener, Window Coverings |
| BasementDevelopment | Finished |
| BasementType | N/a (finished) |
| CoolingType | Central Air Conditioning |
| ExteriorFinish | Brick Facing |
| FlooringType | Laminate, Carpeted |
| HalfBathTotal | 1 |
| HeatingFuel | Natural Gas |
| HeatingType | Forced Air |
| StoriesTotal | 2 |
| SizeInterior | 1199.9898 - 1398.9887 Sqft |
| Type | Row / Townhouse |
Parking
| Attached Garage |
Land
| Acreage | No |
Rooms
| Level | Type | Length | Width | Dimensions |
|---|---|---|---|---|
| Second Level | Primary Bedroom | 4.82 m | 3.05 m | 4.82 m x 3.05 m |
| Second Level | Bedroom 2 | 4.37 m | 2.63 m | 4.37 m x 2.63 m |
| Second Level | Bedroom 3 | 3.38 m | 2.5 m | 3.38 m x 2.5 m |
| Basement | Recreational, Games Room | 5.25 m | 3.52 m | 5.25 m x 3.52 m |
| Main Level | Kitchen | 5.11 m | 2.43 m | 5.11 m x 2.43 m |
| Main Level | Dining Room | 3.05 m | 3 m | 3.05 m x 3 m |
| Main Level | Living Room | 4.68 m | 3.05 m | 4.68 m x 3.05 m |
https://www.realtor.ca/real-estate/27498937/69-dovercliffe-road-guelph-college-college
Interested?
Contact us for more information
Sean Hanlon
Broker
7145 West Credit Ave B1 #100
Mississauga, Ontario L5N 6J7

























